4515 Willard Ave #1614s, CHEVY CHASE, MD 20815
Local realty services provided by:ERA OakCrest Realty, Inc.
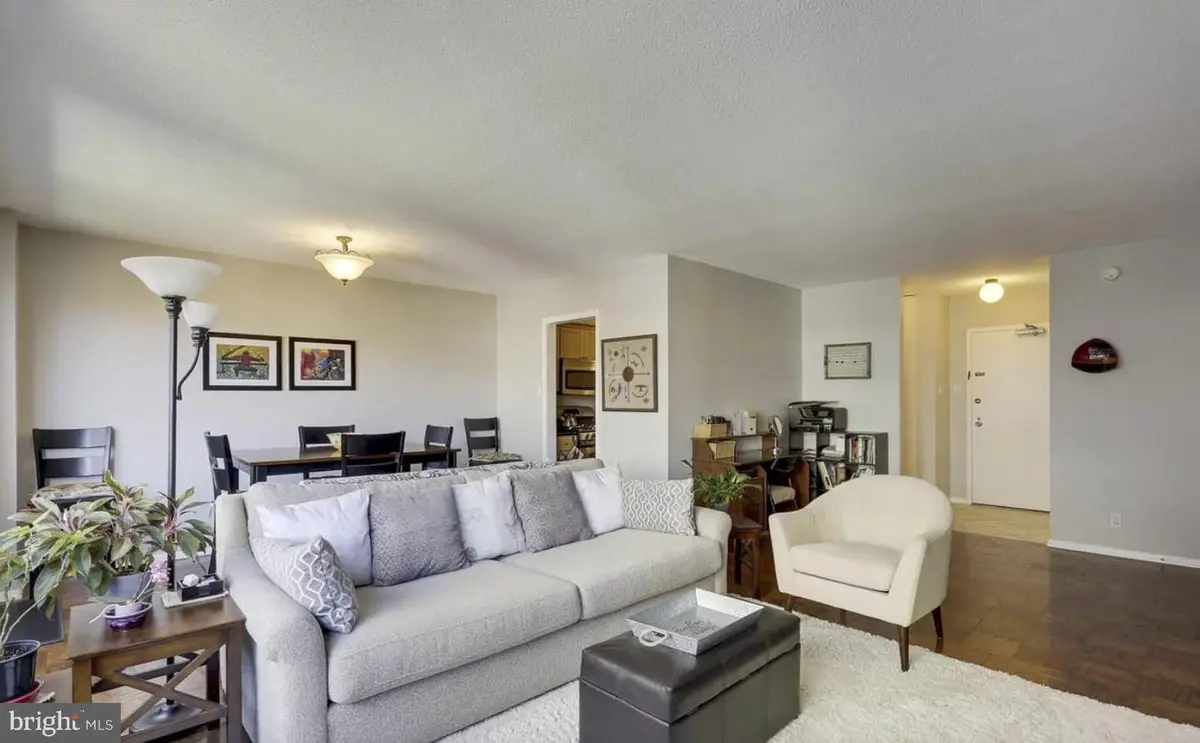


4515 Willard Ave #1614s,CHEVY CHASE, MD 20815
$285,000
- 1 Beds
- 1 Baths
- 883 sq. ft.
- Condominium
- Active
Listed by:michael patrick nangle
Office:long & foster real estate, inc.
MLS#:MDMC2195788
Source:BRIGHTMLS
Price summary
- Price:$285,000
- Price per sq. ft.:$322.76
About this home
Welcome to Your Bright and Spacious Retreat in Friendship Heights!
Perched on the 16th floor (Unit 1614S) of The Willoughby South Building, this beautifully maintained 1BR/1BA condo offers sweeping city views, abundant natural light, and a flexible layout perfect for living and entertaining. The open living and dining area flows effortlessly into a modern kitchen, while large windows showcase panoramic vistas, creating a serene and airy atmosphere.
The oversized bedroom comfortably accommodates a king bed and features generous closet space. The full bathroom has been updated with sleek, modern finishes, including hardwood floors, fresh paint, and ample storage, which complete the package.
This unit features an ample, oversized reserved garage parking space located below the building, a significant bonus in an area where street parking is limited.
Amenities include: 24/7 concierge, rooftop deck with panoramic views, fitness center, on-site market, library, and outdoor pool. Just steps from Metro, Whole Foods, upscale shops, fine dining, and parks—enjoy city living with suburban convenience.
The condo fee includes utilities: water, sewer, trash, HVAC, electricity, and gas.
Don’t miss the chance to own a tastefully updated home in one of Chevy Chase’s most desirable neighborhoods!
Contact an agent
Home facts
- Year built:1968
- Listing Id #:MDMC2195788
- Added:1 day(s) ago
- Updated:August 23, 2025 at 01:41 PM
Rooms and interior
- Bedrooms:1
- Total bathrooms:1
- Full bathrooms:1
- Living area:883 sq. ft.
Heating and cooling
- Cooling:Central A/C
- Heating:Electric, Forced Air
Structure and exterior
- Year built:1968
- Building area:883 sq. ft.
Utilities
- Water:Public
- Sewer:Public Sewer
Finances and disclosures
- Price:$285,000
- Price per sq. ft.:$322.76
- Tax amount:$3,238 (2024)
New listings near 4515 Willard Ave #1614s
- Open Sat, 2 to 4pmNew
 $180,000Active1 beds 1 baths630 sq. ft.
$180,000Active1 beds 1 baths630 sq. ft.4242 East West Highway #406, CHEVY CHASE, MD 20815
MLS# MDMC2196480Listed by: PEARSON SMITH REALTY, LLC - New
 $950,000Active4 beds 2 baths2,250 sq. ft.
$950,000Active4 beds 2 baths2,250 sq. ft.8502 Donnybrook Dr, CHEVY CHASE, MD 20815
MLS# MDMC2196386Listed by: RE/MAX ADVANTAGE REALTY - Open Sun, 1 to 3pmNew
 $3,325,000Active6 beds 6 baths5,846 sq. ft.
$3,325,000Active6 beds 6 baths5,846 sq. ft.5528 Trent St, CHEVY CHASE, MD 20815
MLS# MDMC2196372Listed by: REDFIN CORP - Open Sat, 1 to 3pmNew
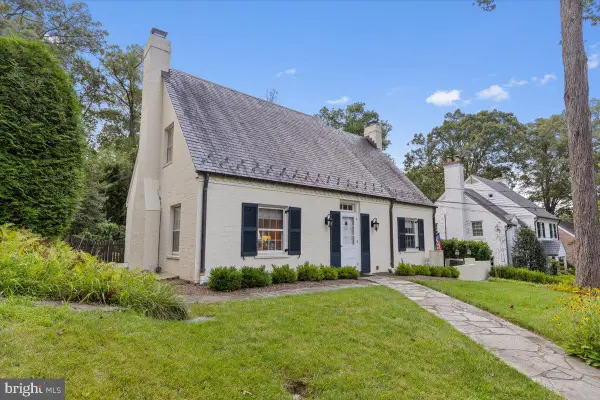 $1,325,000Active4 beds 4 baths2,449 sq. ft.
$1,325,000Active4 beds 4 baths2,449 sq. ft.7420 Lynnhurst St, CHEVY CHASE, MD 20815
MLS# MDMC2195834Listed by: COMPASS - Open Sun, 1 to 3pmNew
 $1,995,000Active5 beds 6 baths4,532 sq. ft.
$1,995,000Active5 beds 6 baths4,532 sq. ft.21 Farmington Ct, CHEVY CHASE, MD 20815
MLS# MDMC2196346Listed by: COMPASS - Coming Soon
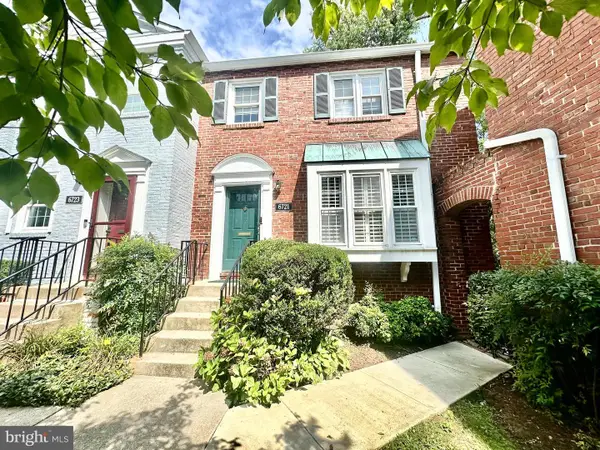 $925,000Coming Soon2 beds 4 baths
$925,000Coming Soon2 beds 4 baths6721 Kenwood Forest Ln #45, CHEVY CHASE, MD 20815
MLS# MDMC2196048Listed by: KELLER WILLIAMS CAPITAL PROPERTIES 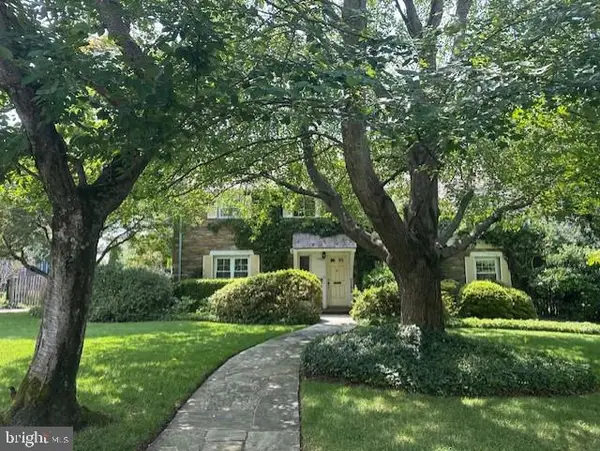 $2,425,000Pending5 beds 4 baths3,114 sq. ft.
$2,425,000Pending5 beds 4 baths3,114 sq. ft.5208 Dorset Ave, CHEVY CHASE, MD 20815
MLS# MDMC2195714Listed by: WASHINGTON FINE PROPERTIES, LLC- New
 $1,849,000Active5 beds 5 baths4,087 sq. ft.
$1,849,000Active5 beds 5 baths4,087 sq. ft.3336 Jones Bridge Ct, CHEVY CHASE, MD 20815
MLS# MDMC2195854Listed by: COTTAGE STREET REALTY LLC - New
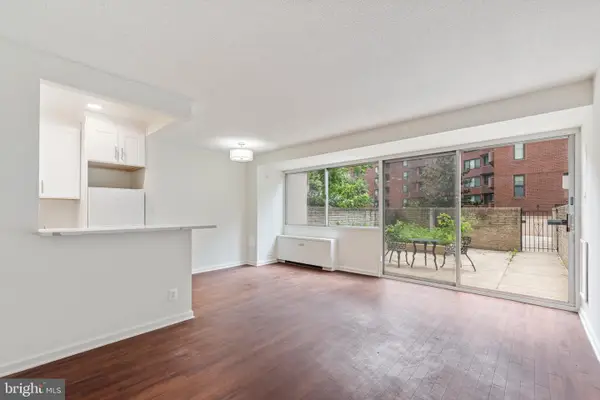 $259,000Active-- beds 1 baths456 sq. ft.
$259,000Active-- beds 1 baths456 sq. ft.5500 Friendship Blvd #821n, CHEVY CHASE, MD 20815
MLS# MDMC2194570Listed by: WASHINGTON FINE PROPERTIES, LLC

