7420 Lynnhurst St, CHEVY CHASE, MD 20815
Local realty services provided by:ERA Liberty Realty
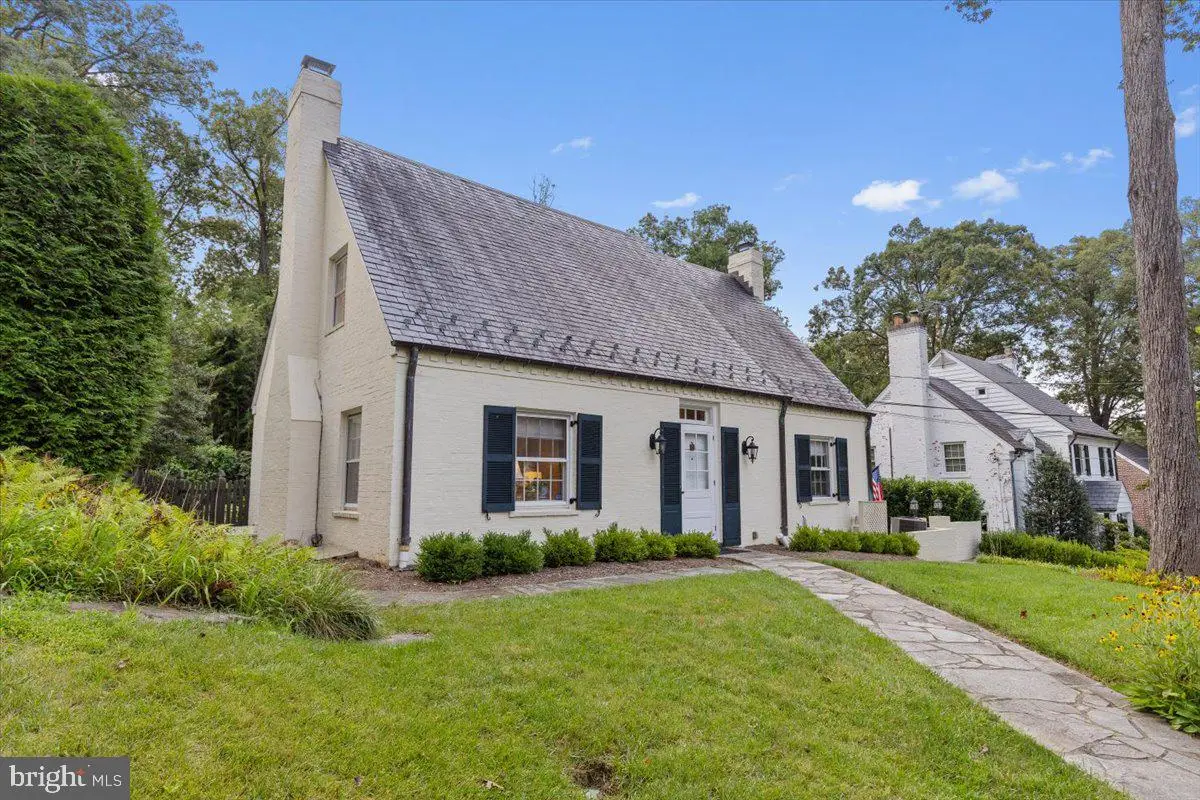

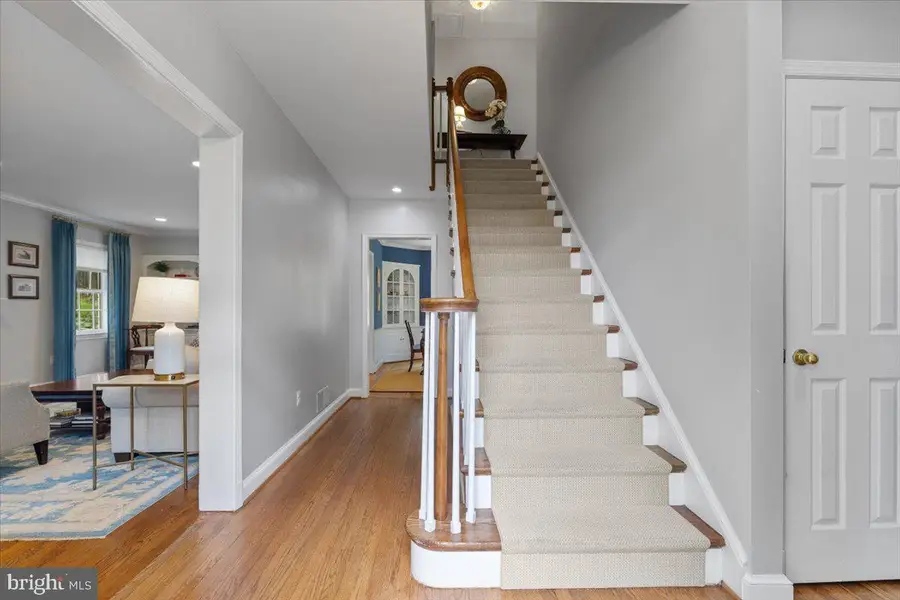
7420 Lynnhurst St,CHEVY CHASE, MD 20815
$1,325,000
- 4 Beds
- 4 Baths
- 2,449 sq. ft.
- Single family
- Active
Upcoming open houses
- Sat, Aug 2301:00 pm - 03:00 pm
Listed by:kirsten rowan
Office:compass
MLS#:MDMC2195834
Source:BRIGHTMLS
Price summary
- Price:$1,325,000
- Price per sq. ft.:$541.04
About this home
A true gem in Rollingwood Chevy Chase! This beautifully updated, meticulously maintained, move-in ready Cape Cod home will delight with its blend of classic character and fresh, sophisticated finishes. Beyond its charming facade lies a spacious interior with nearly 2,500 square feet of well-planned living space, including four bedrooms and three-and-a-half renovated baths across three finished levels.
The gracious center hall entry welcomes you into an elegant living room with a wood-burning fireplace and built-in bookshelves. French doors reveal a private outdoor retreat with a stone patio, fenced yard, and mature landscaping - great for entertaining and everyday living. A renovated kitchen opens to a formal dining room and to a bright den/breakfast room with a gas fireplace, ideal for casual gatherings. An office with built-in shelving and a charming half bath complete the main level.
Upstairs, the primary suite accommodates a king-sized bed and features two custom-fitted closets and a renovated bath with a double vanity and walk-in shower. Two additional bedrooms share a renovated hall bath. The lower level expands the living space with a family room, an additional bedroom, and a full bath - offering privacy for guests or an au pair suite. Additional property highlights include dual-zone HVAC, a replacement slate roof, and a separate laundry room and storage area in the lower level.
Situated on tree-lined Lynnhurst St, this home is close to local treasures: Meadowbrook Park/Candy Cane City playground, the nature trails of Rock Creek Park, Shepherd Park (a popular gathering spot for sledding in winter). Enjoy nearby shops on Brookville Rd and La Ferme restaurant; easy access to Beach Drive, Connecticut Ave, commuter routes. A must-see property!
Square footage measurements on floor plan images are estimates provided by a 3rd party.
Contact an agent
Home facts
- Year built:1941
- Listing Id #:MDMC2195834
- Added:1 day(s) ago
- Updated:August 23, 2025 at 04:35 AM
Rooms and interior
- Bedrooms:4
- Total bathrooms:4
- Full bathrooms:3
- Half bathrooms:1
- Living area:2,449 sq. ft.
Heating and cooling
- Cooling:Central A/C, Heat Pump(s)
- Heating:Electric, Forced Air, Heat Pump(s), Natural Gas, Radiant
Structure and exterior
- Roof:Asphalt, Slate
- Year built:1941
- Building area:2,449 sq. ft.
- Lot area:0.19 Acres
Utilities
- Water:Public
- Sewer:Public Sewer
Finances and disclosures
- Price:$1,325,000
- Price per sq. ft.:$541.04
- Tax amount:$13,134 (2024)
New listings near 7420 Lynnhurst St
- Open Sat, 2 to 4pmNew
 $180,000Active1 beds 1 baths630 sq. ft.
$180,000Active1 beds 1 baths630 sq. ft.4242 East West Highway #406, CHEVY CHASE, MD 20815
MLS# MDMC2196480Listed by: PEARSON SMITH REALTY, LLC - New
 $950,000Active4 beds 2 baths2,250 sq. ft.
$950,000Active4 beds 2 baths2,250 sq. ft.8502 Donnybrook Dr, CHEVY CHASE, MD 20815
MLS# MDMC2196386Listed by: RE/MAX ADVANTAGE REALTY - New
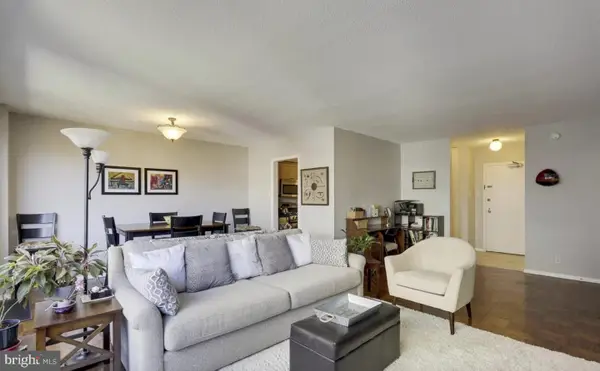 $285,000Active1 beds 1 baths883 sq. ft.
$285,000Active1 beds 1 baths883 sq. ft.4515 Willard Ave #1614s, CHEVY CHASE, MD 20815
MLS# MDMC2195788Listed by: LONG & FOSTER REAL ESTATE, INC. - Open Sun, 1 to 3pmNew
 $3,325,000Active6 beds 6 baths5,846 sq. ft.
$3,325,000Active6 beds 6 baths5,846 sq. ft.5528 Trent St, CHEVY CHASE, MD 20815
MLS# MDMC2196372Listed by: REDFIN CORP - Open Sun, 1 to 3pmNew
 $1,995,000Active5 beds 6 baths4,532 sq. ft.
$1,995,000Active5 beds 6 baths4,532 sq. ft.21 Farmington Ct, CHEVY CHASE, MD 20815
MLS# MDMC2196346Listed by: COMPASS - Coming Soon
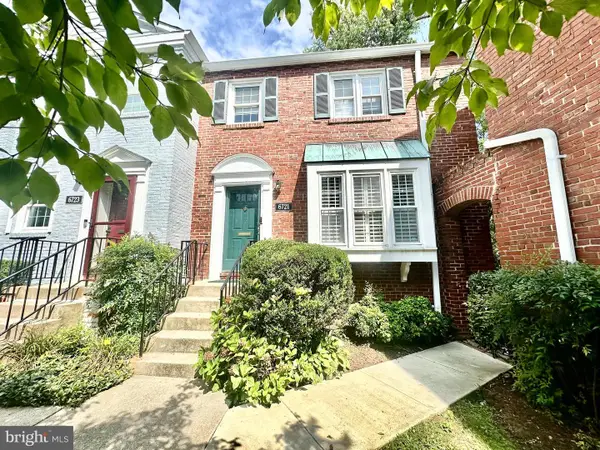 $925,000Coming Soon2 beds 4 baths
$925,000Coming Soon2 beds 4 baths6721 Kenwood Forest Ln #45, CHEVY CHASE, MD 20815
MLS# MDMC2196048Listed by: KELLER WILLIAMS CAPITAL PROPERTIES 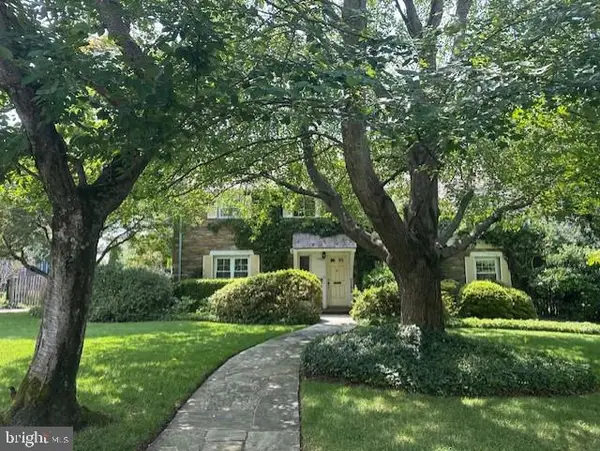 $2,425,000Pending5 beds 4 baths3,114 sq. ft.
$2,425,000Pending5 beds 4 baths3,114 sq. ft.5208 Dorset Ave, CHEVY CHASE, MD 20815
MLS# MDMC2195714Listed by: WASHINGTON FINE PROPERTIES, LLC- New
 $1,849,000Active5 beds 5 baths4,087 sq. ft.
$1,849,000Active5 beds 5 baths4,087 sq. ft.3336 Jones Bridge Ct, CHEVY CHASE, MD 20815
MLS# MDMC2195854Listed by: COTTAGE STREET REALTY LLC - New
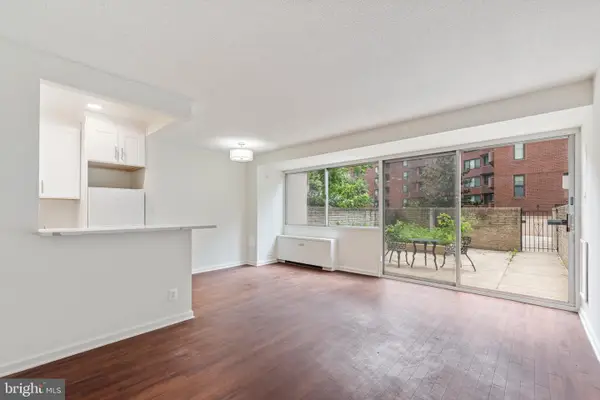 $259,000Active-- beds 1 baths456 sq. ft.
$259,000Active-- beds 1 baths456 sq. ft.5500 Friendship Blvd #821n, CHEVY CHASE, MD 20815
MLS# MDMC2194570Listed by: WASHINGTON FINE PROPERTIES, LLC

