3605 Inverness Dr, Chevy Chase, MD 20815
Local realty services provided by:ERA Byrne Realty
Listed by:helen trybus
Office:long & foster real estate, inc.
MLS#:MDMC2204296
Source:BRIGHTMLS
Price summary
- Price:$1,299,900
- Price per sq. ft.:$446.09
About this home
OPEN SUNDAY 1-3pm. Tucked along a picturesque, tree-lined street in one of Chevy Chase’s most desirable and walkable neighborhoods, this charming Colonial perfectly blends timeless character with modern comfort. Thoughtfully renovated and expanded in 2019, the home offers five bedrooms and four full baths, including a main-level bedroom suite and a beautifully landscaped, fully fenced rear yard.
A welcoming foyer and living room set the tone with abundant natural light from three walls of windows and a classic wood-burning fireplace. The heart of the home is the chef’s kitchen, showcasing quartz countertops, custom cabinetry, and premium appliances-KitchenAid French-door refrigerator, gas range with griddle, Bosch Emerald Pro dishwasher, and Azure wine fridge. A large island with ample seating, connects seamlessly to the family room addition which has a custom built-in banquette, while sliding doors open to a deck ideal for outdoor dining and relaxation.
Entry from the attached one-car garage leads to a mudroom with cubbies, providing everyday convenience and organization. Privately tucked away, the main-level bedroom suite with beautifully renovated bath is perfect for guests, an office, or multigenerational living.
Upstairs, the generously sized primary suite offers a spa-inspired bath, walk-in closet with custom shelving, and views of the backyard. Three additional bedrooms include one with an en-suite bath and two sharing a hall bath.
The lower level features a cozy recreation room with fireplace and built-ins, laundry, and generous storage space. Outdoor upgrades include a deck (2019), brick patio and front steps by Capitol Hardscapes (2020), and a new garage door (2024).
Moments from Chevy Chase Lake, the Purple Line, Rock Creek Park, and the North Chevy Chase Swim Club, this exceptional home delivers modern updates, classic design, and a beloved neighborhood setting.
Contact an agent
Home facts
- Year built:1940
- Listing ID #:MDMC2204296
- Added:12 day(s) ago
- Updated:November 04, 2025 at 11:08 AM
Rooms and interior
- Bedrooms:5
- Total bathrooms:5
- Full bathrooms:4
- Half bathrooms:1
- Living area:2,914 sq. ft.
Heating and cooling
- Cooling:Central A/C
- Heating:Forced Air, Natural Gas
Structure and exterior
- Year built:1940
- Building area:2,914 sq. ft.
- Lot area:0.16 Acres
Schools
- High school:BETHESDA-CHEVY CHASE
- Middle school:NORTH CHEVY CHASE ELEMENTARY SCHOOL
- Elementary school:ROSEMARY HILLS
Utilities
- Water:Public
- Sewer:Public Sewer
Finances and disclosures
- Price:$1,299,900
- Price per sq. ft.:$446.09
- Tax amount:$11,613 (2024)
New listings near 3605 Inverness Dr
- Coming SoonOpen Sat, 12 to 3pm
 $1,495,000Coming Soon4 beds 5 baths
$1,495,000Coming Soon4 beds 5 baths6709 Melville Pl, CHEVY CHASE, MD 20815
MLS# MDMC2206846Listed by: RLAH @PROPERTIES - Coming Soon
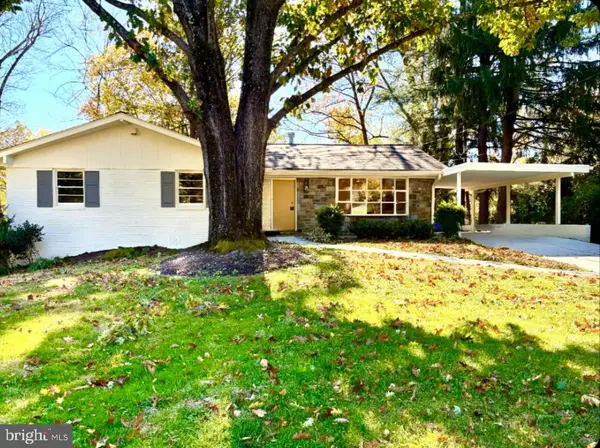 $1,299,000Coming Soon4 beds 3 baths
$1,299,000Coming Soon4 beds 3 baths7721 Rocton Ave, CHEVY CHASE, MD 20815
MLS# MDMC2206640Listed by: ROSS WICZER REAL ESTATE - New
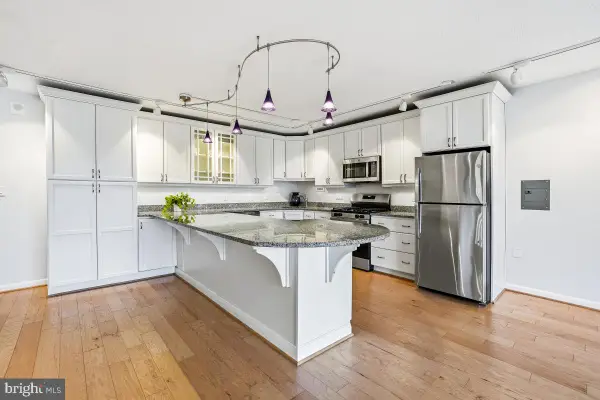 $222,500Active1 beds 1 baths859 sq. ft.
$222,500Active1 beds 1 baths859 sq. ft.4242 E West Hwy #514, CHEVY CHASE, MD 20815
MLS# MDMC2206562Listed by: WEICHERT, REALTORS - New
 $3,195,000Active6 beds 6 baths5,846 sq. ft.
$3,195,000Active6 beds 6 baths5,846 sq. ft.5528 Trent St, CHEVY CHASE, MD 20815
MLS# MDMC2205840Listed by: LONG & FOSTER REAL ESTATE, INC. 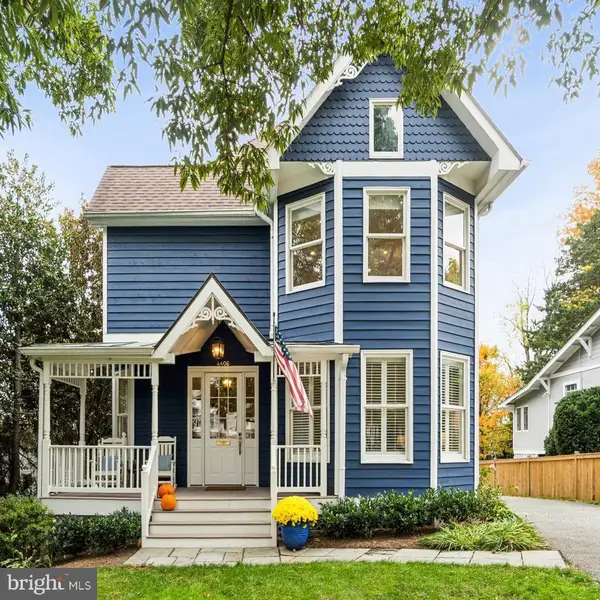 $1,995,000Pending5 beds 4 baths3,888 sq. ft.
$1,995,000Pending5 beds 4 baths3,888 sq. ft.4406 Stanford St, CHEVY CHASE, MD 20815
MLS# MDMC2206154Listed by: COMPASS- New
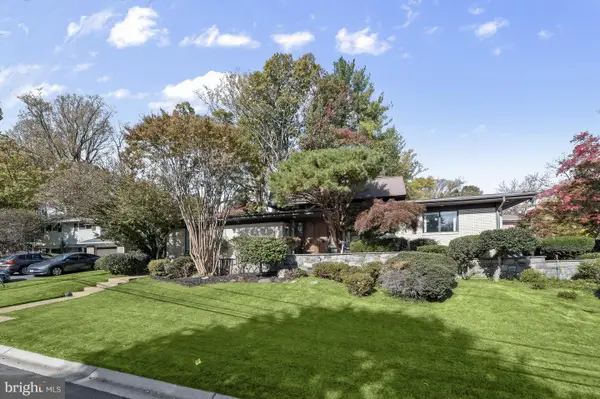 $1,850,000Active4 beds 6 baths5,700 sq. ft.
$1,850,000Active4 beds 6 baths5,700 sq. ft.3201 Pauline Dr, CHEVY CHASE, MD 20815
MLS# MDMC2206208Listed by: WASHINGTON FINE PROPERTIES, LLC - New
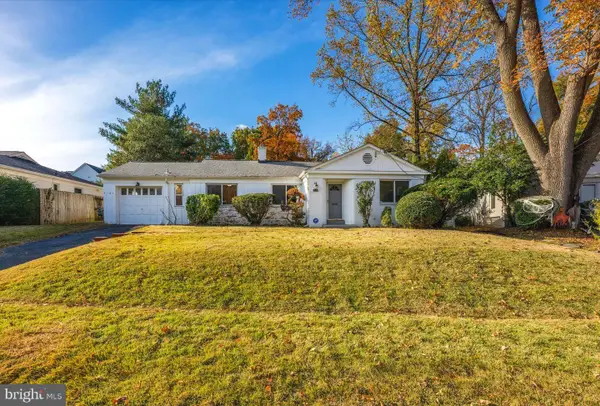 $749,999Active3 beds 2 baths1,309 sq. ft.
$749,999Active3 beds 2 baths1,309 sq. ft.4106 Edgevale Ct, CHEVY CHASE, MD 20815
MLS# MDMC2206044Listed by: TTR SOTHEBY'S INTERNATIONAL REALTY - Coming Soon
 $5,200,000Coming Soon5 beds 8 baths
$5,200,000Coming Soon5 beds 8 baths3910 Underwood St, CHEVY CHASE, MD 20815
MLS# MDMC2205828Listed by: LONG & FOSTER REAL ESTATE, INC. 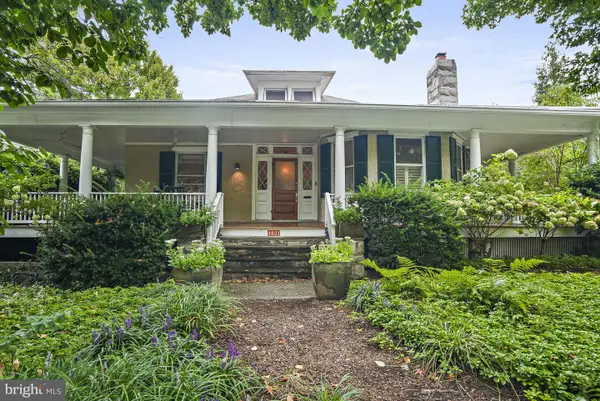 $2,195,000Active5 beds 5 baths4,099 sq. ft.
$2,195,000Active5 beds 5 baths4,099 sq. ft.4621 Drummond Ave, CHEVY CHASE, MD 20815
MLS# MDMC2198334Listed by: COMPASS- New
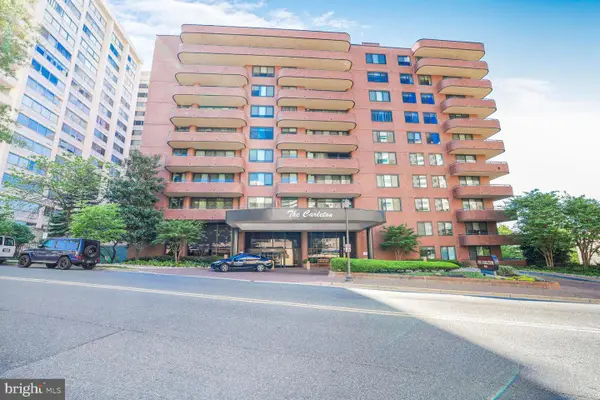 $800,000Active2 beds 2 baths1,314 sq. ft.
$800,000Active2 beds 2 baths1,314 sq. ft.4550 N Park Ave #707, CHEVY CHASE, MD 20815
MLS# MDMC2202368Listed by: RLAH @PROPERTIES
