6412 Garnett Dr, Chevy Chase, MD 20815
Local realty services provided by:Mountain Realty ERA Powered
6412 Garnett Dr,Chevy Chase, MD 20815
$5,999,000
- 7 Beds
- 7 Baths
- 7,730 sq. ft.
- Single family
- Active
Listed by:kara k sheehan
Office:ttr sotheby's international realty
MLS#:MDMC2198202
Source:BRIGHTMLS
Price summary
- Price:$5,999,000
- Price per sq. ft.:$776.07
About this home
A stunning grand fieldstone colonial in a one-of-a-kind Kenwood location, 6412 Garnett Drive is a peerless example of exacting craftsmanship and luxury living. Belonging to arguably the most sought-after enclave in the Capital Region, famous for its whimsical annual display of cherry blossoms, this exquisitely renovated estate is one of only 4 homes in its rarified air to relish in sweeping, unbroken golf course views of the adjacent Kenwood Country Club. Occupying a premier lot encompassing a third of an acre, the manicured front lawn is bisected by a central flagstone walkway. Introduced by a portico and elegant glass and mahogany door, the deep foyer serves as a dignified reception area, introducing a generous 7,730 square foot floor plan equally unflappable accommodating lavish receptions as it does casual living. Formal living and dining rooms flank the entryway in a timeless center hall layout, enabling seamless entertaining flow between the two embassy-sized spaces. Central to the main level is the breathtaking great room. A soaring double-height space, a wall of Palladian windows sits above French doors to the rear deck, capturing every ounce of the verdant expanse beyond, as well as radiant sunsets that bathe the void in a warm amber glow. Within the formal wing is a stately library, surrounded by rich custom mahogany built-ins and warmed by a roaring fireplace set against panoramic views. Informal areas adhere to the most contemporary standards of true open concept living. The aspirational chef’s kitchen features a 48” Wolf commercial range, stand-alone Sub Zero refrigerator and freezer, Wolf wall oven, and 2 Miele dishwashers embedded within furniture-grade cabinets, surrounding an oversized center island with integrated seating. The butler’s pantry features upper glass cabinetry and a Sub Zero under counter refrigerator. The adjacent breakfast area is expansive and opens onto the deck to enable an indoor/outdoor connection. A comprehensive mudroom area with direct side access as well as a practical, tucked away bedroom with ensuite bath completes the main level. The broad upper level gallery overlooks the great room below and the views beyond in a spectacular fashion. Occupying an entire wing of the home, the lavish primary suite boasts a roaring fireplace and wall of rear-facing windows. A vestibule introduces the smaller of two walk-in closets and leads into the primary natural stone bath – a spa-inspired space with dual vanities, Kohler Castia plumbing fixtures, walk-in shower, jetted corner tub, heated floors and water closet. It introduces the bedroom-sized second walk-in closet with humidity control. Both primary closets feature custom built-in organizers. A princess suite and two additional bedrooms sharing a Jack-and-Jill bath and an expansive laundry room complete the upper level. A large sitting room and bedroom suite are found on the top level, featuring the roofline’s three endearing dormers and ideal for a private home office, yoga studio, or recreation space. The extra wide three-and-a-half car garage has an L-shaped workbench and upper cabinetry and accesses the home via the lower level. A second comprehensive mudroom and laundry room area bridges the transition. The central recreation room sits above grade, walking out onto the covered terrace beneath the deck and features a luxury kitchenette with custom cabinetry, wine fridge, under counter fridge and microwave and handsome fireplace. Rich in amenities, the lower level boasts a fitness room, tiered home cinema, and seventh bedroom with ensuite bathroom and walk-in-closet.An artful combination of landscaping and hardscaping cascades down from the rear deck, culminating in a custom bridge that spans over the creek and leads to the Kenwood Club. Truly exceptional to the square inch, 6412 Garnett Drive is undoubtedly one of Kenwood’s finest showcases and a one-of-a-kind opportunity.
Contact an agent
Home facts
- Year built:2006
- Listing ID #:MDMC2198202
- Added:168 day(s) ago
- Updated:November 04, 2025 at 02:46 PM
Rooms and interior
- Bedrooms:7
- Total bathrooms:7
- Full bathrooms:6
- Half bathrooms:1
- Living area:7,730 sq. ft.
Heating and cooling
- Cooling:Central A/C
- Heating:Forced Air, Natural Gas
Structure and exterior
- Year built:2006
- Building area:7,730 sq. ft.
- Lot area:0.32 Acres
Utilities
- Water:Public
- Sewer:Public Sewer
Finances and disclosures
- Price:$5,999,000
- Price per sq. ft.:$776.07
- Tax amount:$40,190 (2025)
New listings near 6412 Garnett Dr
- Coming SoonOpen Sat, 12 to 3pm
 $1,495,000Coming Soon4 beds 5 baths
$1,495,000Coming Soon4 beds 5 baths6709 Melville Pl, CHEVY CHASE, MD 20815
MLS# MDMC2206846Listed by: RLAH @PROPERTIES - Coming Soon
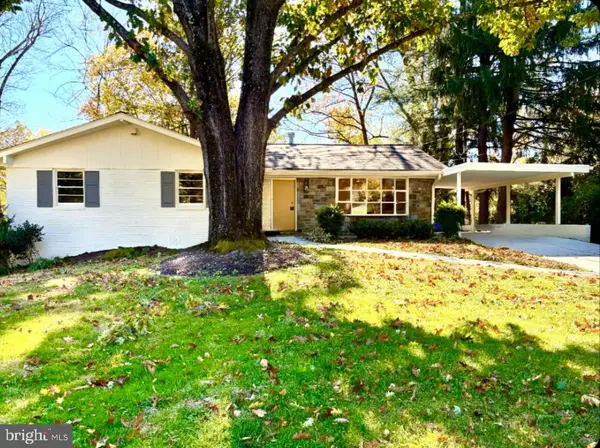 $1,299,000Coming Soon4 beds 3 baths
$1,299,000Coming Soon4 beds 3 baths7721 Rocton Ave, CHEVY CHASE, MD 20815
MLS# MDMC2206640Listed by: ROSS WICZER REAL ESTATE - New
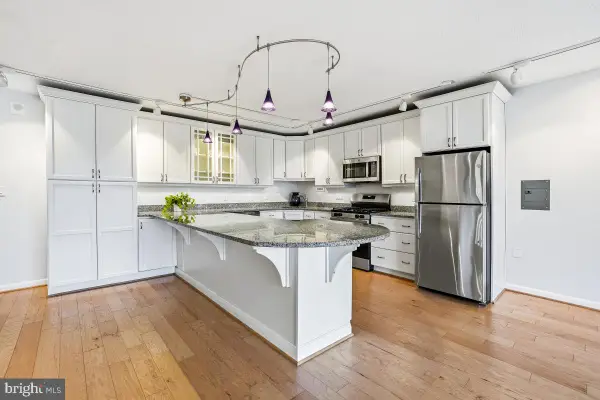 $222,500Active1 beds 1 baths859 sq. ft.
$222,500Active1 beds 1 baths859 sq. ft.4242 E West Hwy #514, CHEVY CHASE, MD 20815
MLS# MDMC2206562Listed by: WEICHERT, REALTORS - New
 $3,195,000Active6 beds 6 baths5,846 sq. ft.
$3,195,000Active6 beds 6 baths5,846 sq. ft.5528 Trent St, CHEVY CHASE, MD 20815
MLS# MDMC2205840Listed by: LONG & FOSTER REAL ESTATE, INC. 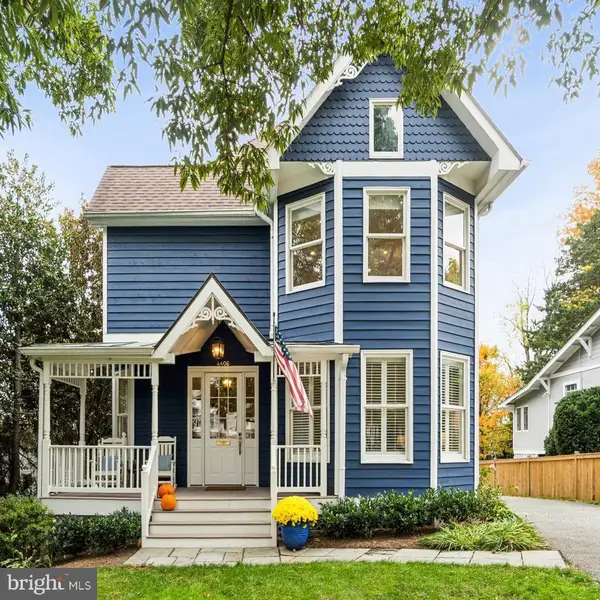 $1,995,000Pending5 beds 4 baths3,888 sq. ft.
$1,995,000Pending5 beds 4 baths3,888 sq. ft.4406 Stanford St, CHEVY CHASE, MD 20815
MLS# MDMC2206154Listed by: COMPASS- New
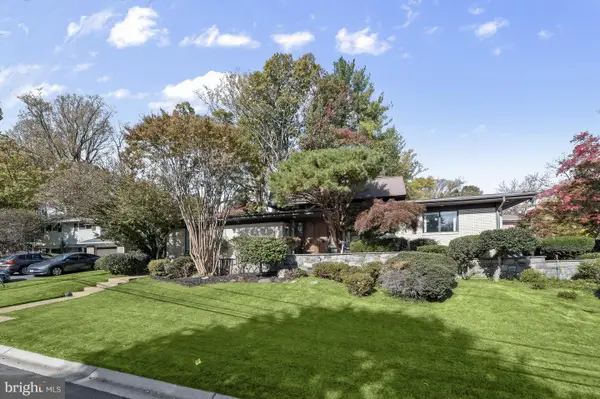 $1,850,000Active4 beds 6 baths5,700 sq. ft.
$1,850,000Active4 beds 6 baths5,700 sq. ft.3201 Pauline Dr, CHEVY CHASE, MD 20815
MLS# MDMC2206208Listed by: WASHINGTON FINE PROPERTIES, LLC - New
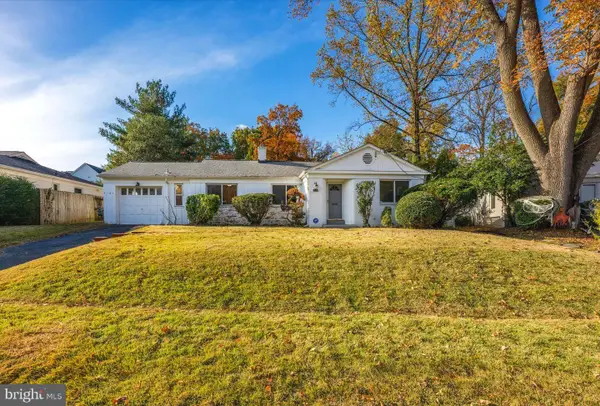 $749,999Active3 beds 2 baths1,309 sq. ft.
$749,999Active3 beds 2 baths1,309 sq. ft.4106 Edgevale Ct, CHEVY CHASE, MD 20815
MLS# MDMC2206044Listed by: TTR SOTHEBY'S INTERNATIONAL REALTY - Coming Soon
 $5,200,000Coming Soon5 beds 8 baths
$5,200,000Coming Soon5 beds 8 baths3910 Underwood St, CHEVY CHASE, MD 20815
MLS# MDMC2205828Listed by: LONG & FOSTER REAL ESTATE, INC. 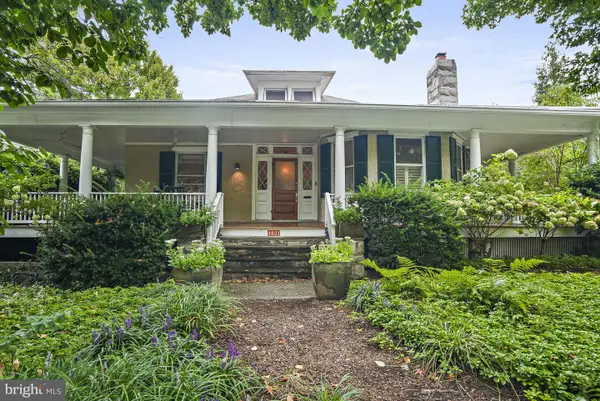 $2,195,000Active5 beds 5 baths4,099 sq. ft.
$2,195,000Active5 beds 5 baths4,099 sq. ft.4621 Drummond Ave, CHEVY CHASE, MD 20815
MLS# MDMC2198334Listed by: COMPASS- New
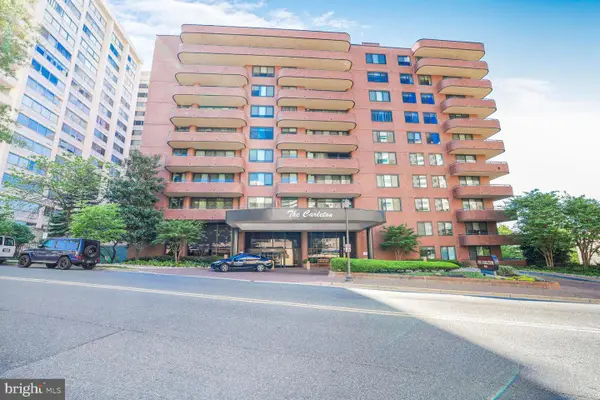 $800,000Active2 beds 2 baths1,314 sq. ft.
$800,000Active2 beds 2 baths1,314 sq. ft.4550 N Park Ave #707, CHEVY CHASE, MD 20815
MLS# MDMC2202368Listed by: RLAH @PROPERTIES
