8808 Walnut Hill Rd, Chevy Chase, MD 20815
Local realty services provided by:ERA Central Realty Group
8808 Walnut Hill Rd,Chevy Chase, MD 20815
$1,635,000
- 6 Beds
- 5 Baths
- 4,776 sq. ft.
- Single family
- Pending
Listed by:annabel d burch-murton
Office:compass
MLS#:MDMC2201642
Source:BRIGHTMLS
Price summary
- Price:$1,635,000
- Price per sq. ft.:$342.34
About this home
Welcome to an exquisitely conceived, 2012 custom-built home thoughtfully designed with equal consideration to beauty and function. 6 bedrooms, 4.5 baths across 3-levels offer a generously proportioned modern floor plan. Gorgeous natural light, and high quality finishes make this a space that is truly a joy to call home. MAIN LEVEL FEATURES: Stunning, 2-story reception area with transom and Palladian windows at front door; wide plank wood floors, recessed lighting and gorgeous millwork throughout; beautiful formal Living Room with custom built-ins and lighting, and custom window treatments; large Dining Room with chair rail; open Kitchen with walk-in Pantry, beautiful, white cabinets, neutral Silestone countertops, contrasting slate blue island with seating for 2, whimsical pendant lighting, stainless steel appliances; full wall, slate blue subway tile backsplash and eat-in area perfectly proportioned for an informal dining table. Expansive Great Room adjacent to the Kitchen, with a gas fireplace flanked by oversized windows, custom window treatments, ceiling fan and walk out to Trex deck with retractable awning. Large home Office/Bedroom #7 with French doors, ceiling fan, custom window treatments and double windows; discreetly tucked away, delightfully designed Powder Room; Mud Room with direct access to 2-car garage. UPPER LEVEL FEATURES : Dreamy Primary Suite with 9’ tray ceiling, ceiling fan, wood floors, stunning crown molding, beautiful light, and 3 views via double windows. Double door entry to Primary bath with ceramic tile flooring, wall length double vanity, large soaking tub, separate shower, water closet; 2 separate walk-in closets; Bedroom #2 with ceiling fan, walk-in closet and en suite Full Bath #2 with tub; Bedroom #3 with ceiling fan and a 13’ long closet; Bedroom #4 with ceiling fan and walk-in closet; Full Bath #3 with shower; large Laundry Room with new Washer and Dryer; linen closet. LOWER LEVEL FEATURES
Full daylight lower-level Family Room with wet bar, white cabinetry, granite countertops and 2 beverage fridges; spectacular Media Room, with built-ins and 4k Theater equipment; Bedroom #5 with large window and walk-in closet; Bedroom #6/Gym with large window; Full Bath #4 with tub; large Storage/Utility Room; sliding doors to side patio. Trex deck with stairs down to fenced yard; Hardie-plank exterior; extensive perennial garden curated for nearly a decade; patio; Solar panels; UV system inside of Zone 2 air handler in attic; multiple yard drains around the rear and upper side yard; house downspouts drain to front and rear underground cisterns; whole house fan 2021; UV air unit 2020; AprilAire humidifier at lower unit 2021; Thompson Creek front and back doors; Washer and Dryer 2024; Solar panel system 2021; Roof 2022; membership eligibility to NCC Pool (tennis, pickleball and swim team). Walk to Chevy Chase Lake Town Square with Dining, Grocery and Conveniences, Crescent Trail, Rock Creek Park, and the future Purple Line, 2 minutes to 495, minutes to downtown Bethesda.
Contact an agent
Home facts
- Year built:2012
- Listing ID #:MDMC2201642
- Added:16 day(s) ago
- Updated:November 01, 2025 at 07:28 AM
Rooms and interior
- Bedrooms:6
- Total bathrooms:5
- Full bathrooms:4
- Half bathrooms:1
- Living area:4,776 sq. ft.
Heating and cooling
- Cooling:Central A/C
- Heating:Electric, Forced Air, Natural Gas
Structure and exterior
- Roof:Asphalt
- Year built:2012
- Building area:4,776 sq. ft.
- Lot area:0.16 Acres
Schools
- High school:BETHESDA-CHEVY CHASE
- Middle school:SILVER CREEK
- Elementary school:NORTH CHEVY CHASE
Utilities
- Water:Public
- Sewer:Public Sewer
Finances and disclosures
- Price:$1,635,000
- Price per sq. ft.:$342.34
- Tax amount:$15,761 (2024)
New listings near 8808 Walnut Hill Rd
- Open Sat, 2 to 4pmNew
 $3,195,000Active6 beds 6 baths5,846 sq. ft.
$3,195,000Active6 beds 6 baths5,846 sq. ft.5528 Trent St, CHEVY CHASE, MD 20815
MLS# MDMC2205840Listed by: LONG & FOSTER REAL ESTATE, INC. - Open Sat, 2:30 to 4:30pmNew
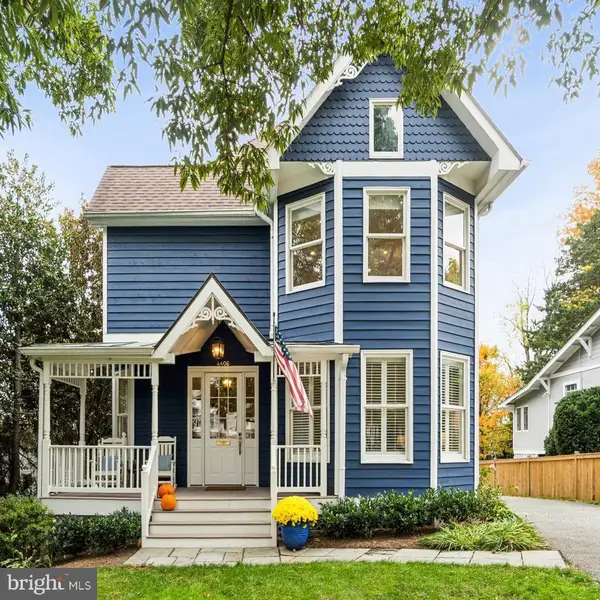 $1,995,000Active5 beds 4 baths3,888 sq. ft.
$1,995,000Active5 beds 4 baths3,888 sq. ft.4406 Stanford St, CHEVY CHASE, MD 20815
MLS# MDMC2206154Listed by: COMPASS - Open Sun, 2 to 4pmNew
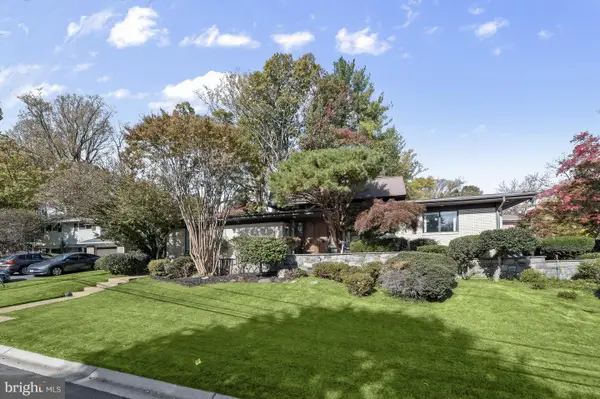 $1,850,000Active4 beds 6 baths5,700 sq. ft.
$1,850,000Active4 beds 6 baths5,700 sq. ft.3201 Pauline Dr, CHEVY CHASE, MD 20815
MLS# MDMC2206208Listed by: WASHINGTON FINE PROPERTIES, LLC - New
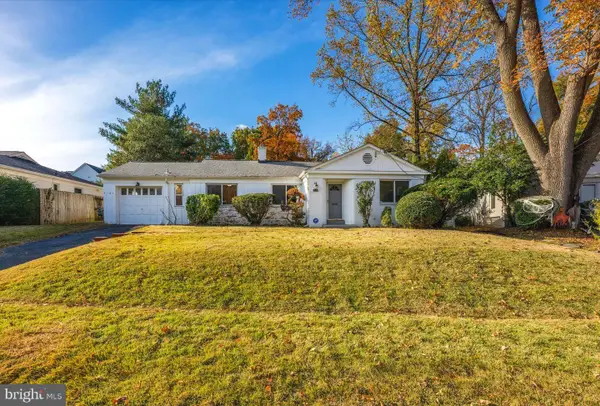 $749,999Active3 beds 2 baths1,309 sq. ft.
$749,999Active3 beds 2 baths1,309 sq. ft.4106 Edgevale Ct, CHEVY CHASE, MD 20815
MLS# MDMC2206044Listed by: TTR SOTHEBY'S INTERNATIONAL REALTY - Coming Soon
 $5,200,000Coming Soon5 beds 8 baths
$5,200,000Coming Soon5 beds 8 baths3910 Underwood St, CHEVY CHASE, MD 20815
MLS# MDMC2205828Listed by: LONG & FOSTER REAL ESTATE, INC. - Open Sun, 2 to 5pm
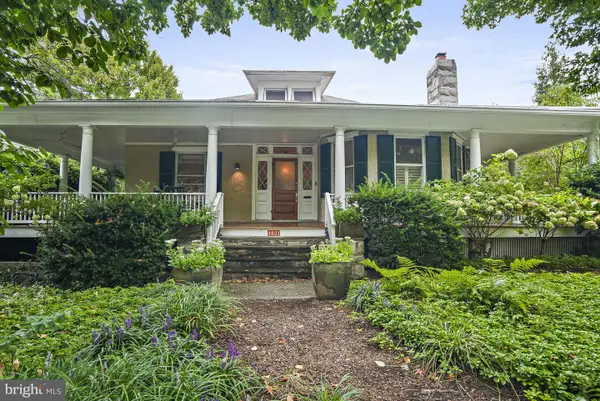 $2,195,000Active5 beds 5 baths4,099 sq. ft.
$2,195,000Active5 beds 5 baths4,099 sq. ft.4621 Drummond Ave, CHEVY CHASE, MD 20815
MLS# MDMC2198334Listed by: COMPASS - New
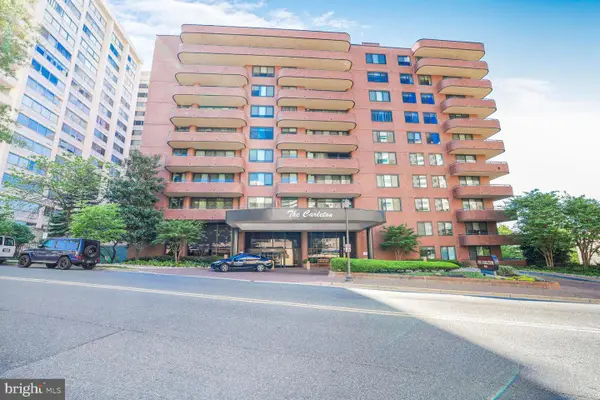 $800,000Active2 beds 2 baths1,314 sq. ft.
$800,000Active2 beds 2 baths1,314 sq. ft.4550 N Park Ave #707, CHEVY CHASE, MD 20815
MLS# MDMC2202368Listed by: RLAH @PROPERTIES 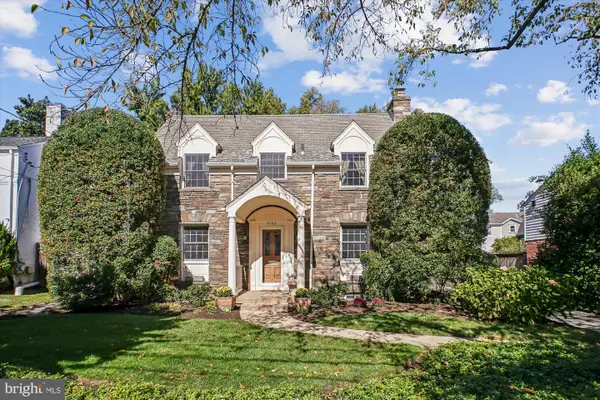 $1,500,000Pending4 beds 4 baths2,624 sq. ft.
$1,500,000Pending4 beds 4 baths2,624 sq. ft.5103 Fairglen Ln, CHEVY CHASE, MD 20815
MLS# MDMC2203794Listed by: COMPASS $1,399,900Pending5 beds 3 baths4,002 sq. ft.
$1,399,900Pending5 beds 3 baths4,002 sq. ft.6 Spring Hill Ct, CHEVY CHASE, MD 20815
MLS# MDMC2205352Listed by: COMPASS- New
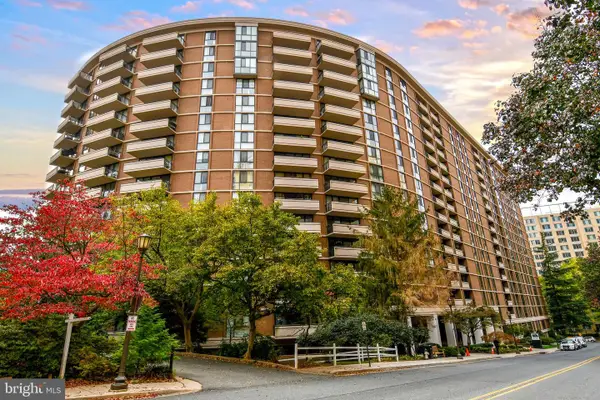 $715,000Active2 beds 2 baths1,407 sq. ft.
$715,000Active2 beds 2 baths1,407 sq. ft.4620 N Park Ave #1003w, CHEVY CHASE, MD 20815
MLS# MDMC2205354Listed by: SERHANT
