430 Buttonwoods Rd, Elkton, MD 21921
Local realty services provided by:ERA Cole Realty
430 Buttonwoods Rd,Elkton, MD 21921
$255,000
- 3 Beds
- 3 Baths
- 1,780 sq. ft.
- Townhouse
- Pending
Listed by:jay g shinn
Office:re/max point realty
MLS#:MDCC2019366
Source:BRIGHTMLS
Price summary
- Price:$255,000
- Price per sq. ft.:$143.26
About this home
Welcome to 430 Buttonwoods Road, Elkton Md. This beautiful townhome has been incredibly maintained. The main level of the home has hardwood flooring in the living room, leading to the eat-in kitchen with white cabinetry and stainless appliances (new as of 2024), and powder room. The slider leads to a deck that overlooks a scenic forest retention area. The upstairs of the home features three bedrooms, the master bedroom has a spacious walk-in closet with custom storage and shelving. The finished lower level has a full bathroom, office space, game room/family room and sliders leading to the backyard. The utility room includes a laundry area (W/D 2023) and separate storage area. Some of the updates include roof (2020), HVAC (2024), water heater (2025), new carpeting throughout (2025). Lovely community with no HOA fees and two designated parking spaces, and plenty of guest parking. This home is near all major highways, Newark and Chesapeake City are close by for excellent dining and entertainment. Get this home on your tour today!!! SHOWINGS WILL START ON THURSDAY 10/16 AT 5PM OPEN HOUSE!!!
Contact an agent
Home facts
- Year built:2000
- Listing ID #:MDCC2019366
- Added:71 day(s) ago
- Updated:October 19, 2025 at 07:35 AM
Rooms and interior
- Bedrooms:3
- Total bathrooms:3
- Full bathrooms:2
- Half bathrooms:1
- Living area:1,780 sq. ft.
Heating and cooling
- Cooling:Central A/C
- Heating:Electric, Forced Air
Structure and exterior
- Year built:2000
- Building area:1,780 sq. ft.
- Lot area:0.05 Acres
Schools
- High school:BOHEMIA MANOR
Utilities
- Water:Public
- Sewer:Public Sewer
Finances and disclosures
- Price:$255,000
- Price per sq. ft.:$143.26
- Tax amount:$2,625 (2025)
New listings near 430 Buttonwoods Rd
- New
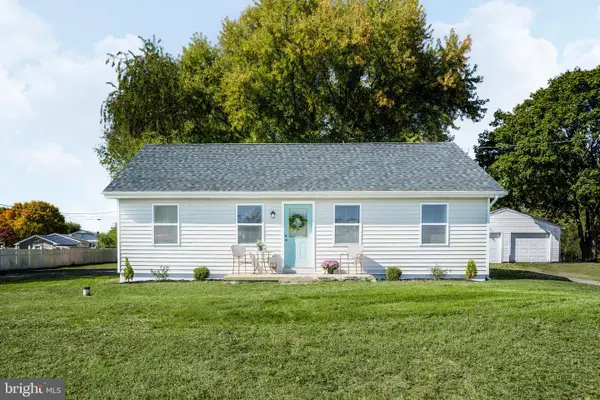 $299,900Active3 beds 1 baths912 sq. ft.
$299,900Active3 beds 1 baths912 sq. ft.206 Whitehall Rd, ELKTON, MD 21921
MLS# MDCC2019416Listed by: INTEGRITY REAL ESTATE - New
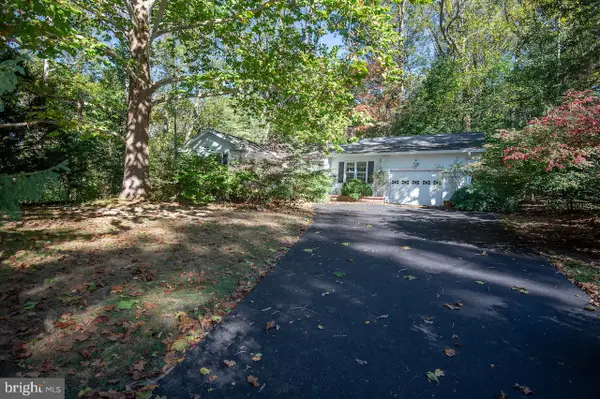 $400,000Active4 beds 3 baths2,556 sq. ft.
$400,000Active4 beds 3 baths2,556 sq. ft.6 Gilmore Ln, ELKTON, MD 21921
MLS# MDCC2019374Listed by: RE/MAX POINT REALTY 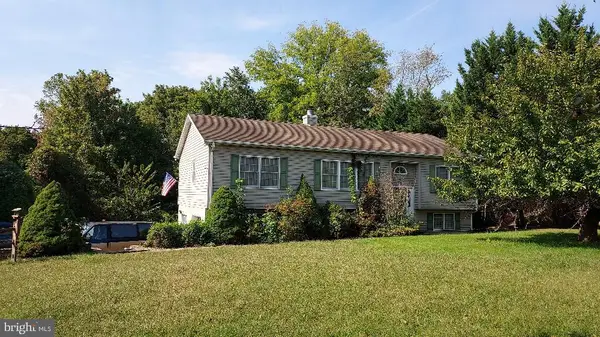 $280,000Pending3 beds 2 baths1,509 sq. ft.
$280,000Pending3 beds 2 baths1,509 sq. ft.114 Creswell Ave, ELKTON, MD 21921
MLS# MDCC2019170Listed by: KEY REALTY, INCORPORATED- New
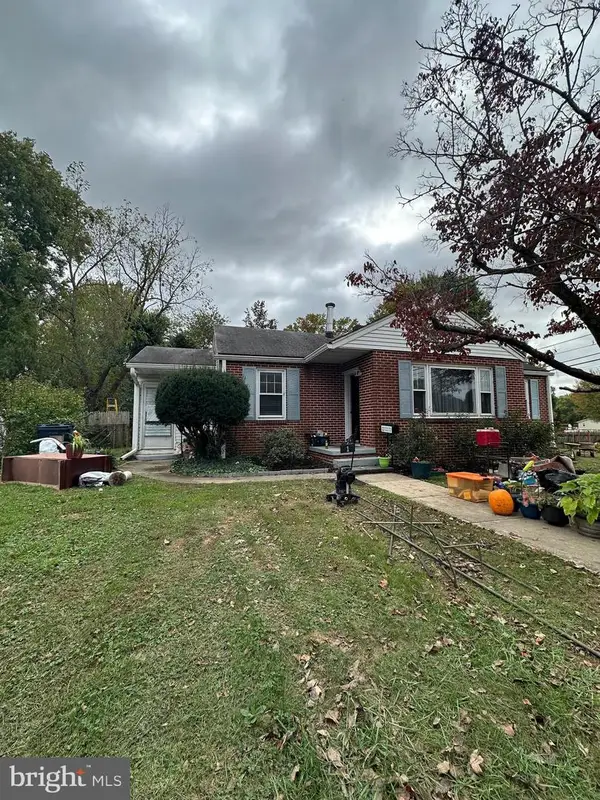 $184,999Active3 beds 1 baths1,056 sq. ft.
$184,999Active3 beds 1 baths1,056 sq. ft.1 Rene Carr St, ELKTON, MD 21921
MLS# MDCC2019394Listed by: THURSTON WYATT REAL ESTATE, LLC - New
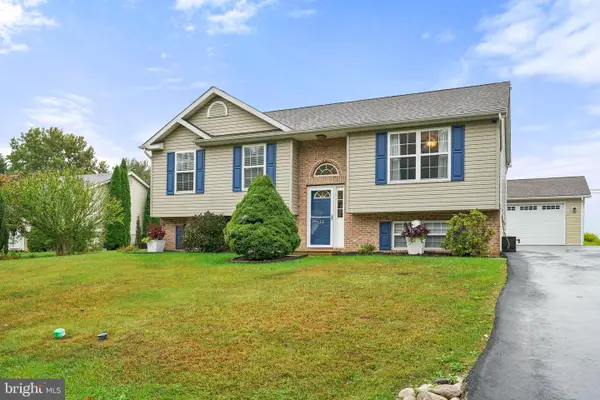 $359,900Active4 beds 3 baths1,508 sq. ft.
$359,900Active4 beds 3 baths1,508 sq. ft.12 Heather Ct, ELKTON, MD 21921
MLS# MDCC2019344Listed by: INTEGRITY REAL ESTATE - Open Sun, 1 to 3pmNew
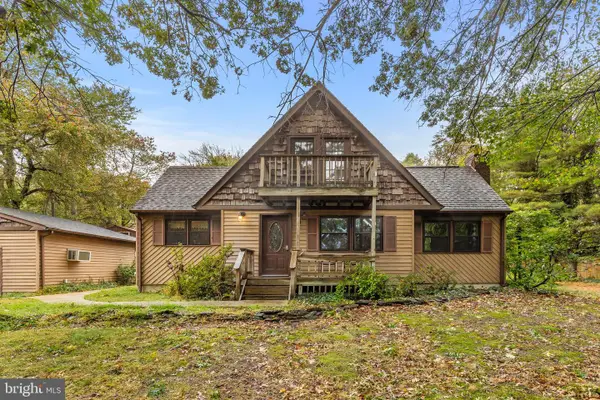 $550,000Active2 beds 2 baths1,895 sq. ft.
$550,000Active2 beds 2 baths1,895 sq. ft.1003 Jackson Hall School Rd, ELKTON, MD 21921
MLS# MDCC2019390Listed by: LIFE CHANGES REALTY GROUP - New
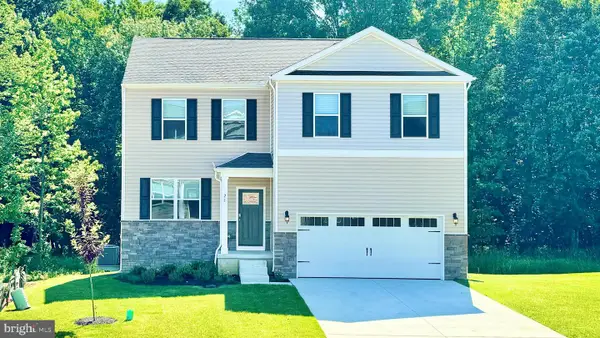 $514,990Active5 beds 4 baths2,969 sq. ft.
$514,990Active5 beds 4 baths2,969 sq. ft.11 Buttercup Cir, ELKTON, MD 21921
MLS# MDCC2019372Listed by: D.R. HORTON REALTY OF VIRGINIA, LLC - Coming Soon
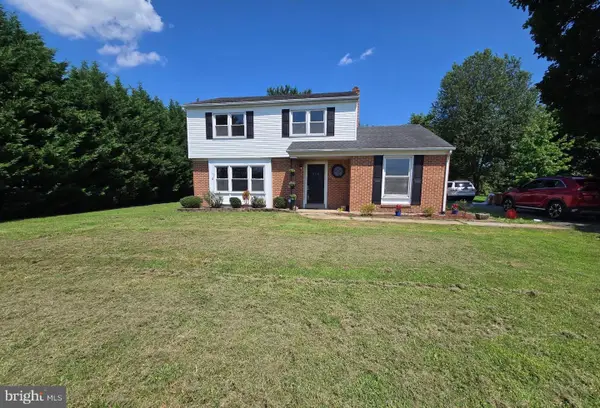 $360,000Coming Soon4 beds 2 baths
$360,000Coming Soon4 beds 2 baths106 Normira Ave, ELKTON, MD 21921
MLS# MDCC2019270Listed by: BHHS FOX & ROACH-GREENVILLE - Coming Soon
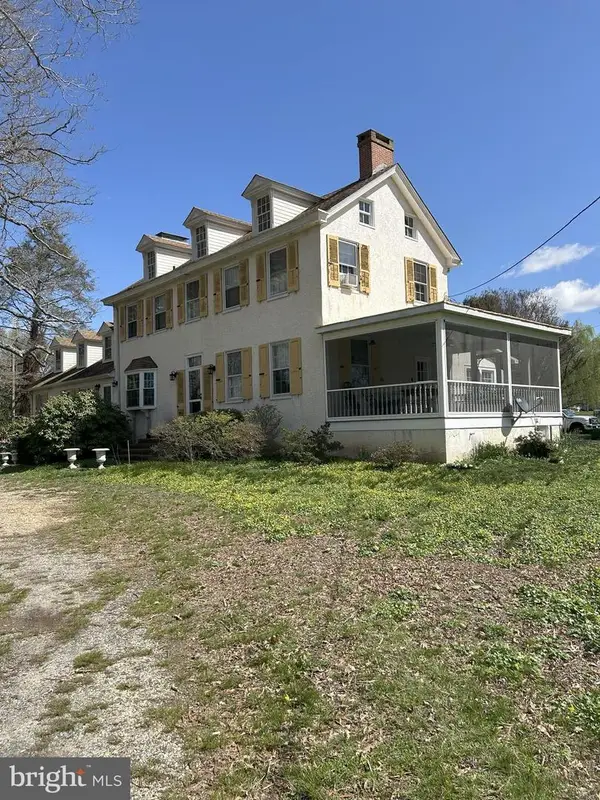 $689,000Coming Soon6 beds 4 baths
$689,000Coming Soon6 beds 4 baths62 Rehill Ave, ELKTON, MD 21921
MLS# MDCC2019356Listed by: KEY REALTY, INCORPORATED - New
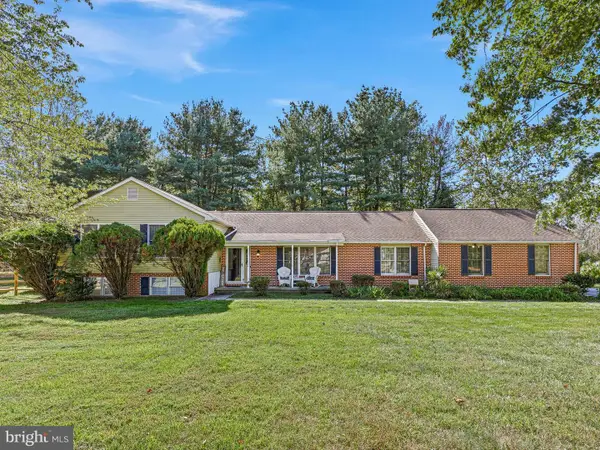 $447,000Active4 beds 3 baths2,411 sq. ft.
$447,000Active4 beds 3 baths2,411 sq. ft.30 E Rosemont Cir, ELKTON, MD 21921
MLS# MDCC2019346Listed by: CROWN HOMES REAL ESTATE
