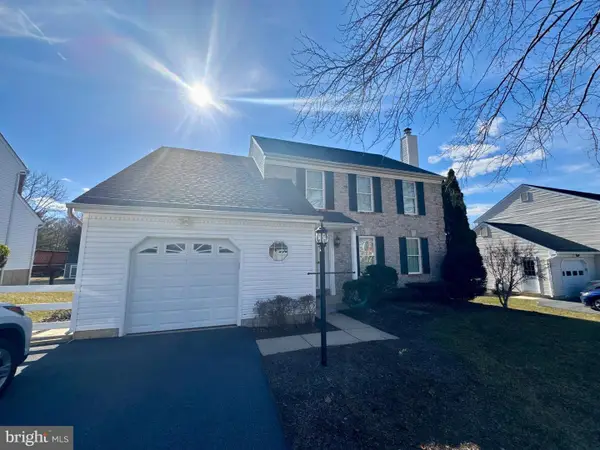4612 Isaac Dr, Ellicott City, MD 21043
Local realty services provided by:O'BRIEN REALTY ERA POWERED
4612 Isaac Dr,Ellicott City, MD 21043
$875,000
- 5 Beds
- 4 Baths
- - sq. ft.
- Single family
- Coming Soon
Listed by:troy e fitzgerald
Office:re/max advantage realty
MLS#:MDHW2060382
Source:BRIGHTMLS
Price summary
- Price:$875,000
About this home
Welcome to this beautifully maintained 5-bedroom, 3.5-bath colonial (3,500 finished sq.ft.) nestled on a quiet cul-de-sac in Ellicott City's sought-after Autumn View community. Set on a generous lot backing to serene woods, this home offers the perfect blend of privacy, space, and elegance—without the burden of HOA fees. Step into the impressive two-story foyer, accented by hardwood flooring and refined moldings that set the tone for the rest of the home. Hardwood floors continue throughout the main and upper levels, creating a seamless flow from room to room. The spacious living and dining areas are filled with natural light from oversized windows, offering an inviting space for entertaining. The gourmet kitchen is a chef’s dream, featuring granite countertops, a large center island, 42” cabinetry, stainless steel appliances (including a gas range and built-in microwave), and a sunny breakfast area with sliding glass doors leading to a large deck—perfect for morning coffee or evening gatherings. Unwind in the cozy yet spacious family room with fireplace, ideal for relaxing evenings at home. Upstairs, retreat to the luxurious primary suite with floor-to-ceiling windows, a walk-in closet, and a renovated bath with a frameless glass shower, soaking tub, and dual vanities. Three additional bedrooms with customized closets, a dual-entry hall bath, and a convenient laundry room complete the upper level. The fully finished, walkout lower level is an entertainer’s dream—featuring a large recreation room with a wet bar, a 5th bedroom, a full bath, and ample storage space. Additional highlights include a large 2-car garage, recent upgrades including a new roof (2020) and HVAC (2021), and a fantastic location near top-rated Howard County schools, Worthington Park, Historic Ellicott City, BWI, Baltimore, DC, NSA, Ft. Meade, and major commuter routes. Don’t miss your chance to own this exceptional home in one of Ellicott City’s most desirable communities!
Contact an agent
Home facts
- Year built:1999
- Listing ID #:MDHW2060382
- Added:1 day(s) ago
- Updated:October 05, 2025 at 01:38 PM
Rooms and interior
- Bedrooms:5
- Total bathrooms:4
- Full bathrooms:3
- Half bathrooms:1
Heating and cooling
- Cooling:Central A/C, Heat Pump(s)
- Heating:Forced Air, Heat Pump - Gas BackUp, Natural Gas
Structure and exterior
- Roof:Shingle
- Year built:1999
Schools
- High school:HOWARD
- Middle school:ELLICOTT MILLS
Utilities
- Water:Public
- Sewer:Public Sewer
Finances and disclosures
- Price:$875,000
- Tax amount:$8,799 (2024)
New listings near 4612 Isaac Dr
- Open Sun, 12 to 2pmNew
 $499,000Active3 beds 4 baths2,218 sq. ft.
$499,000Active3 beds 4 baths2,218 sq. ft.4756 Hallowed Strm, ELLICOTT CITY, MD 21042
MLS# MDHW2058728Listed by: KELLER WILLIAMS REALTY CENTRE - New
 $675,000Active3 beds 3 baths2,780 sq. ft.
$675,000Active3 beds 3 baths2,780 sq. ft.10225 Green Clover Dr, ELLICOTT CITY, MD 21042
MLS# MDHW2060352Listed by: EXECUHOME REALTY - Open Sun, 1 to 3pmNew
 $400,000Active2 beds 2 baths1,450 sq. ft.
$400,000Active2 beds 2 baths1,450 sq. ft.2111 Ganton Grn #e 110, WOODSTOCK, MD 21163
MLS# MDHW2059114Listed by: KELLER WILLIAMS LUCIDO AGENCY - Coming SoonOpen Sat, 11am to 12:30pm
 $875,000Coming Soon4 beds 3 baths
$875,000Coming Soon4 beds 3 baths9371 Duff Ct, ELLICOTT CITY, MD 21042
MLS# MDHW2060262Listed by: CUMMINGS & CO. REALTORS - Open Sun, 10am to 12pmNew
 $415,000Active2 beds 2 baths1,607 sq. ft.
$415,000Active2 beds 2 baths1,607 sq. ft.11100 Chambers Ct #c, WOODSTOCK, MD 21163
MLS# MDHW2060358Listed by: COLDWELL BANKER REALTY - New
 $319,000Active3 beds 2 baths1,083 sq. ft.
$319,000Active3 beds 2 baths1,083 sq. ft.8332 Montgomery Run #f, ELLICOTT CITY, MD 21043
MLS# MDHW2060084Listed by: PACIFIC REALTY - Coming Soon
 $725,000Coming Soon4 beds 3 baths
$725,000Coming Soon4 beds 3 baths10234 Raleigh Tavern Ln, ELLICOTT CITY, MD 21042
MLS# MDHW2060288Listed by: KELLER WILLIAMS LUCIDO AGENCY - New
 $439,000Active2 beds 2 baths1,502 sq. ft.
$439,000Active2 beds 2 baths1,502 sq. ft.8960 Carls Ct #a, ELLICOTT CITY, MD 21043
MLS# MDHW2060050Listed by: KELLER WILLIAMS LUCIDO AGENCY - New
 $659,000Active3 beds 3 baths2,489 sq. ft.
$659,000Active3 beds 3 baths2,489 sq. ft.3902 View Top Rd, ELLICOTT CITY, MD 21042
MLS# MDHW2060154Listed by: RE/MAX SOLUTIONS
