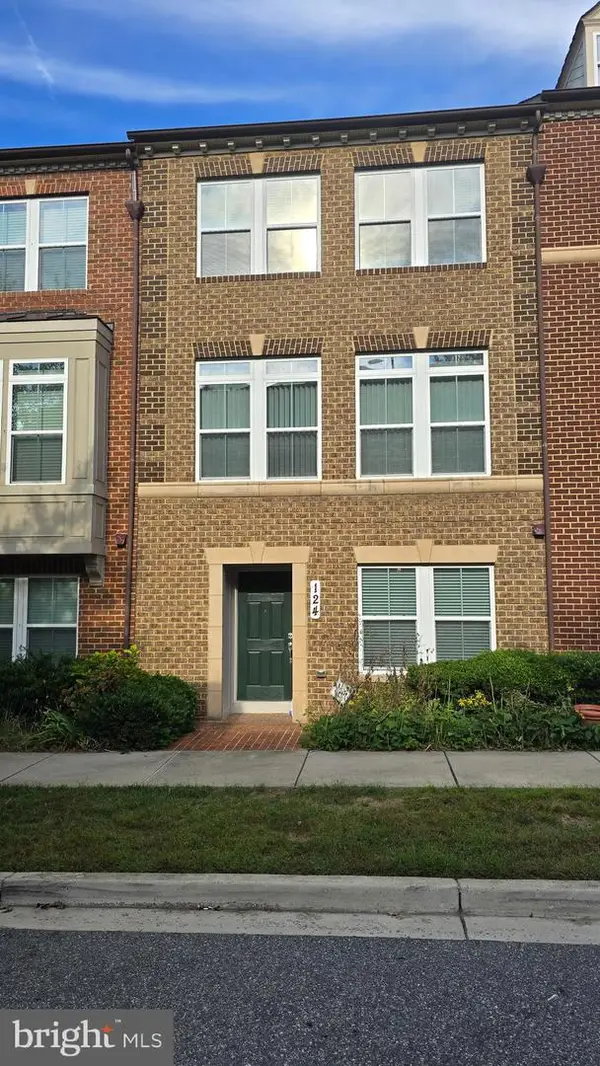12204 Galesville Dr, Gaithersburg, MD 20878
Local realty services provided by:ERA Martin Associates
Listed by:megan meekin
Office:compass
MLS#:MDMC2196014
Source:BRIGHTMLS
Price summary
- Price:$950,000
- Price per sq. ft.:$233.59
- Monthly HOA dues:$38.67
About this home
Welcome to this stately brick Colonial, the largest model in the desirable Quince Orchard Valley community of Gaithersburg. Perfectly situated on a quiet court and backing to the wooded beauty of Seneca Creek State Park, this home offers rare privacy and a picture-perfect setting.
Step inside the dramatic two-story foyer with a sweeping staircase that sets the tone for the spacious interior. The main level features a bright and inviting layout with a formal living and dining room, a family room with fireplace, and an updated kitchen with a breakfast nook and walk-in pantry. A screened porch and expansive deck overlook the serene backyard, creating the ideal space for entertaining or relaxing. The laundry and mudroom connect directly to the two-car garage for everyday convenience.
Upstairs, the expansive primary suite includes a walk-in closet, spa-like bath with a soaking tub, separate shower, dual vanities, and a private water closet. Four additional bedrooms and two additional full bathrooms offer plenty of flexibility, including one with its own en suite bath - option for a second primary suite or perfect for guests.
The finished lower level provides even more living space with a recreation room, wet bar, full bathroom, and abundant storage. Here you will also find a gas fireplace, and a walkout basement.
Additional features include a spacious two car garage and a deck spanning the entire length of the home with a screened in porch. Recent updates include all new carpet and paint, new light fixtures, new kitchen appliances, and more!
With its prime location near shops, restaurants, commuter routes such as I-270, and the trails of Seneca Creek State Park, this is a rare opportunity to own one of the neighborhood’s finest homes.
Contact an agent
Home facts
- Year built:1988
- Listing ID #:MDMC2196014
- Added:4 day(s) ago
- Updated:September 29, 2025 at 01:51 PM
Rooms and interior
- Bedrooms:5
- Total bathrooms:5
- Full bathrooms:4
- Half bathrooms:1
- Living area:4,067 sq. ft.
Heating and cooling
- Cooling:Central A/C
- Heating:Forced Air, Natural Gas
Structure and exterior
- Year built:1988
- Building area:4,067 sq. ft.
- Lot area:0.25 Acres
Schools
- High school:QUINCE ORCHARD
- Middle school:RIDGEVIEW
- Elementary school:THURGOOD MARSHALL
Utilities
- Water:Public
- Sewer:Public Sewer
Finances and disclosures
- Price:$950,000
- Price per sq. ft.:$233.59
- Tax amount:$8,654 (2024)
New listings near 12204 Galesville Dr
- New
 $179,900Active1 beds 1 baths881 sq. ft.
$179,900Active1 beds 1 baths881 sq. ft.828 Quince Orchard Blvd #p-2, GAITHERSBURG, MD 20878
MLS# MDMC2197864Listed by: PICKET FENCE PROPERTIES LLC  $619,900Pending4 beds 3 baths2,286 sq. ft.
$619,900Pending4 beds 3 baths2,286 sq. ft.17840 Hazelcrest Dr, GAITHERSBURG, MD 20877
MLS# MDMC2201776Listed by: LPT REALTY, LLC- New
 $649,500Active3 beds 3 baths2,140 sq. ft.
$649,500Active3 beds 3 baths2,140 sq. ft.124 Community Center Ave, GAITHERSBURG, MD 20878
MLS# MDMC2201088Listed by: MARYLAND PRO REALTY - New
 $480,000Active4 beds 4 baths1,946 sq. ft.
$480,000Active4 beds 4 baths1,946 sq. ft.334 Wye Mill, GAITHERSBURG, MD 20879
MLS# MDMC2200452Listed by: SMART REALTY, LLC - Coming SoonOpen Sat, 1 to 3pm
 $409,000Coming Soon2 beds 2 baths
$409,000Coming Soon2 beds 2 baths105 Timberbrook Ln #301, GAITHERSBURG, MD 20878
MLS# MDMC2200308Listed by: COMPASS - New
 $415,000Active3 beds 2 baths1,238 sq. ft.
$415,000Active3 beds 2 baths1,238 sq. ft.214 Ridgepoint Pl #14, GAITHERSBURG, MD 20878
MLS# MDMC2201694Listed by: RE/MAX REALTY CENTRE, INC. - New
 $180,000Active1 beds 1 baths740 sq. ft.
$180,000Active1 beds 1 baths740 sq. ft.18413 Bishopstone Ct #41, GAITHERSBURG, MD 20886
MLS# MDMC2201626Listed by: SAMSON PROPERTIES - New
 $589,000Active3 beds 4 baths1,740 sq. ft.
$589,000Active3 beds 4 baths1,740 sq. ft.503 Beacon Hill Ter, GAITHERSBURG, MD 20878
MLS# MDMC2200834Listed by: REDFIN CORP - Coming Soon
 $500,000Coming Soon3 beds 4 baths
$500,000Coming Soon3 beds 4 baths744 Clifftop Dr, GAITHERSBURG, MD 20878
MLS# MDMC2200206Listed by: KELLER WILLIAMS CAPITAL PROPERTIES - New
 $999,000Active5 beds 4 baths2,988 sq. ft.
$999,000Active5 beds 4 baths2,988 sq. ft.11509 Paramus Dr, GAITHERSBURG, MD 20878
MLS# MDMC2201148Listed by: COMPASS
