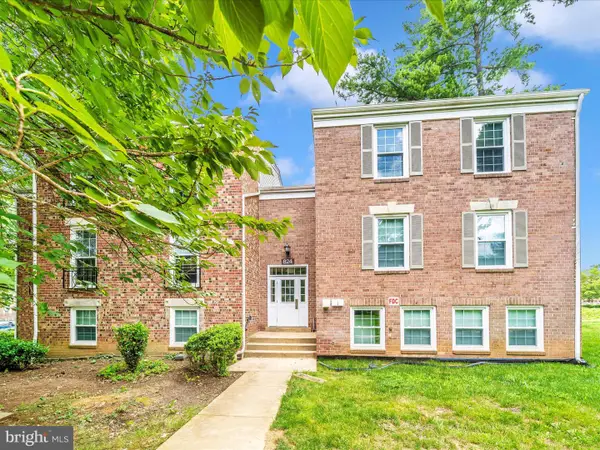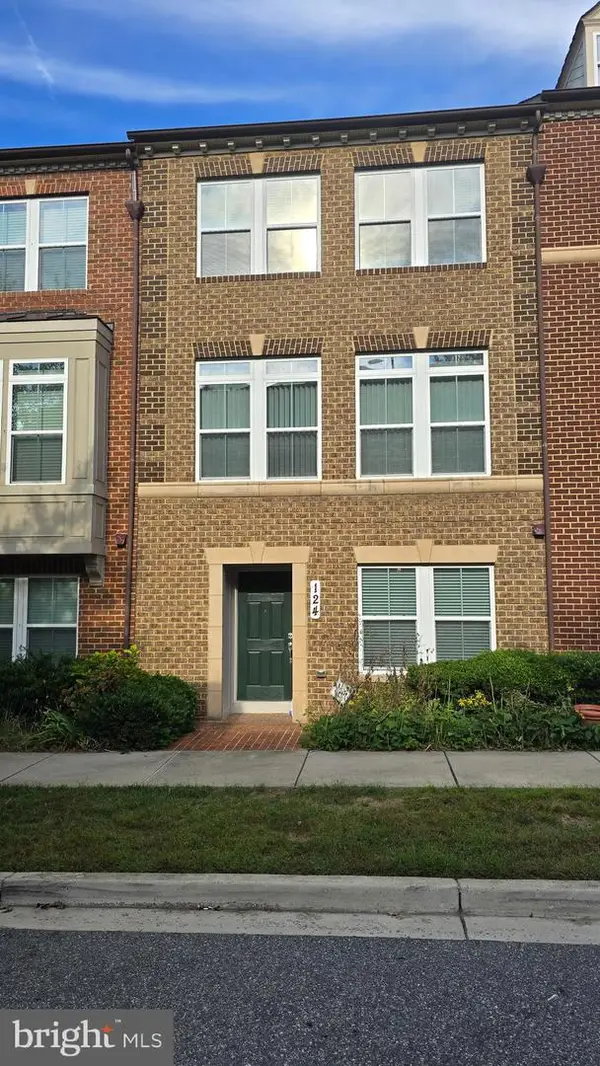214 Ridgepoint Pl #24, Gaithersburg, MD 20878
Local realty services provided by:ERA Liberty Realty
Listed by:deborah kongba kaya
Office:re/max realty centre, inc.
MLS#:MDMC2201694
Source:BRIGHTMLS
Price summary
- Price:$415,000
- Price per sq. ft.:$335.22
About this home
Discover Your Dream Home!!
Rarely available and beautifully maintained, this 3-bedroom, 2-bath condo offers breathtaking views of Sugarloaf Mountain and the highly desirable lifestyle of the Kentlands View Condominium community.
This move-in ready home features a spacious open floor plan with luxury vinyl plank flooring, a marble fireplace, and an abundance of windows that flood the space with natural light. The inviting layout seamlessly blends comfort and elegance, creating the perfect setting for both everyday living and entertaining.
Step outside to your private balcony, accessible from both the living room and primary suite where serene greenery and panoramic mountain vistas provide the ultimate retreat after a long day. Just minutes from the heart of Kentlands, this prime location offers unparalleled convenience with restaurants, boutique shops, a movie theater, grocery stores, gas stations, and essential services right at your doorstep. Nearby Crown and Rio add even more options for dining and retail therapy. Residents of Kentlands View enjoy a wealth of amenities, including: Swimming pool, Clubhouse and party room, Fitness center, Scenic, jogging/walking paths, Tennis and pickleball courts, Basketball court, Multiple playgrounds
The Kentlands Main Street Farmer’s Market, held every Saturday year-round, adds to the vibrant community experience.
For commuters, the property’s location is unbeatable with easy access to I-270, I-370, Route 28, and Great Seneca Highway, ensuring a smooth commute to anywhere in the region.
Don’t miss this rare opportunity to own a home that combines natural beauty, modern convenience, and resort-style amenities in one of the area’s most sought-after communities.
Contact an agent
Home facts
- Year built:1993
- Listing ID #:MDMC2201694
- Added:1 day(s) ago
- Updated:September 29, 2025 at 06:43 PM
Rooms and interior
- Bedrooms:3
- Total bathrooms:2
- Full bathrooms:2
- Living area:1,238 sq. ft.
Heating and cooling
- Cooling:Ceiling Fan(s), Central A/C
- Heating:Electric, Forced Air
Structure and exterior
- Year built:1993
- Building area:1,238 sq. ft.
Schools
- High school:QUINCE ORCHARD
Utilities
- Water:Public
- Sewer:Public Sewer
Finances and disclosures
- Price:$415,000
- Price per sq. ft.:$335.22
- Tax amount:$2,079 (2004)
New listings near 214 Ridgepoint Pl #24
 $225,000Active2 beds 1 baths1,021 sq. ft.
$225,000Active2 beds 1 baths1,021 sq. ft.824 Quince Orchard Blvd #24, GAITHERSBURG, MD 20878
MLS# MDMC2190962Listed by: RE/MAX REALTY CENTRE, INC.- New
 $179,900Active1 beds 1 baths881 sq. ft.
$179,900Active1 beds 1 baths881 sq. ft.828 Quince Orchard Blvd #p-2, GAITHERSBURG, MD 20878
MLS# MDMC2197864Listed by: PICKET FENCE PROPERTIES LLC  $619,900Pending4 beds 3 baths2,286 sq. ft.
$619,900Pending4 beds 3 baths2,286 sq. ft.17840 Hazelcrest Dr, GAITHERSBURG, MD 20877
MLS# MDMC2201776Listed by: LPT REALTY, LLC- New
 $649,500Active3 beds 3 baths2,140 sq. ft.
$649,500Active3 beds 3 baths2,140 sq. ft.124 Community Center Ave, GAITHERSBURG, MD 20878
MLS# MDMC2201088Listed by: MARYLAND PRO REALTY - New
 $480,000Active4 beds 4 baths1,946 sq. ft.
$480,000Active4 beds 4 baths1,946 sq. ft.334 Wye Mill, GAITHERSBURG, MD 20879
MLS# MDMC2200452Listed by: SMART REALTY, LLC - Coming SoonOpen Sat, 1 to 3pm
 $409,000Coming Soon2 beds 2 baths
$409,000Coming Soon2 beds 2 baths105 Timberbrook Ln #301, GAITHERSBURG, MD 20878
MLS# MDMC2200308Listed by: COMPASS - New
 $180,000Active1 beds 1 baths740 sq. ft.
$180,000Active1 beds 1 baths740 sq. ft.18413 Bishopstone Ct #41, GAITHERSBURG, MD 20886
MLS# MDMC2201626Listed by: SAMSON PROPERTIES - New
 $589,000Active3 beds 4 baths1,740 sq. ft.
$589,000Active3 beds 4 baths1,740 sq. ft.503 Beacon Hill Ter, GAITHERSBURG, MD 20878
MLS# MDMC2200834Listed by: REDFIN CORP - Coming Soon
 $500,000Coming Soon3 beds 4 baths
$500,000Coming Soon3 beds 4 baths744 Clifftop Dr, GAITHERSBURG, MD 20878
MLS# MDMC2200206Listed by: KELLER WILLIAMS CAPITAL PROPERTIES
