8304 Mariner Ct, Gaithersburg, MD 20882
Local realty services provided by:ERA Liberty Realty
8304 Mariner Ct,Gaithersburg, MD 20882
$725,000
- 4 Beds
- 5 Baths
- 4,473 sq. ft.
- Single family
- Active
Listed by: nicole waheed, andrew goodman
Office: rlah @properties
MLS#:MDMC2194398
Source:BRIGHTMLS
Price summary
- Price:$725,000
- Price per sq. ft.:$162.08
About this home
Tucked away on a quiet cul-de-sac in the Upper Seneca Crest neighborhood, this brick rambler is more than a home—it's a private estate. Spanning over 5,100 square feet on a generous 1.24-acre lot, this property offers a unique blend of spacious country living and suburban convenience.
The main level is an elegant canvas for everyday life and formal entertaining. A welcoming foyer leads to a sun-drenched living room with a cozy brick fireplace, while the formal dining room is perfectly situated for hosting memorable dinners and gatherings. The eat-in kitchen, with its granite countertops and double wall ovens, is a functional heart of the home, offering beautiful views of the beautiful lush, wooded backyard. The primary suite is a true sanctuary, featuring two walk-in closets and a private deck where you can enjoy your morning coffee, diving into your novel of choice or simply basking in the sun surrounded by nature. Three additional bedrooms and two full baths are uniquely situated on this level.
With unlimited use of space, the walkout lower level is a destination in itself. A huge living space, two additional rooms and two full baths, align perfect for comfort and entertainment.
Outside, the property provides a serene escape with its scenic, wooded lot and multiple outdoor spaces. Practical features abound, including an oversized two-car garage, a separate carport, grilling area and extensive parking. This home is move-in ready.
Quick access to the I-270, ICC-200, and the Metro, you can enjoy the best of both worlds. This is not just a house; it's a lifestyle waiting to be discovered.
Contact an agent
Home facts
- Year built:1978
- Listing ID #:MDMC2194398
- Added:100 day(s) ago
- Updated:November 18, 2025 at 02:58 PM
Rooms and interior
- Bedrooms:4
- Total bathrooms:5
- Full bathrooms:5
- Living area:4,473 sq. ft.
Heating and cooling
- Cooling:Central A/C
- Heating:Electric, Heat Pump(s)
Structure and exterior
- Year built:1978
- Building area:4,473 sq. ft.
- Lot area:1.24 Acres
Utilities
- Water:Well
- Sewer:Septic Permit Issued
Finances and disclosures
- Price:$725,000
- Price per sq. ft.:$162.08
- Tax amount:$7,670 (2024)
New listings near 8304 Mariner Ct
- Coming Soon
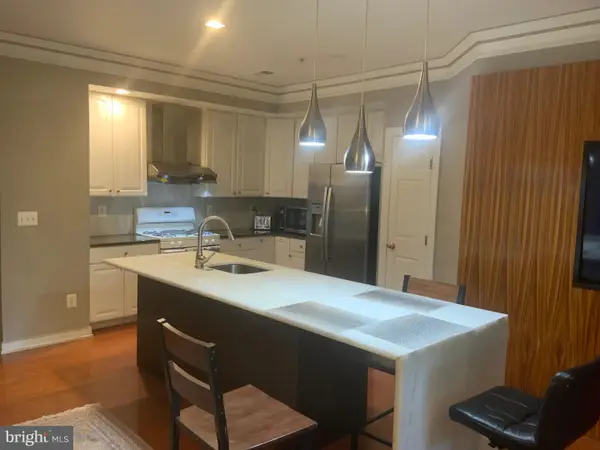 $445,000Coming Soon3 beds 3 baths
$445,000Coming Soon3 beds 3 baths589 Odendhal Ave #589, GAITHERSBURG, MD 20877
MLS# MDMC2208376Listed by: REALTY ADVANTAGE OF MARYLAND LLC - New
 $259,900Active2 beds 1 baths1,080 sq. ft.
$259,900Active2 beds 1 baths1,080 sq. ft.9673 Brassie Way, GAITHERSBURG, MD 20886
MLS# MDMC2204492Listed by: LPT REALTY, LLC - New
 $549,997Active3 beds 4 baths1,428 sq. ft.
$549,997Active3 beds 4 baths1,428 sq. ft.607 Suffield Dr, GAITHERSBURG, MD 20878
MLS# MDMC2208486Listed by: USREALTY.COM LLP - New
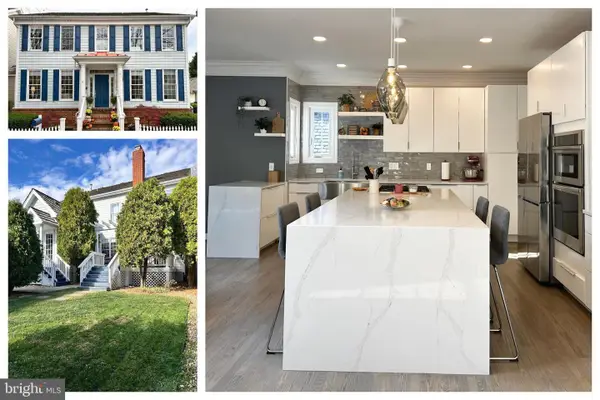 $1,285,000Active4 beds 4 baths3,636 sq. ft.
$1,285,000Active4 beds 4 baths3,636 sq. ft.515 Chestertown St, GAITHERSBURG, MD 20878
MLS# MDMC2208428Listed by: KELLER WILLIAMS CAPITAL PROPERTIES - Coming Soon
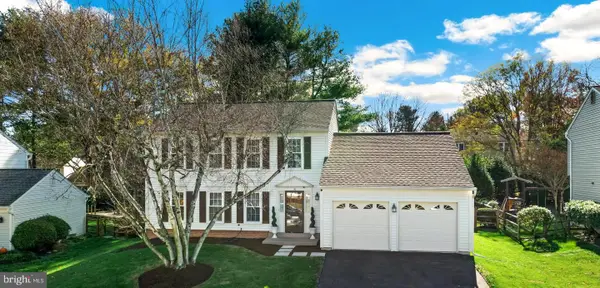 $800,000Coming Soon4 beds 3 baths
$800,000Coming Soon4 beds 3 baths20 Allenhurst Ct, GAITHERSBURG, MD 20878
MLS# MDMC2207566Listed by: HAGAN REALTY - Coming Soon
 $595,000Coming Soon3 beds 3 baths
$595,000Coming Soon3 beds 3 baths763 Cobbler Pl #763, GAITHERSBURG, MD 20877
MLS# MDMC2208016Listed by: DEAUSEN REALTY - New
 $1,250,000Active4 beds 6 baths5,580 sq. ft.
$1,250,000Active4 beds 6 baths5,580 sq. ft.8620 Stableview Ct, GAITHERSBURG, MD 20882
MLS# MDMC2208292Listed by: HOMECOIN.COM - Coming Soon
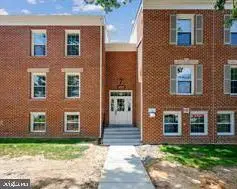 $185,000Coming Soon1 beds 1 baths
$185,000Coming Soon1 beds 1 baths828 Quince Orchard Blvd #828-20, GAITHERSBURG, MD 20878
MLS# MDMC2208378Listed by: RE/MAX REALTY SERVICES - New
 $169,900Active1 beds 1 baths849 sq. ft.
$169,900Active1 beds 1 baths849 sq. ft.762 Quince Orchard Blvd #101, GAITHERSBURG, MD 20878
MLS# MDMC2207666Listed by: BERKSHIRE HATHAWAY HOMESERVICES PENFED REALTY 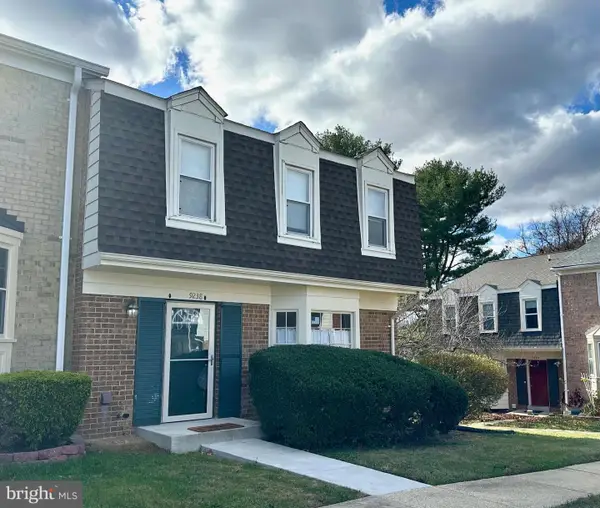 $375,000Pending4 beds 3 baths1,656 sq. ft.
$375,000Pending4 beds 3 baths1,656 sq. ft.9238 Hummingbird Ter, GAITHERSBURG, MD 20879
MLS# MDMC2207592Listed by: REAL ESTATE TEAMS, LLC
