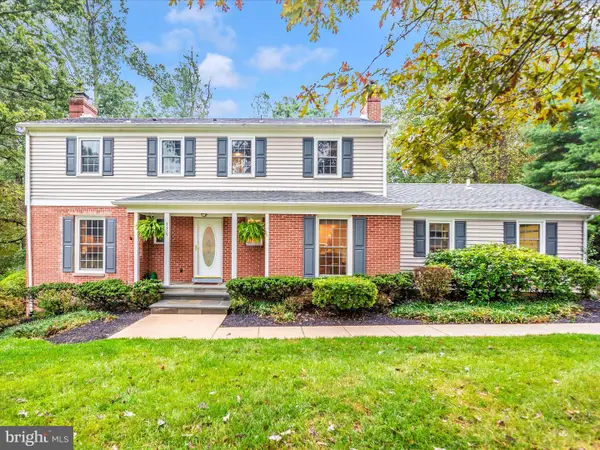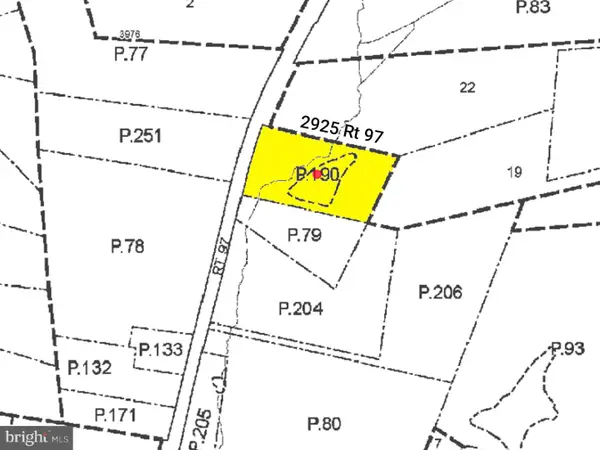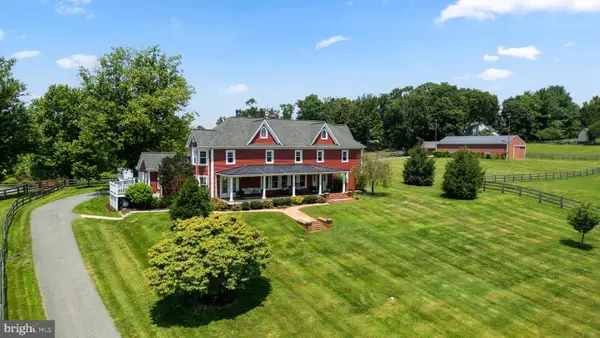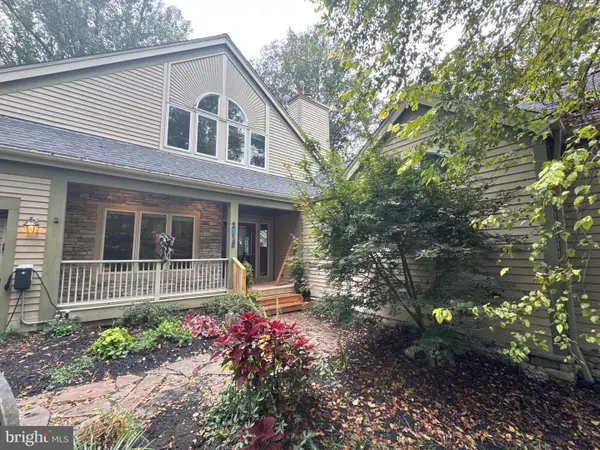3694 Appleby Ct, Glenwood, MD 21738
Local realty services provided by:ERA Liberty Realty
3694 Appleby Ct,Glenwood, MD 21738
$1,100,000
- 5 Beds
- 4 Baths
- 5,306 sq. ft.
- Single family
- Active
Listed by:robert j lucido
Office:keller williams lucido agency
MLS#:MDHW2056314
Source:BRIGHTMLS
Price summary
- Price:$1,100,000
- Price per sq. ft.:$207.31
About this home
Gracefully set on over three scenic acres, this prestigious Colonial offers a perfect blend of timeless elegance, modern comfort, and serene privacy. The home impresses from the start with gorgeous curb appeal—featuring a mostly brick exterior, a grand entryway with a Juliette balcony and stately columns, professional landscaping, a sweeping front lawn, and a long private driveway.
Inside, the thoughtfully designed floor plan is bathed in natural light and enhanced by rich hardwood flooring throughout most of the main and upper levels. A dramatic two-story foyer welcomes you in and opens to a formal living room with French doors, elegant chair railing, and hardwood floors. Opposite the foyer, the formal dining room provides a sophisticated setting for gatherings, complete with classic wainscoting details. Another set of French doors leads to a private study or home office, beautifully appointed with built-in bookcases. Nearby, a powder room, laundry room, and butler’s pantry add everyday convenience, while a charming brick breezeway—with front, back, and garage access, along with a split air system—offers flexibility as an additional indoor-outdoor living space, adding both warmth and character to the home’s layout. The spacious family room offers a cozy retreat, featuring hardwood floors, a brick-accented gas fireplace, a bay window, and access to the rear deck. The adjoining eat-in kitchen serves as the heart of the home, showcasing granite countertops, a central island with bar seating, a built-in writing station, warm-toned backsplash, and sleek black appliances. Just off the kitchen, a sun-filled breakfast room with soaring vaulted ceilings, a statement chandelier, and panoramic views of the backyard creates the perfect space for casual dining.
Upstairs, discover four generously sized bedrooms, each with hardwood floors, and two full bathrooms. The luxurious primary suite is a serene escape, complete with high vaulted ceilings, double closets, a cozy sitting area, and a beautifully updated spa-like ensuite bath featuring an oversized dual-sink vanity and a wet-room style glass-enclosed shower with a Roman soaking tub inside. The fully finished walk-out lower level offers incredible flexibility and space. Highlights include a large recreation room with a fireplace, a guest room with plush carpeting, multiple versatile bonus rooms—ideal for a home gym, office, or media space—a partitioned craft or playroom, a finished storage area, and a full bathroom.
Outdoor amenities are just as impressive, including a deck, a covered patio, curated landscaping, a refreshed private pickleball court, a dedicated firepit courtyard area, and a large fully-fenced open yard perfect for entertaining, complete with a storage shed and garden area.
Contact an agent
Home facts
- Year built:1996
- Listing ID #:MDHW2056314
- Added:83 day(s) ago
- Updated:October 02, 2025 at 01:39 PM
Rooms and interior
- Bedrooms:5
- Total bathrooms:4
- Full bathrooms:3
- Half bathrooms:1
- Living area:5,306 sq. ft.
Heating and cooling
- Cooling:Central A/C
- Heating:Electric, Heat Pump(s)
Structure and exterior
- Roof:Asphalt
- Year built:1996
- Building area:5,306 sq. ft.
- Lot area:3.01 Acres
Schools
- High school:GLENELG
- Middle school:FOLLY QUARTER
- Elementary school:TRIADELPHIA RIDGE
Utilities
- Water:Well
- Sewer:Septic Exists
Finances and disclosures
- Price:$1,100,000
- Price per sq. ft.:$207.31
- Tax amount:$12,506 (2024)
New listings near 3694 Appleby Ct
- Coming Soon
 $800,000Coming Soon4 beds 4 baths
$800,000Coming Soon4 beds 4 baths3315 Sharp Ct, GLENWOOD, MD 21738
MLS# MDHW2060224Listed by: RE/MAX REALTY CENTRE, INC. - New
 $162,500Active3 Acres
$162,500Active3 Acres2925 Route 97, GLENWOOD, MD 21738
MLS# MDHW2059982Listed by: ASHLAND AUCTION GROUP LLC - Open Sat, 1 to 3pmNew
 $1,795,000Active6 beds 7 baths7,569 sq. ft.
$1,795,000Active6 beds 7 baths7,569 sq. ft.3595 Willow Birch Dr, GLENWOOD, MD 21738
MLS# MDHW2059734Listed by: HOMESMART  $2,199,000Active5 beds 4 baths4,224 sq. ft.
$2,199,000Active5 beds 4 baths4,224 sq. ft.3574 Sharp Rd, GLENWOOD, MD 21738
MLS# MDHW2059882Listed by: COMPASS- Coming Soon
 $1,125,000Coming Soon5 beds 5 baths
$1,125,000Coming Soon5 beds 5 baths2815 Sagewood Dr, GLENWOOD, MD 21738
MLS# MDHW2059418Listed by: KELLER WILLIAMS LUCIDO AGENCY  $162,500Active3 beds 2 baths1,512 sq. ft.
$162,500Active3 beds 2 baths1,512 sq. ft.2935 Route 97, GLENWOOD, MD 21738
MLS# MDHW2059702Listed by: ASHLAND AUCTION GROUP LLC $1,595,000Active6 beds 6 baths5,816 sq. ft.
$1,595,000Active6 beds 6 baths5,816 sq. ft.3583 Willow Birch Dr, GLENWOOD, MD 21738
MLS# MDHW2058600Listed by: NORTHROP REALTY $675,000Pending3 beds 4 baths3,692 sq. ft.
$675,000Pending3 beds 4 baths3,692 sq. ft.14119 Burntwoods Rd, GLENWOOD, MD 21738
MLS# MDHW2057518Listed by: LONG & FOSTER REAL ESTATE, INC. $375,000Pending3 beds 2 baths1,167 sq. ft.
$375,000Pending3 beds 2 baths1,167 sq. ft.2509 Hobbs Rd, GLENWOOD, MD 21738
MLS# MDHW2058850Listed by: MARYLAND REAL ESTATE NETWORK $1,900,000Pending5 beds 6 baths9,489 sq. ft.
$1,900,000Pending5 beds 6 baths9,489 sq. ft.3918 Clarks Meadow Dr, GLENWOOD, MD 21738
MLS# MDHW2058490Listed by: NORTHROP REALTY
