1213 Brigadoon Trl, GWYNN OAK, MD 21207
Local realty services provided by:ERA OakCrest Realty, Inc.
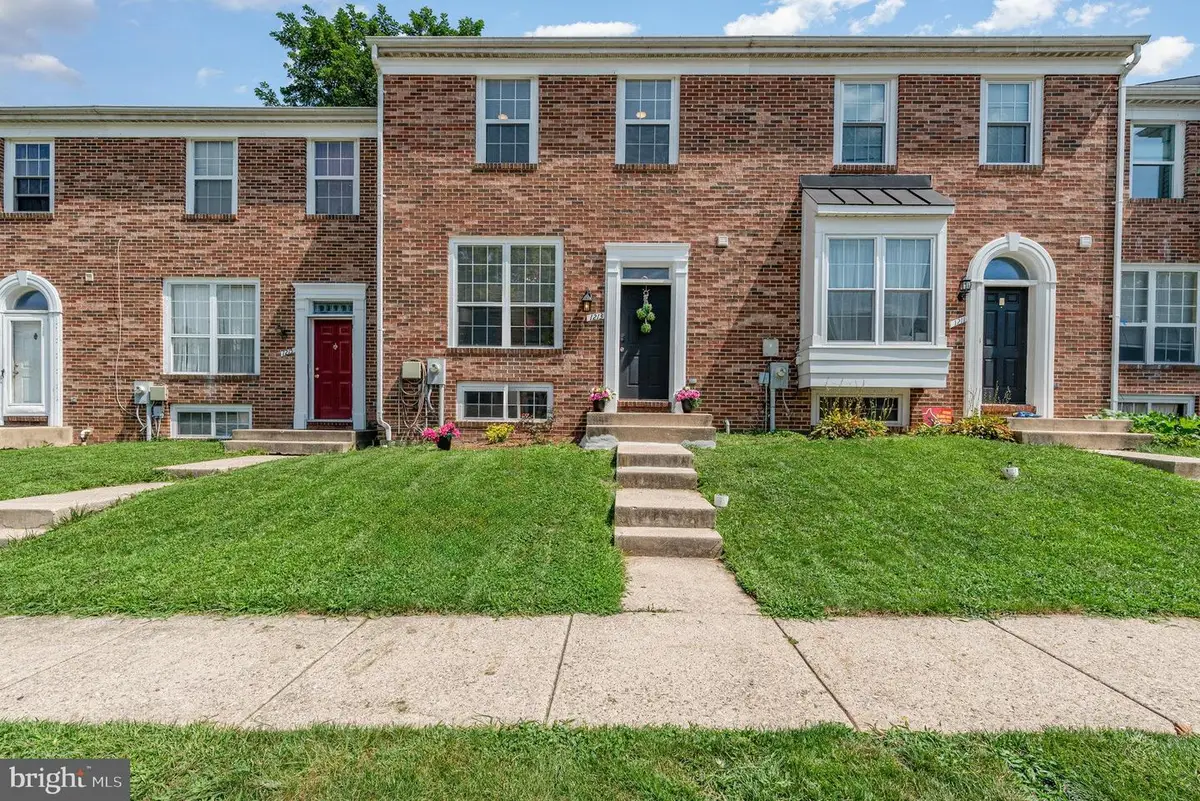
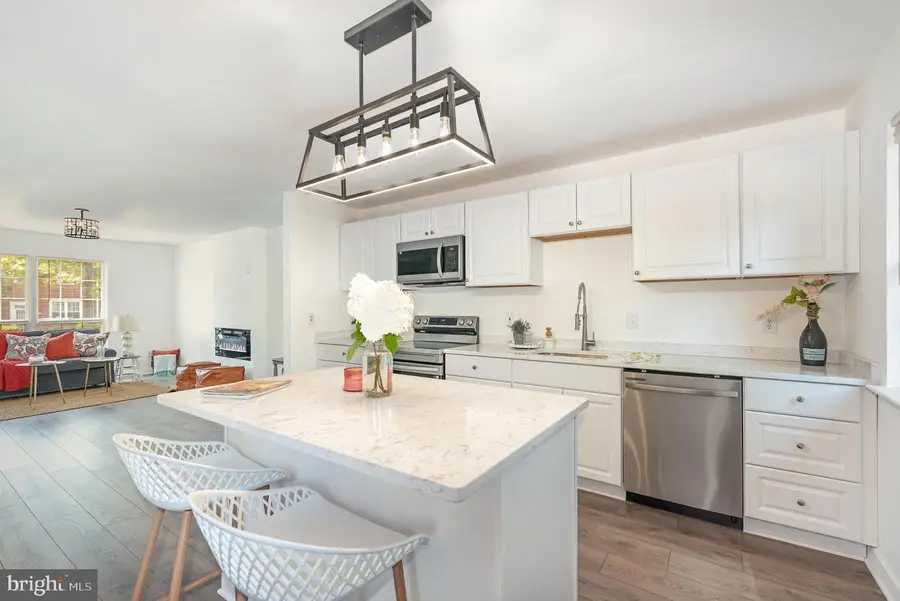
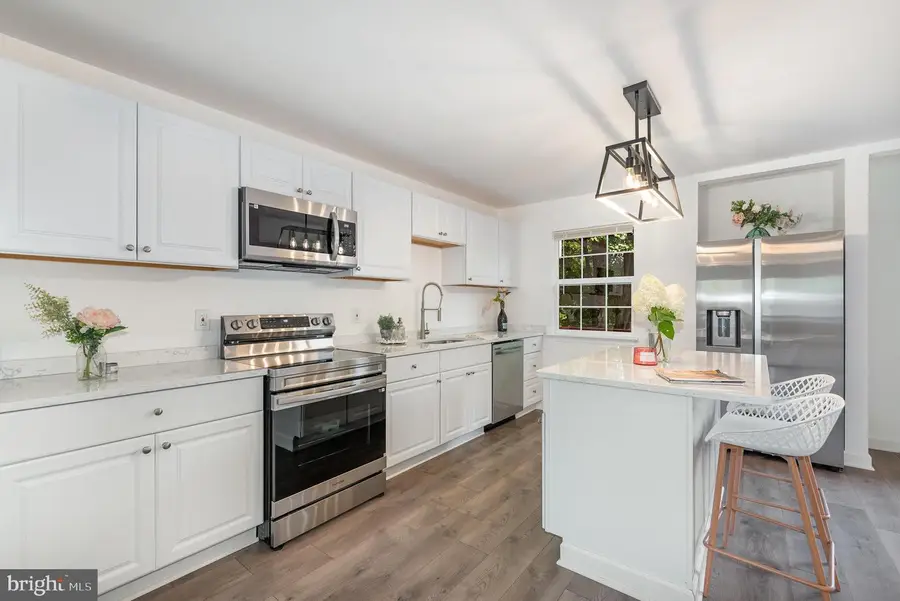
1213 Brigadoon Trl,GWYNN OAK, MD 21207
$327,900
- 4 Beds
- 3 Baths
- 1,730 sq. ft.
- Townhouse
- Pending
Listed by:betty shock
Office:cummings & co realtors
MLS#:MDBC2135320
Source:BRIGHTMLS
Price summary
- Price:$327,900
- Price per sq. ft.:$189.54
- Monthly HOA dues:$36
About this home
Come see this rare, fully remodelled townhome in the Brigadoon Area.
Welcome to 1213 Brigadoon Trail – a beautifully updated home tucked away on a quiet street in Gwynn Oak. From the moment you arrive, you’ll appreciate the care and thoughtful upgrades throughout this move-in-ready residence.
Step inside to discover a stunning new kitchen featuring soft-close white cabinetry, sleek quartz countertops, a spacious island, and new stainless steel appliances. The electric fireplace in the family room adds warmth and charm, making it the ideal spot to relax and unwind.
The entire home has been freshly painted in a soft, neutral white, creating a bright and inviting ambiance. New LVP flooring flows seamlessly throughout, complemented by all updated lighting fixtures and vaulted ceilings with ceiling fans in each bedroom.
The lower level offers a spacious recreation room, a full bath, and convenient walk-out access to the backyard – a great layout for entertaining, accommodating guests, or separate quarters.
Enjoy peace and privacy in the fenced backyard, which backs to woods and protected common land, ensuring no future development behind the home. A sliding glass door leads to the rear deck, perfect for morning coffee or evening gatherings.
Additional highlights include:
New roof
Updated bathrooms
Beautiful light fixtures, LED lights throughout, updated recessed lights on the lower level
Blinds convey
Washer and dryer included
Sump pump for added peace of mind
Located just minutes from Leakin Park, Patapsco Valley State Park, and other local spaces, this home also offers quick access to shopping, dining, and commuter routes like I-70 and I-695. You'll love the convenience of the location without sacrificing the quiet comfort of a tucked-away neighborhood.
Come see it today and fall in love with the warmth and charm of Brigadoon Trail.
Contact an agent
Home facts
- Year built:1990
- Listing Id #:MDBC2135320
- Added:17 day(s) ago
- Updated:August 17, 2025 at 07:24 AM
Rooms and interior
- Bedrooms:4
- Total bathrooms:3
- Full bathrooms:2
- Half bathrooms:1
- Living area:1,730 sq. ft.
Heating and cooling
- Cooling:Ceiling Fan(s), Central A/C
- Heating:Electric, Heat Pump(s)
Structure and exterior
- Roof:Architectural Shingle
- Year built:1990
- Building area:1,730 sq. ft.
- Lot area:0.04 Acres
Utilities
- Water:Public
- Sewer:Public Sewer
Finances and disclosures
- Price:$327,900
- Price per sq. ft.:$189.54
- Tax amount:$2,608 (2024)
New listings near 1213 Brigadoon Trl
- Coming SoonOpen Sat, 12 to 3pm
 $399,900Coming Soon4 beds 3 baths
$399,900Coming Soon4 beds 3 baths3614 Telmar Rd, GWYNN OAK, MD 21207
MLS# MDBC2136984Listed by: KELLER WILLIAMS LEGACY  $374,000Pending5 beds 2 baths2,062 sq. ft.
$374,000Pending5 beds 2 baths2,062 sq. ft.7215 Croydon Rd, GWYNN OAK, MD 21207
MLS# MDBC2136618Listed by: RE/MAX EXCELLENCE REALTY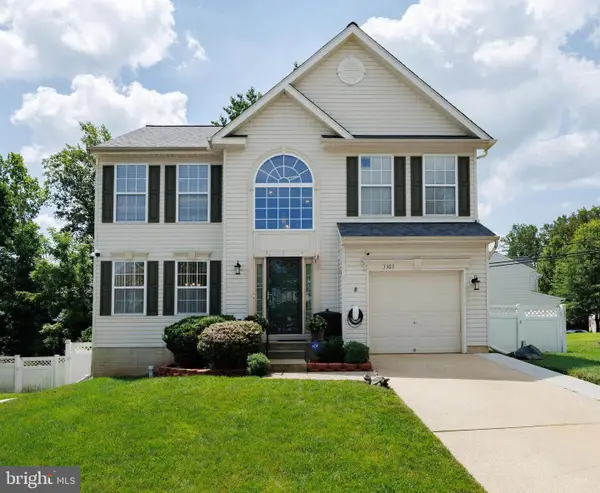 $479,000Active5 beds 4 baths2,512 sq. ft.
$479,000Active5 beds 4 baths2,512 sq. ft.3303 Penfold Dr, GWYNN OAK, MD 21207
MLS# MDBC2135622Listed by: THE KW COLLECTIVE- Coming Soon
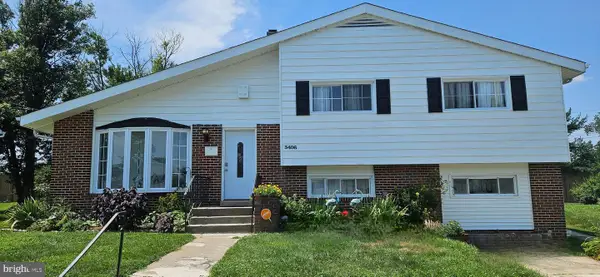 $425,000Coming Soon4 beds 3 baths
$425,000Coming Soon4 beds 3 baths3406 Croydon Rd, GWYNN OAK, MD 21207
MLS# MDBC2135290Listed by: RE/MAX ADVANTAGE REALTY  $465,000Active4 beds 3 baths2,550 sq. ft.
$465,000Active4 beds 3 baths2,550 sq. ft.5946 Sunset Ave, GWYNN OAK, MD 21207
MLS# MDBC2134652Listed by: HOMEZU BY SIMPLE CHOICE $325,000Pending3 beds 1 baths1,461 sq. ft.
$325,000Pending3 beds 1 baths1,461 sq. ft.5915 Johnnycake Rd, GWYNN OAK, MD 21207
MLS# MDBC2134076Listed by: VYBE REALTY $440,000Pending5 beds 5 baths2,750 sq. ft.
$440,000Pending5 beds 5 baths2,750 sq. ft.2412 Poplar Dr, GWYNN OAK, MD 21207
MLS# MDBC2134240Listed by: DEAUSEN REALTY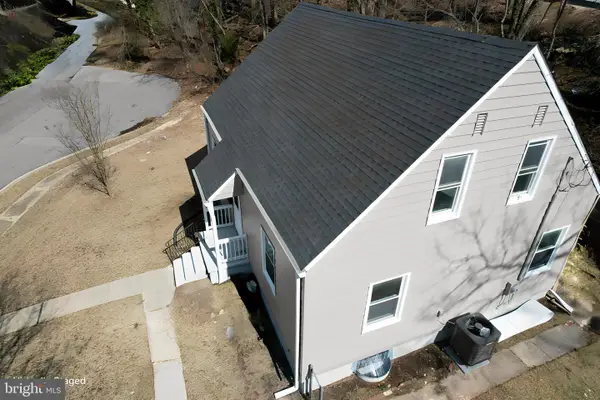 $344,900Active5 beds 3 baths2,145 sq. ft.
$344,900Active5 beds 3 baths2,145 sq. ft.2715 Gwynnmore Ave, GWYNN OAK, MD 21207
MLS# MDBC2134204Listed by: TAYLOR PROPERTIES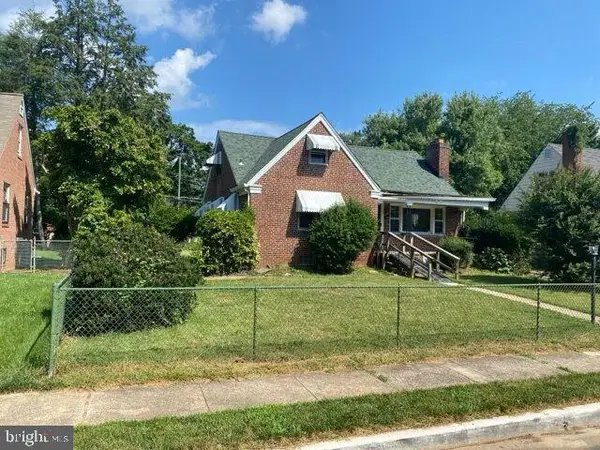 $220,000Pending4 beds 1 baths1,644 sq. ft.
$220,000Pending4 beds 1 baths1,644 sq. ft.3716 Sylvan Dr, GWYNN OAK, MD 21207
MLS# MDBC2133916Listed by: FEATHERSTONE & CO.,LLC.
