5915 Johnnycake Rd, GWYNN OAK, MD 21207
Local realty services provided by:Mountain Realty ERA Powered
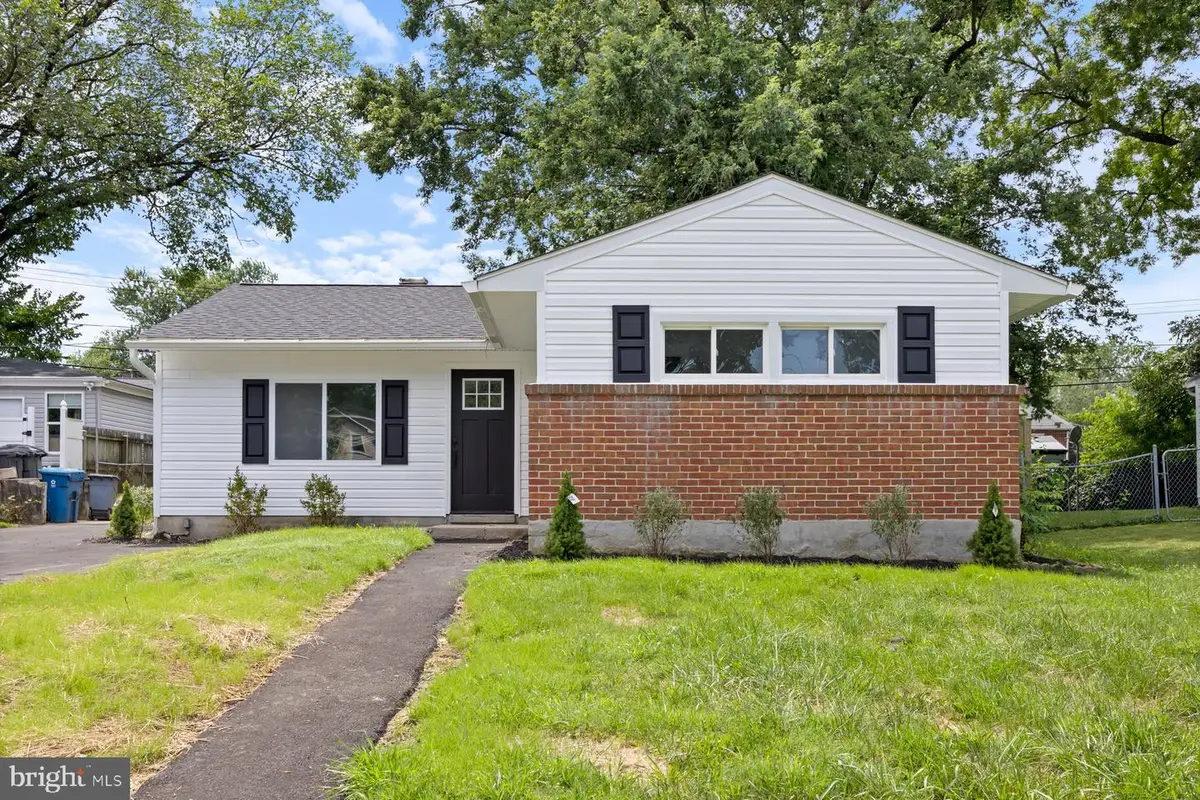


5915 Johnnycake Rd,GWYNN OAK, MD 21207
$325,000
- 3 Beds
- 1 Baths
- 1,461 sq. ft.
- Single family
- Pending
Listed by:michael f griesser jr.
Office:vybe realty
MLS#:MDBC2134076
Source:BRIGHTMLS
Price summary
- Price:$325,000
- Price per sq. ft.:$222.45
About this home
Beautifully remodeled 3BR/1BA Rancher on a spacious lot in the desirable neighborhood of Westview Park. Pull into a double wide driveway, make your way past landscaped beds, and open the door into your forever home. Step inside to a home filled with tons of natural light, recessed lighting, an open concept floor plan, a soft color palette, and luxury flooring. The main living area consists of an oversized living room, large dining room, a stunning kitchen with a breakfast area, and a bonus room ideal as a home office. The kitchen boasts plenty of cabinets to the ceiling finished with crown moldings, stainless steel appliances, sleek quartz countertops with a subway tiled backsplash, a stainless sink under a window, double pantry cabinets with a coffee bar between them, and a large peninsula with breakfast seating for three or more. Down the hall is a newly renovated full bath, two sizable secondary bedrooms, a large primary bedroom with a feature wall, and all three are newly carpeted. From the main floor step outside to a semi-fenced yard filled with green space, a large shade tree, and tons of possibilities. This home is move-in ready, ideal for any new homeowner, and is located in close proximity to shopping, restaurants, and commuter routes.
Contact an agent
Home facts
- Year built:1955
- Listing Id #:MDBC2134076
- Added:25 day(s) ago
- Updated:August 16, 2025 at 07:27 AM
Rooms and interior
- Bedrooms:3
- Total bathrooms:1
- Full bathrooms:1
- Living area:1,461 sq. ft.
Heating and cooling
- Cooling:Ceiling Fan(s), Central A/C
- Heating:Forced Air, Natural Gas
Structure and exterior
- Roof:Composite, Shingle
- Year built:1955
- Building area:1,461 sq. ft.
- Lot area:0.16 Acres
Utilities
- Water:Public
- Sewer:Public Sewer
Finances and disclosures
- Price:$325,000
- Price per sq. ft.:$222.45
- Tax amount:$2,647 (2024)
New listings near 5915 Johnnycake Rd
- Coming Soon
 $399,900Coming Soon4 beds 3 baths
$399,900Coming Soon4 beds 3 baths3614 Telmar Rd, GWYNN OAK, MD 21207
MLS# MDBC2136984Listed by: KELLER WILLIAMS LEGACY  $374,000Pending5 beds 2 baths2,062 sq. ft.
$374,000Pending5 beds 2 baths2,062 sq. ft.7215 Croydon Rd, GWYNN OAK, MD 21207
MLS# MDBC2136618Listed by: RE/MAX EXCELLENCE REALTY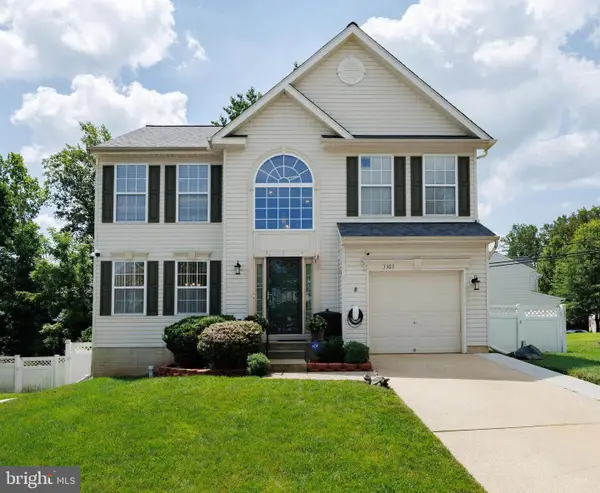 $479,000Active5 beds 4 baths2,512 sq. ft.
$479,000Active5 beds 4 baths2,512 sq. ft.3303 Penfold Dr, GWYNN OAK, MD 21207
MLS# MDBC2135622Listed by: THE KW COLLECTIVE $327,900Pending4 beds 3 baths1,730 sq. ft.
$327,900Pending4 beds 3 baths1,730 sq. ft.1213 Brigadoon Trl, GWYNN OAK, MD 21207
MLS# MDBC2135320Listed by: CUMMINGS & CO REALTORS- Coming Soon
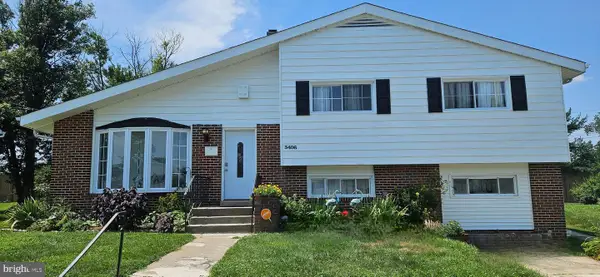 $425,000Coming Soon4 beds 3 baths
$425,000Coming Soon4 beds 3 baths3406 Croydon Rd, GWYNN OAK, MD 21207
MLS# MDBC2135290Listed by: RE/MAX ADVANTAGE REALTY  $465,000Active4 beds 3 baths2,550 sq. ft.
$465,000Active4 beds 3 baths2,550 sq. ft.5946 Sunset Ave, GWYNN OAK, MD 21207
MLS# MDBC2134652Listed by: HOMEZU BY SIMPLE CHOICE $440,000Pending5 beds 5 baths2,750 sq. ft.
$440,000Pending5 beds 5 baths2,750 sq. ft.2412 Poplar Dr, GWYNN OAK, MD 21207
MLS# MDBC2134240Listed by: DEAUSEN REALTY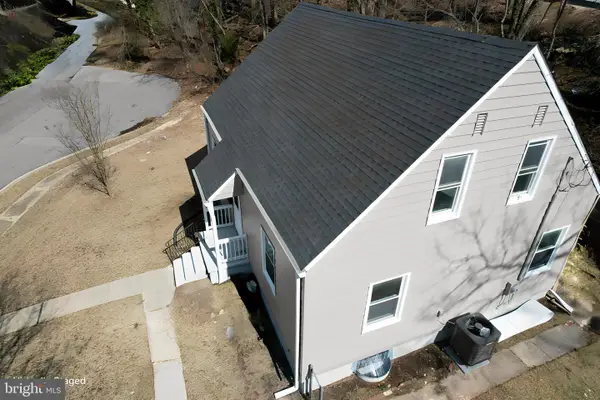 $344,900Active5 beds 3 baths2,145 sq. ft.
$344,900Active5 beds 3 baths2,145 sq. ft.2715 Gwynnmore Ave, GWYNN OAK, MD 21207
MLS# MDBC2134204Listed by: TAYLOR PROPERTIES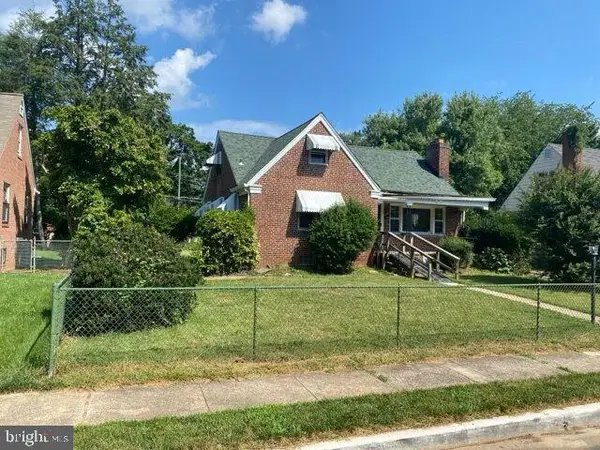 $220,000Pending4 beds 1 baths1,644 sq. ft.
$220,000Pending4 beds 1 baths1,644 sq. ft.3716 Sylvan Dr, GWYNN OAK, MD 21207
MLS# MDBC2133916Listed by: FEATHERSTONE & CO.,LLC.
