3303 Penfold Dr, GWYNN OAK, MD 21207
Local realty services provided by:ERA Martin Associates
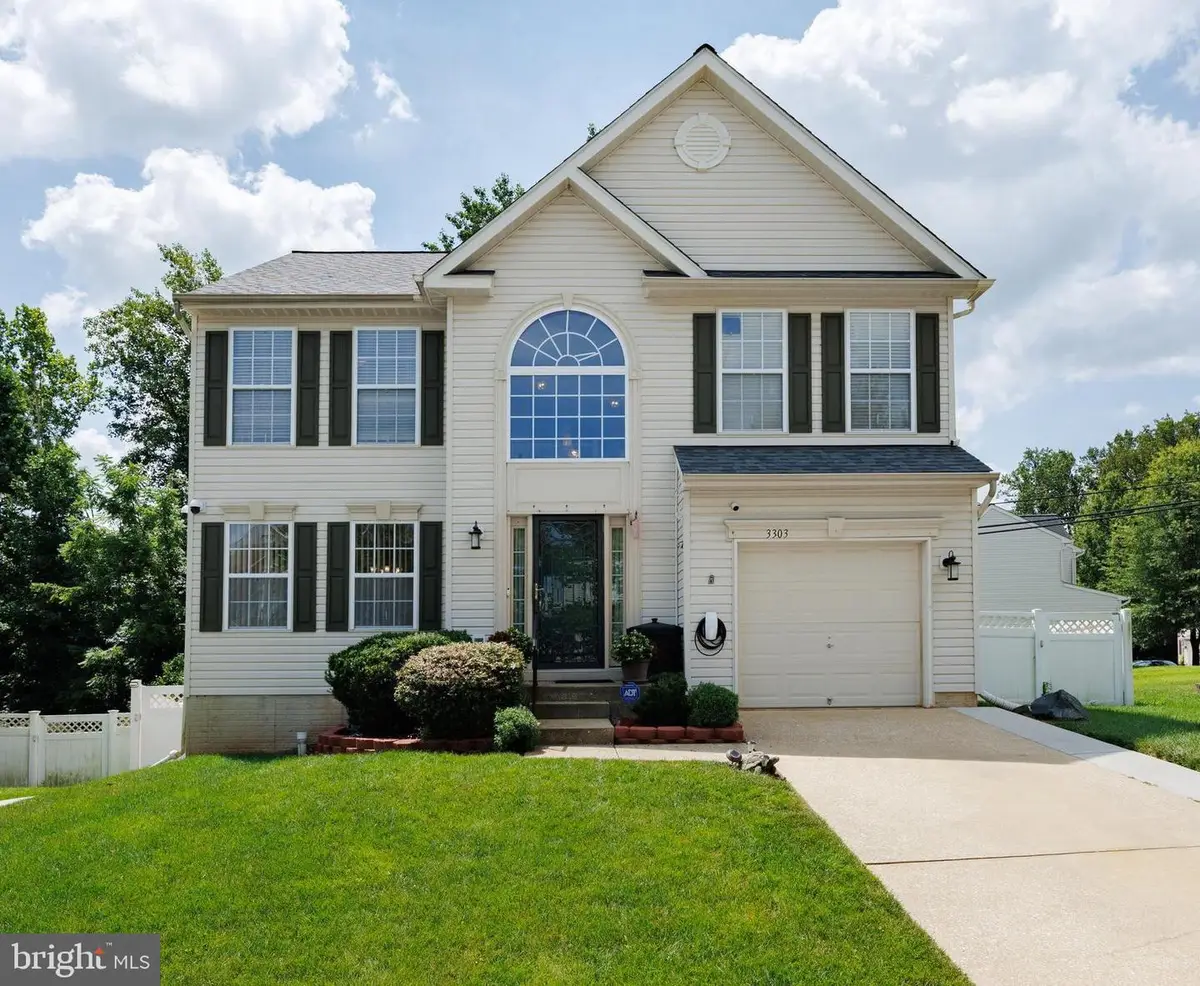

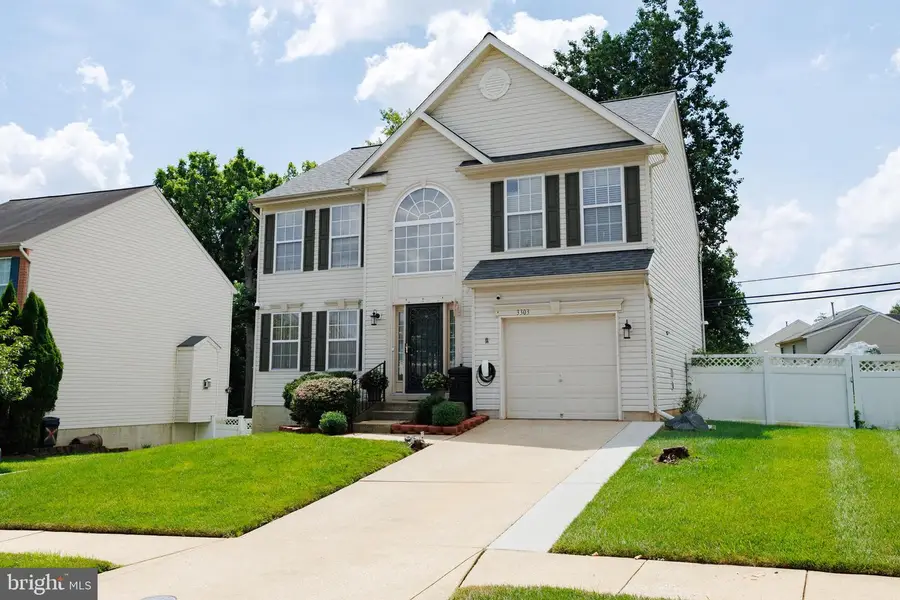
3303 Penfold Dr,GWYNN OAK, MD 21207
$479,000
- 5 Beds
- 4 Baths
- 2,512 sq. ft.
- Single family
- Active
Listed by:jennifer marie lawson
Office:the kw collective
MLS#:MDBC2135622
Source:BRIGHTMLS
Price summary
- Price:$479,000
- Price per sq. ft.:$190.68
- Monthly HOA dues:$67
About this home
Welcome to this beautiful, spacious home that offers everything you need for comfortable living and entertaining! With 5 bedrooms and 3.5 bathrooms, this residence boasts a thoughtful layout designed to suit all your needs.
As you step inside, you’ll be greeted by beautiful luxury vinyl planked floors that flow throughout the entire home and a bright and inviting dining room, perfect for family dinners or hosting guests. The open kitchen is visible from the family room, and is equipped with ample cabinetry and a cozy feel, making meal prep a delight. Moving to the lower level, you’ll find a large, versatile exercise room, ideal for fitness enthusiasts, and a bonus entertainment area in the basement—perfect for movie nights or social gatherings.
The upper level is home to all 4 bedrooms, including a spacious master suite, that has an en-suite and walk-in closet. Convenience is key with a laundry room located on the same floor, making it easy to manage your household chores.
Step outside to enjoy your large private well-maintained backyard oasis, complete with a deck and patio for outdoor dining and relaxing. The expansive yard features a playground, making it ideal for families with children, a healthy garden and mature apple trees that add charm to the landscape.
Built-in Electric Vehicle (EV) charger for fast, convenient at-home charging-- perfect for eco-conscious living and daily driving ease. Additional highlights of the home include plenty of storage space and owned solar panels for energy efficiency.
Equipped with a professionally installed transfer switch, this home is generator- and solar-battery-ready-- offering seamless backup power capabilities during outages. Just plug in your gas generator or connect your solar battery system and keep your home running smoothly.
This home is the perfect combination of comfort, functionality, and style. Don’t miss out on the chance to make it yours. Schedule your showing today!
Contact an agent
Home facts
- Year built:2002
- Listing Id #:MDBC2135622
- Added:15 day(s) ago
- Updated:August 16, 2025 at 01:42 PM
Rooms and interior
- Bedrooms:5
- Total bathrooms:4
- Full bathrooms:3
- Half bathrooms:1
- Living area:2,512 sq. ft.
Heating and cooling
- Cooling:Central A/C
- Heating:Forced Air, Natural Gas
Structure and exterior
- Roof:Asphalt
- Year built:2002
- Building area:2,512 sq. ft.
- Lot area:0.14 Acres
Utilities
- Water:Public
- Sewer:Public Sewer
Finances and disclosures
- Price:$479,000
- Price per sq. ft.:$190.68
- Tax amount:$4,103 (2024)
New listings near 3303 Penfold Dr
- Coming Soon
 $399,900Coming Soon4 beds 3 baths
$399,900Coming Soon4 beds 3 baths3614 Telmar Rd, GWYNN OAK, MD 21207
MLS# MDBC2136984Listed by: KELLER WILLIAMS LEGACY  $374,000Pending5 beds 2 baths2,062 sq. ft.
$374,000Pending5 beds 2 baths2,062 sq. ft.7215 Croydon Rd, GWYNN OAK, MD 21207
MLS# MDBC2136618Listed by: RE/MAX EXCELLENCE REALTY $327,900Pending4 beds 3 baths1,730 sq. ft.
$327,900Pending4 beds 3 baths1,730 sq. ft.1213 Brigadoon Trl, GWYNN OAK, MD 21207
MLS# MDBC2135320Listed by: CUMMINGS & CO REALTORS- Coming Soon
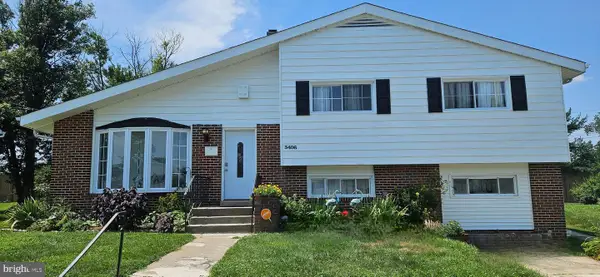 $425,000Coming Soon4 beds 3 baths
$425,000Coming Soon4 beds 3 baths3406 Croydon Rd, GWYNN OAK, MD 21207
MLS# MDBC2135290Listed by: RE/MAX ADVANTAGE REALTY  $465,000Active4 beds 3 baths2,550 sq. ft.
$465,000Active4 beds 3 baths2,550 sq. ft.5946 Sunset Ave, GWYNN OAK, MD 21207
MLS# MDBC2134652Listed by: HOMEZU BY SIMPLE CHOICE $325,000Pending3 beds 1 baths1,461 sq. ft.
$325,000Pending3 beds 1 baths1,461 sq. ft.5915 Johnnycake Rd, GWYNN OAK, MD 21207
MLS# MDBC2134076Listed by: VYBE REALTY $440,000Pending5 beds 5 baths2,750 sq. ft.
$440,000Pending5 beds 5 baths2,750 sq. ft.2412 Poplar Dr, GWYNN OAK, MD 21207
MLS# MDBC2134240Listed by: DEAUSEN REALTY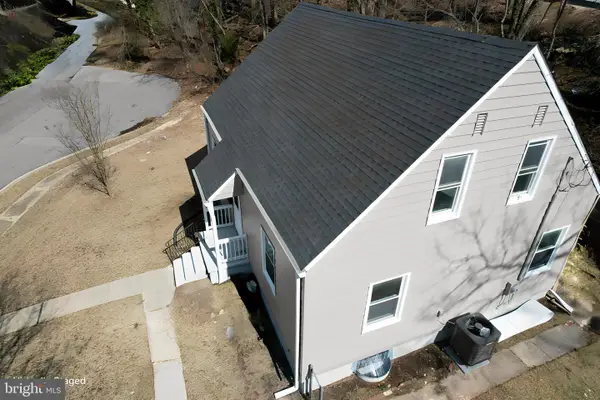 $344,900Active5 beds 3 baths2,145 sq. ft.
$344,900Active5 beds 3 baths2,145 sq. ft.2715 Gwynnmore Ave, GWYNN OAK, MD 21207
MLS# MDBC2134204Listed by: TAYLOR PROPERTIES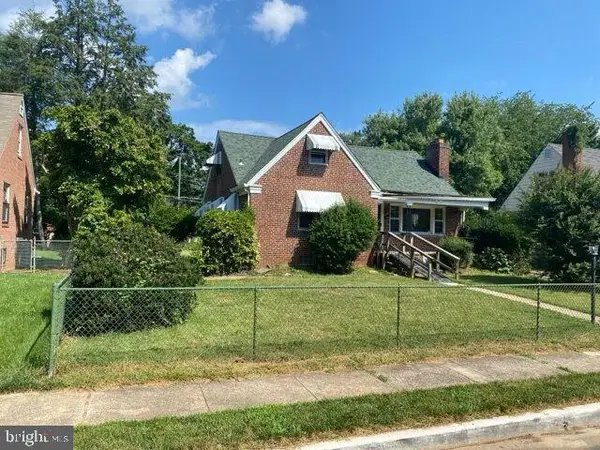 $220,000Pending4 beds 1 baths1,644 sq. ft.
$220,000Pending4 beds 1 baths1,644 sq. ft.3716 Sylvan Dr, GWYNN OAK, MD 21207
MLS# MDBC2133916Listed by: FEATHERSTONE & CO.,LLC.
