2412 Poplar Dr, GWYNN OAK, MD 21207
Local realty services provided by:ERA Central Realty Group
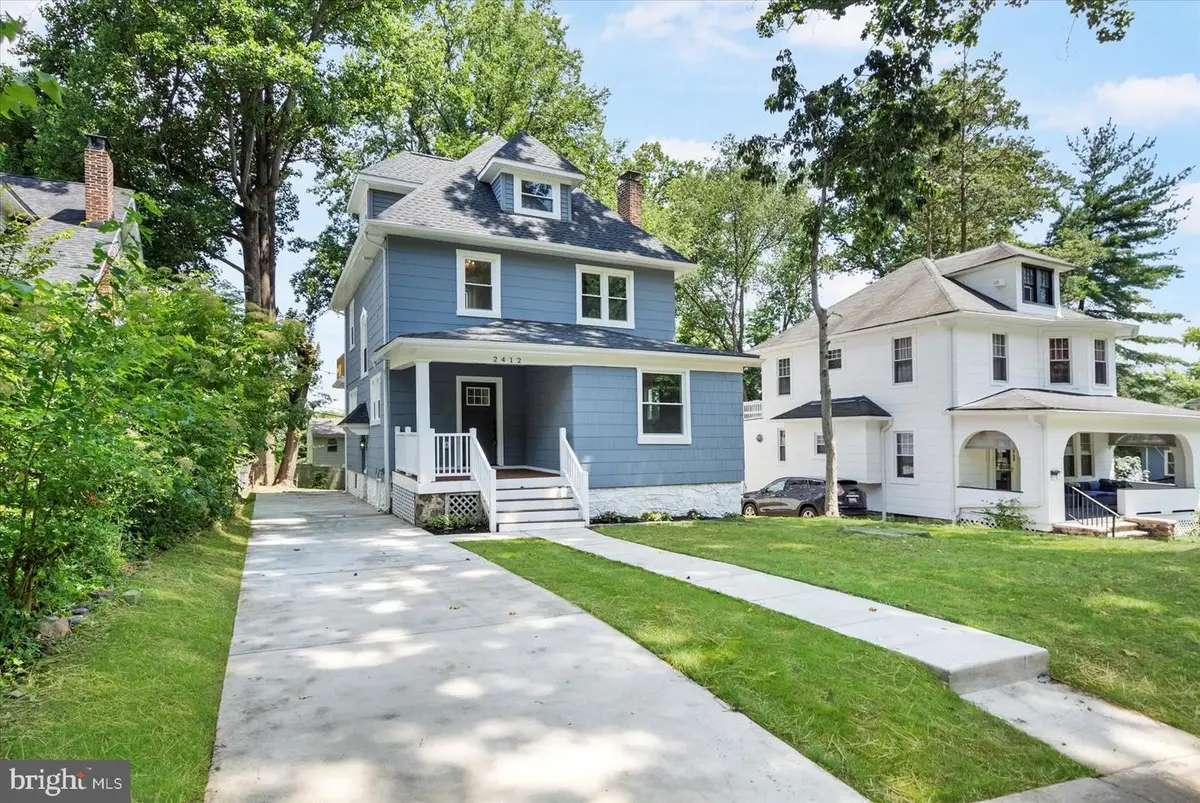


Listed by:ernesto grandez
Office:deausen realty
MLS#:MDBC2134240
Source:BRIGHTMLS
Price summary
- Price:$440,000
- Price per sq. ft.:$160
About this home
Welcome to your dream home in the highly desired subdivision of Larchmont in Baltimore County. This stunning 5-bedroom, 4.5-bathroom Colonial boasts 2.750 sq ft of meticulously updated living space. Step into the heart of the home by entering through the front porch into an open floor plan layout, with easy access to the kitchen, featuring new appliances, new cabinets, a stylish backsplash, and luxurious Quartz countertop. Recessed lighting throughout this high ceiling home provides a warm and inviting ambiance. Enjoy the custom tile work and fixtures on all bathrooms! The entire house gleams with luxurious laminate flooring and newly installed carpet. Master-suite comes with a newly installed electric shiplap chimney and a spacious master bathroom with its own double-vanity and standing bathtub. Brand new doors and trims add to the pristine look. Brand new HVAC unit, New water-heater, New roof, New windows, and exterior fully painted. Step outside to the Deck, and backyard, perfect for summer entertaining and relaxation. The finished basement offers additional living space with a private bedroom and full bathroom! The driveway fits up to 3-4 cars! Minutes away from highway 695 and next to many stores and shopping centers. Don't miss the chance to own this beautiful home.
Contact an agent
Home facts
- Year built:1924
- Listing Id #:MDBC2134240
- Added:29 day(s) ago
- Updated:August 16, 2025 at 07:27 AM
Rooms and interior
- Bedrooms:5
- Total bathrooms:5
- Full bathrooms:4
- Half bathrooms:1
- Living area:2,750 sq. ft.
Heating and cooling
- Cooling:Central A/C
- Heating:Forced Air, Natural Gas
Structure and exterior
- Year built:1924
- Building area:2,750 sq. ft.
- Lot area:0.13 Acres
Utilities
- Water:Public
- Sewer:Public Sewer
Finances and disclosures
- Price:$440,000
- Price per sq. ft.:$160
- Tax amount:$2,357 (2024)
New listings near 2412 Poplar Dr
- Coming Soon
 $399,900Coming Soon4 beds 3 baths
$399,900Coming Soon4 beds 3 baths3614 Telmar Rd, GWYNN OAK, MD 21207
MLS# MDBC2136984Listed by: KELLER WILLIAMS LEGACY  $374,000Pending5 beds 2 baths2,062 sq. ft.
$374,000Pending5 beds 2 baths2,062 sq. ft.7215 Croydon Rd, GWYNN OAK, MD 21207
MLS# MDBC2136618Listed by: RE/MAX EXCELLENCE REALTY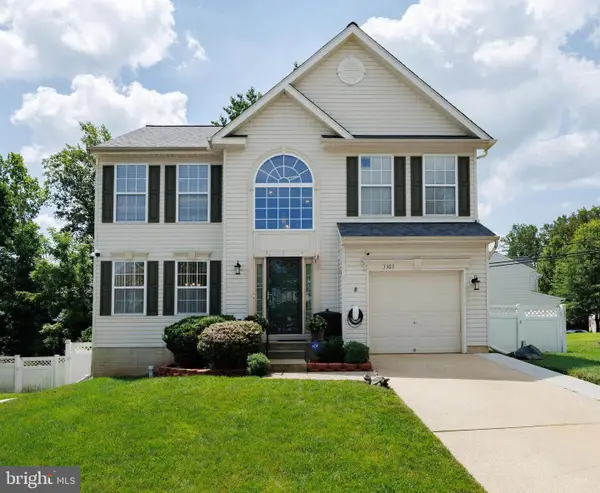 $479,000Active5 beds 4 baths2,512 sq. ft.
$479,000Active5 beds 4 baths2,512 sq. ft.3303 Penfold Dr, GWYNN OAK, MD 21207
MLS# MDBC2135622Listed by: THE KW COLLECTIVE $327,900Pending4 beds 3 baths1,730 sq. ft.
$327,900Pending4 beds 3 baths1,730 sq. ft.1213 Brigadoon Trl, GWYNN OAK, MD 21207
MLS# MDBC2135320Listed by: CUMMINGS & CO REALTORS- Coming Soon
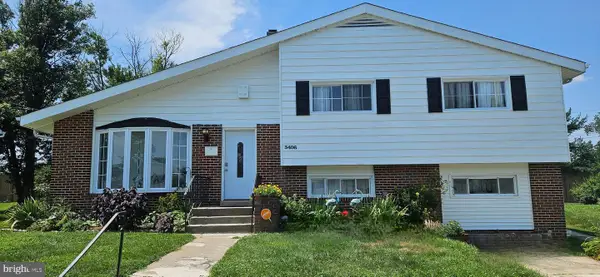 $425,000Coming Soon4 beds 3 baths
$425,000Coming Soon4 beds 3 baths3406 Croydon Rd, GWYNN OAK, MD 21207
MLS# MDBC2135290Listed by: RE/MAX ADVANTAGE REALTY  $465,000Active4 beds 3 baths2,550 sq. ft.
$465,000Active4 beds 3 baths2,550 sq. ft.5946 Sunset Ave, GWYNN OAK, MD 21207
MLS# MDBC2134652Listed by: HOMEZU BY SIMPLE CHOICE $325,000Pending3 beds 1 baths1,461 sq. ft.
$325,000Pending3 beds 1 baths1,461 sq. ft.5915 Johnnycake Rd, GWYNN OAK, MD 21207
MLS# MDBC2134076Listed by: VYBE REALTY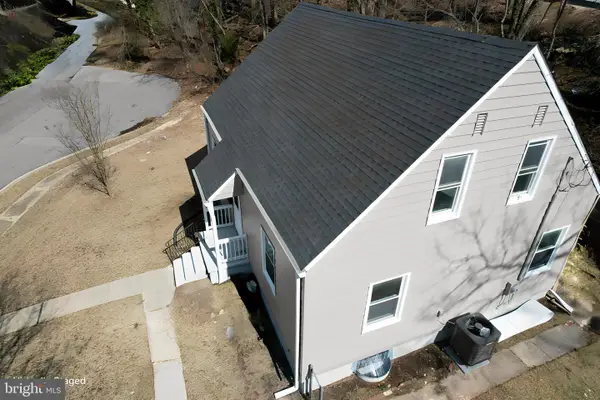 $344,900Active5 beds 3 baths2,145 sq. ft.
$344,900Active5 beds 3 baths2,145 sq. ft.2715 Gwynnmore Ave, GWYNN OAK, MD 21207
MLS# MDBC2134204Listed by: TAYLOR PROPERTIES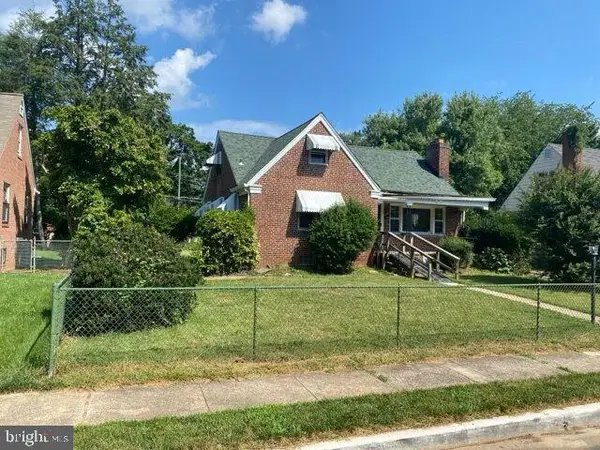 $220,000Pending4 beds 1 baths1,644 sq. ft.
$220,000Pending4 beds 1 baths1,644 sq. ft.3716 Sylvan Dr, GWYNN OAK, MD 21207
MLS# MDBC2133916Listed by: FEATHERSTONE & CO.,LLC.
