1417 Hawthorn Dr, HANOVER, MD 21076
Local realty services provided by:Mountain Realty ERA Powered
1417 Hawthorn Dr,HANOVER, MD 21076
$575,000
- 3 Beds
- 4 Baths
- - sq. ft.
- Townhouse
- Coming Soon
Listed by:christine k kogok
Office:keller williams realty centre
MLS#:MDAA2125426
Source:BRIGHTMLS
Price summary
- Price:$575,000
- Monthly HOA dues:$85
About this home
Nestled in the charming Dorchester View community, this exquisite Colonial townhouse offers a perfect blend of modern elegance and cozy comfort. This meticulously maintained home features three spacious bedrooms and three and a half luxurious bathrooms, ensuring ample space for relaxation and privacy. Step inside to discover an inviting open floor plan, where natural light dances through the recessed lighting, illuminating the family room that seamlessly flows into the gourmet kitchen. The kitchen is a chef's dream, equipped with stainless steel appliances, including a built-in microwave, gas oven/range, butler's pantry and an oversized walk in pantry for all your culinary needs. Retreat to the upper level, where the primary suite boasts a generous walk-in closet and an en-suite bathroom, providing a serene escape. The fully finished walkout basement offers additional living space, perfect for entertaining or unwinding after a long day. Outside, enjoy the tranquility of wooded views from your private patio, surrounded by beautifully landscaped sidewalks. The attached two-car garage and driveway provide ample parking, enhancing the convenience of this luxurious lifestyle. Experience the perfect blend of sophistication and comfort in this exceptional home, where every detail has been thoughtfully designed for modern living. Embrace the lifestyle you deserve in this stunning residence, where luxury meets warmth.
Contact an agent
Home facts
- Year built:2019
- Listing ID #:MDAA2125426
- Added:1 day(s) ago
- Updated:September 06, 2025 at 05:32 AM
Rooms and interior
- Bedrooms:3
- Total bathrooms:4
- Full bathrooms:3
- Half bathrooms:1
Heating and cooling
- Cooling:Ceiling Fan(s), Central A/C
- Heating:Forced Air, Natural Gas
Structure and exterior
- Roof:Architectural Shingle
- Year built:2019
Schools
- High school:CALL SCHOOL BOARD
- Middle school:CALL SCHOOL BOARD
- Elementary school:CALL SCHOOL BOARD
Utilities
- Water:Public
- Sewer:Public Sewer
Finances and disclosures
- Price:$575,000
- Tax amount:$5,394 (2024)
New listings near 1417 Hawthorn Dr
- Coming Soon
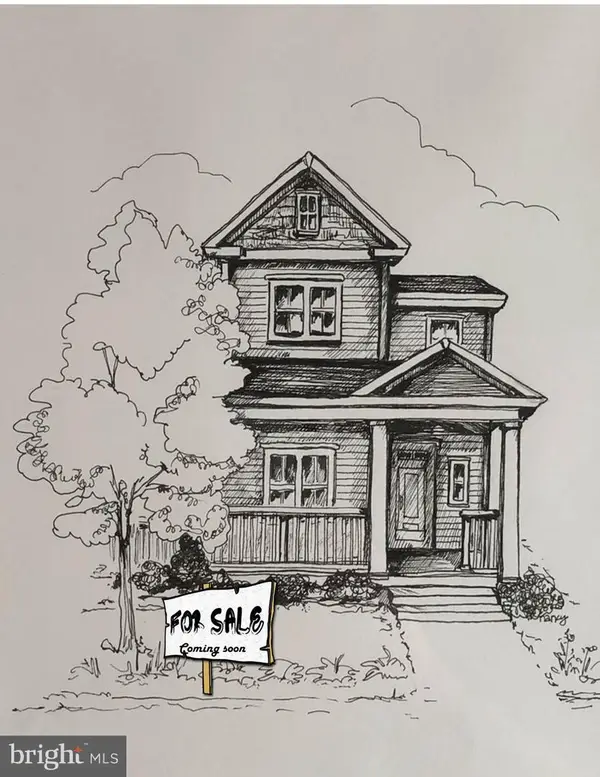 $499,000Coming Soon3 beds 2 baths
$499,000Coming Soon3 beds 2 baths1761 Winsford Ct, HANOVER, MD 21076
MLS# MDAA2125494Listed by: CUMMINGS & CO. REALTORS - New
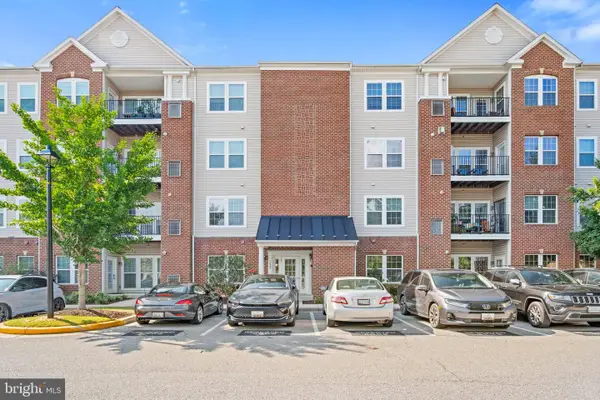 $350,000Active2 beds 2 baths1,407 sq. ft.
$350,000Active2 beds 2 baths1,407 sq. ft.1622 Hardwick Ct #403, HANOVER, MD 21076
MLS# MDAA2124186Listed by: COMPASS - Coming Soon
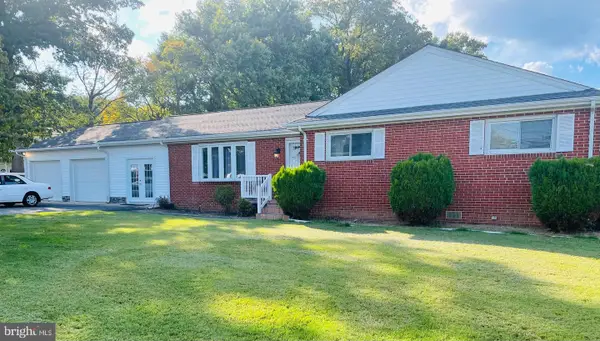 $750,000Coming Soon4 beds 1 baths
$750,000Coming Soon4 beds 1 baths7490 Race Rd, HANOVER, MD 21076
MLS# MDAA2125464Listed by: RE/MAX SOLUTIONS - Open Sat, 1 to 4pmNew
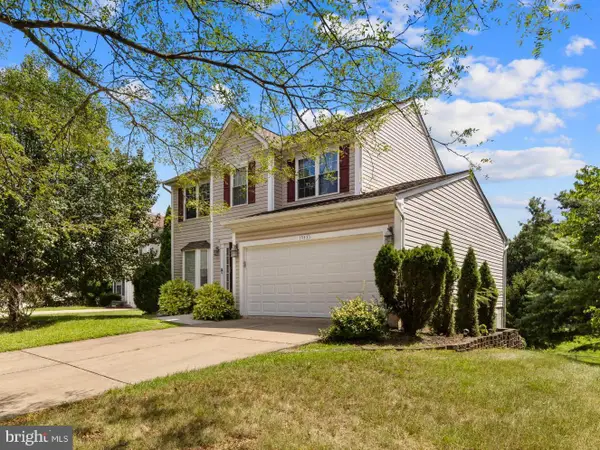 $635,000Active4 beds 4 baths2,490 sq. ft.
$635,000Active4 beds 4 baths2,490 sq. ft.1353 Ridge Commons Blvd, HANOVER, MD 21076
MLS# MDAA2123122Listed by: MARKET REAL ESTATE - New
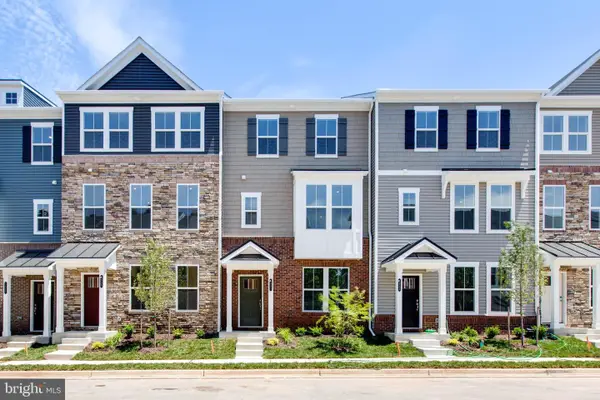 $549,000Active4 beds 4 baths2,200 sq. ft.
$549,000Active4 beds 4 baths2,200 sq. ft.1531 Iron Horse Way, HANOVER, MD 21076
MLS# MDAA2125122Listed by: REALTY 1 MARYLAND, LLC - New
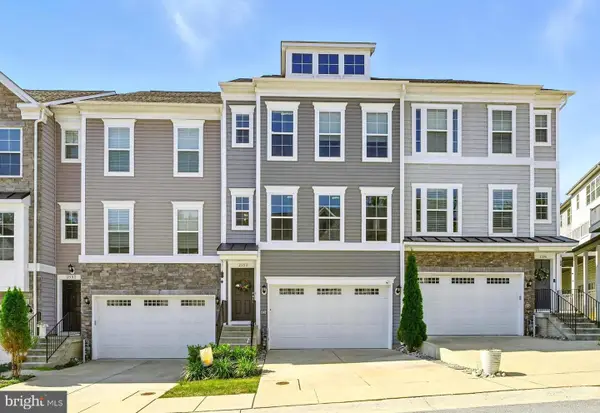 $585,000Active3 beds 5 baths2,200 sq. ft.
$585,000Active3 beds 5 baths2,200 sq. ft.2593 Twin Birch Rd, HANOVER, MD 21076
MLS# MDAA2124958Listed by: CUMMINGS & CO REALTORS - Coming Soon
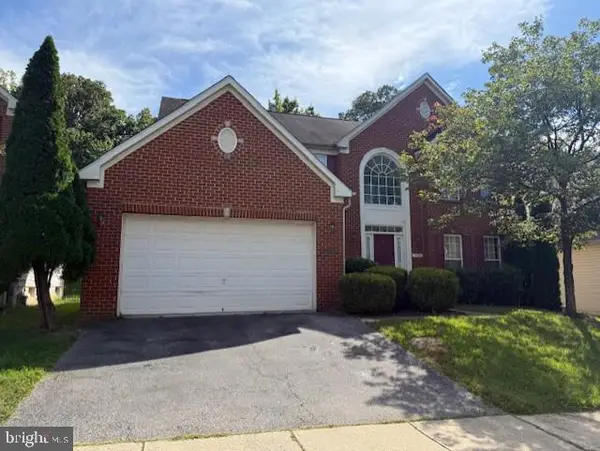 $720,000Coming Soon4 beds 4 baths
$720,000Coming Soon4 beds 4 baths7777 Rotherham Dr, HANOVER, MD 21076
MLS# MDAA2124986Listed by: COLDWELL BANKER REALTY - New
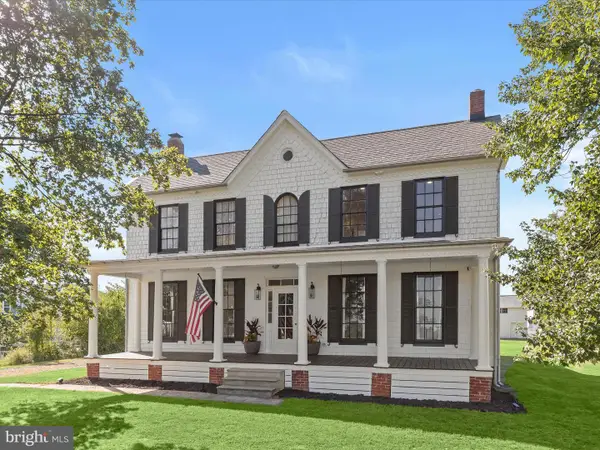 $899,000Active3 beds 2 baths2,541 sq. ft.
$899,000Active3 beds 2 baths2,541 sq. ft.8221 Meadowood Dr, HANOVER, MD 21076
MLS# MDAA2124630Listed by: NORTHROP REALTY - Open Sat, 12 to 2pmNew
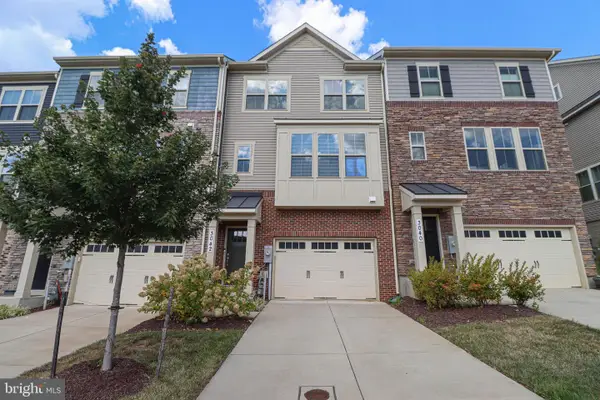 $540,000Active3 beds 4 baths2,344 sq. ft.
$540,000Active3 beds 4 baths2,344 sq. ft.3042 Bretons Ridge Way, HANOVER, MD 21076
MLS# MDAA2124840Listed by: BERKSHIRE HATHAWAY HOMESERVICES PENFED REALTY
