26972 S Tourmaline Dr, HEBRON, MD 21830
Local realty services provided by:ERA Statewide Realty
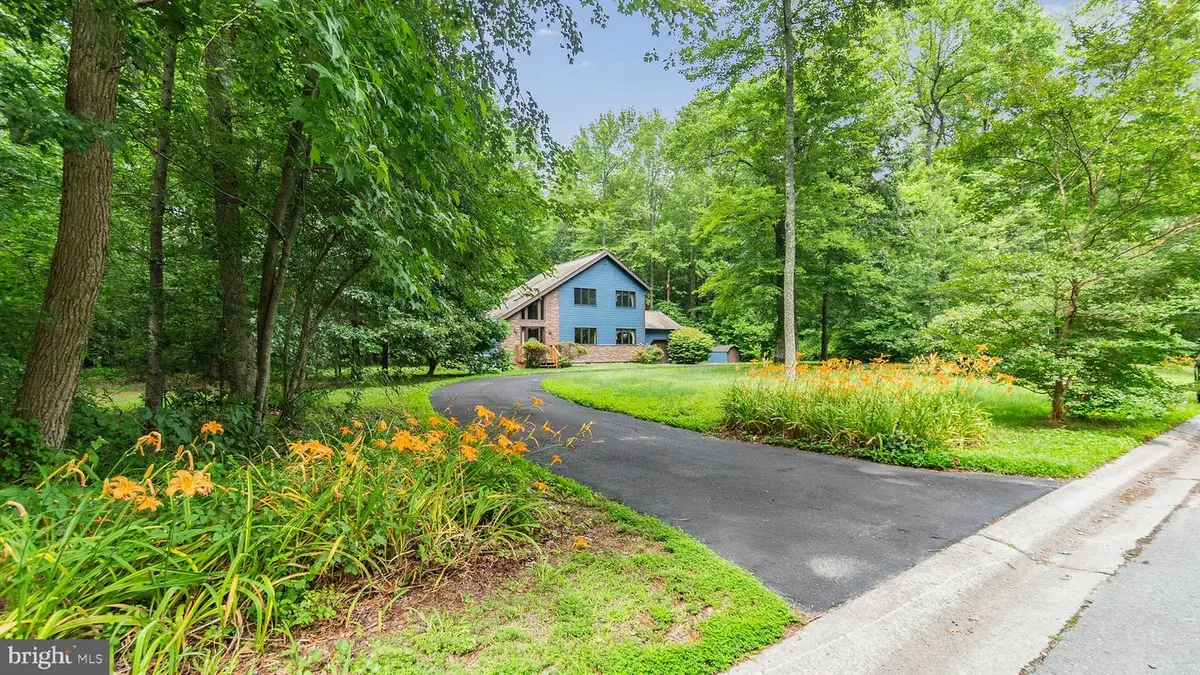
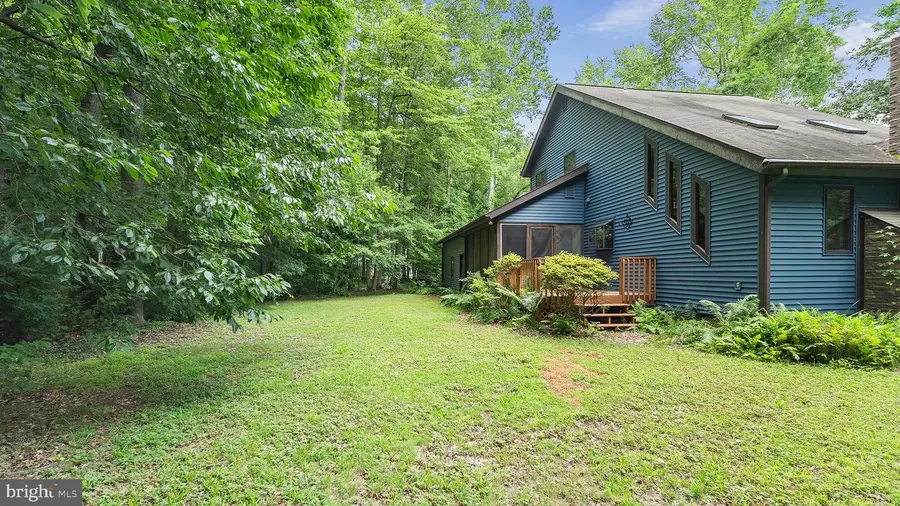

26972 S Tourmaline Dr,HEBRON, MD 21830
$335,000
- 3 Beds
- 2 Baths
- 1,488 sq. ft.
- Single family
- Pending
Listed by:william p brown
Office:keller williams realty
MLS#:MDWC2018548
Source:BRIGHTMLS
Price summary
- Price:$335,000
- Price per sq. ft.:$225.13
- Monthly HOA dues:$13.75
About this home
This home is located in the highly coveted Rockinwalkin Village community! This meticulously maintained residence offers a serene retreat, featuring a tranquil yard complemented by a screened-in porch that overlooks stunning mature trees.
Step inside to cathedral ceilings adorned with natural wooden beams, creating a warm and inviting atmosphere. The spacious kitchen boasting ample cabinet and counter space for all your culinary needs.
On the main level, you'll find a generously sized primary bedroom complete with an en-suite bath for your convenience. Venture upstairs to uncover two additional bedrooms, a full bathroom, and a dedicated office space, perfect for remote work or study.
This fantastic property also includes an attached garage, a handy shed, and a well-maintained blacktop driveway, offering both functionality and style. Don’t miss the opportunity to make this charming house your forever home!
Contact an agent
Home facts
- Year built:1986
- Listing Id #:MDWC2018548
- Added:56 day(s) ago
- Updated:August 13, 2025 at 07:30 AM
Rooms and interior
- Bedrooms:3
- Total bathrooms:2
- Full bathrooms:2
- Living area:1,488 sq. ft.
Heating and cooling
- Cooling:Central A/C
- Heating:Electric, Heat Pump(s)
Structure and exterior
- Roof:Architectural Shingle
- Year built:1986
- Building area:1,488 sq. ft.
- Lot area:1.8 Acres
Schools
- High school:JAMES M. BENNETT
- Middle school:SALISBURY
Utilities
- Water:Well
- Sewer:Gravity Sept Fld
Finances and disclosures
- Price:$335,000
- Price per sq. ft.:$225.13
- Tax amount:$1,893 (2024)
New listings near 26972 S Tourmaline Dr
- Coming Soon
 $595,000Coming Soon4 beds 5 baths
$595,000Coming Soon4 beds 5 baths26239 Bosch Ln, HEBRON, MD 21830
MLS# MDWC2019250Listed by: RE/MAX EXECUTIVE 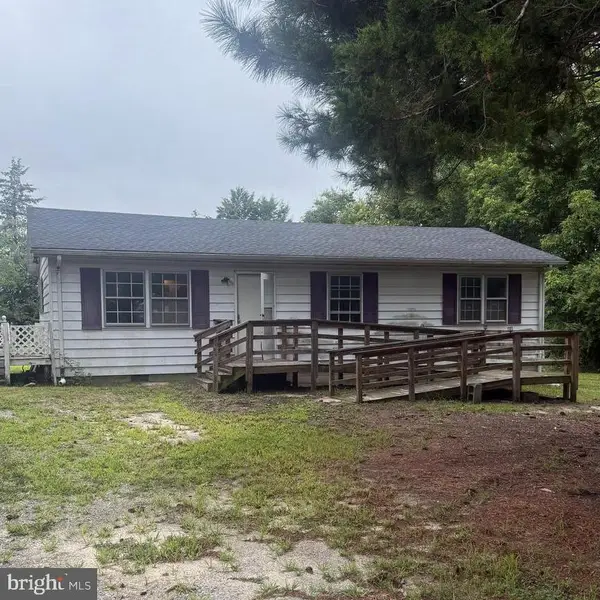 $105,000Pending3 beds 1 baths1,008 sq. ft.
$105,000Pending3 beds 1 baths1,008 sq. ft.27170 Martin Luther Dr, HEBRON, MD 21830
MLS# MDWC2019190Listed by: WORTHINGTON REALTY GROUP, LLC $410,000Active3 beds 3 baths2,500 sq. ft.
$410,000Active3 beds 3 baths2,500 sq. ft.138 Chapel Branch Dr, HEBRON, MD 21830
MLS# MDWC2018968Listed by: WHITEHEAD REAL ESTATE EXEC. $360,000Active3 beds 3 baths2,016 sq. ft.
$360,000Active3 beds 3 baths2,016 sq. ft.26542 Meadow Land Ln, HEBRON, MD 21830
MLS# MDWC2018932Listed by: VISION REALTY GROUP OF SALISBURY $299,900Active4 beds 2 baths1,750 sq. ft.
$299,900Active4 beds 2 baths1,750 sq. ft.604 N Main St, HEBRON, MD 21830
MLS# MDWC2018870Listed by: WHITNEY-WALLACE COMMERCIAL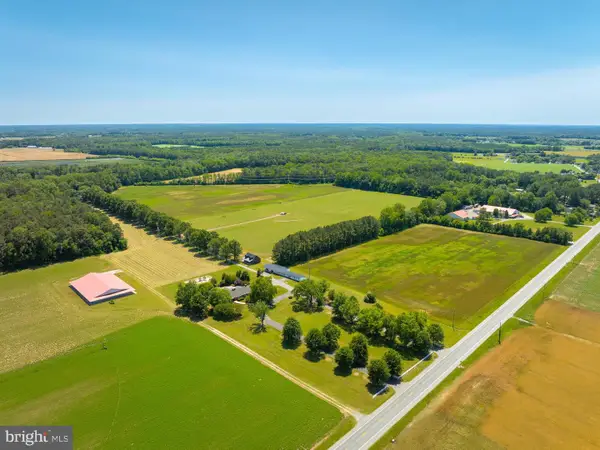 $1,900,000Active4 beds 3 baths3,433 sq. ft.
$1,900,000Active4 beds 3 baths3,433 sq. ft.27135 E Lillian St, HEBRON, MD 21830
MLS# MDWC2018740Listed by: SVN/MILLER COMMERCIAL REAL ESTATE- Open Sat, 12 to 2pm
 $274,999Active3 beds 2 baths1,552 sq. ft.
$274,999Active3 beds 2 baths1,552 sq. ft.103 Howard St, HEBRON, MD 21830
MLS# MDWC2018586Listed by: COLDWELL BANKER REALTY 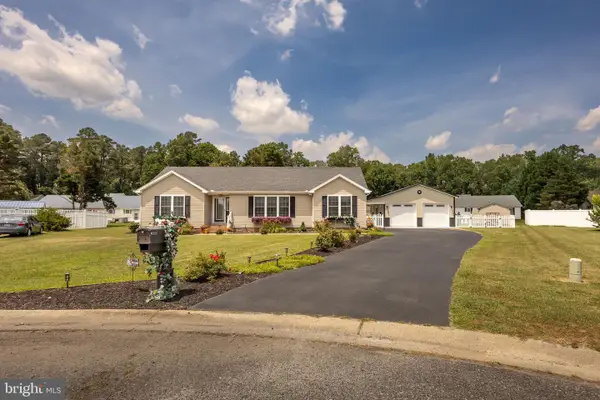 $380,000Pending3 beds 2 baths1,637 sq. ft.
$380,000Pending3 beds 2 baths1,637 sq. ft.404 Peachtree Ct, HEBRON, MD 21830
MLS# MDWC2018606Listed by: WHITEHEAD REAL ESTATE EXEC.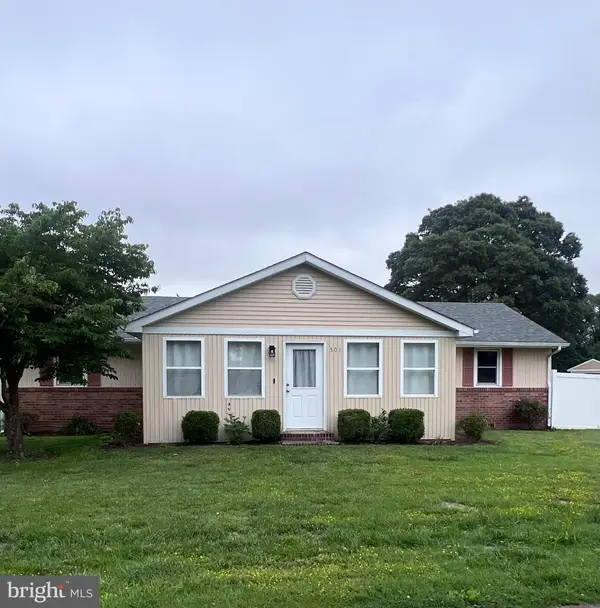 $289,000Active3 beds 2 baths1,584 sq. ft.
$289,000Active3 beds 2 baths1,584 sq. ft.501 Chestnut St, HEBRON, MD 21830
MLS# MDWC2018524Listed by: EXPRESS BROKERS REALTY LLC
