37441 E Lakeland Dr, Mechanicsville, MD 20659
Local realty services provided by:ERA OakCrest Realty, Inc.
37441 E Lakeland Dr,Mechanicsville, MD 20659
$495,000
- 4 Beds
- 3 Baths
- 2,056 sq. ft.
- Single family
- Active
Listed by:mitchell g seifert
Office:re/max one
MLS#:MDSM2027758
Source:BRIGHTMLS
Price summary
- Price:$495,000
- Price per sq. ft.:$240.76
- Monthly HOA dues:$6.17
About this home
Welcome to this beautifully maintained 4-bedroom, 2.5-bath brick front rambler located in a desirable, walkable community just miles from a neighborhood park. This home offers comfort, functionality, and space inside and out!
Inside, you'll find a bright open-concept layout featuring two spacious living rooms, a dedicated home office, and a natural flow ideal for both everyday living and entertaining. The kitchen opens to the main living area, creating a warm and connected space for family and guests.
Outside, enjoy a fully fenced backyard designed for entertaining, complete with an oversized two-tiered deck—perfect for gatherings, grilling, or relaxing. A large shed in the backyard offers extra storage or hobby space.
At the front of the property, you’ll find a detached, oversized garage that provides ample room for vehicles, tools, and storage—ideal for car enthusiasts, hobbyists, or anyone needing extra space.
Additional features include:
Spacious bedrooms, including a comfortable primary suite with en-suite bath
Brick front for classic curb appeal
Located in a large, walkable development with sidewalks and quiet streets
Convenient to commuter routes
This home offers room to live, work, and play—both indoors and out. Don’t miss your chance to see it in person!
Contact an agent
Home facts
- Year built:1986
- Listing ID #:MDSM2027758
- Added:11 day(s) ago
- Updated:November 01, 2025 at 01:36 PM
Rooms and interior
- Bedrooms:4
- Total bathrooms:3
- Full bathrooms:2
- Half bathrooms:1
- Living area:2,056 sq. ft.
Heating and cooling
- Cooling:Heat Pump(s)
- Heating:Electric, Heat Pump(s)
Structure and exterior
- Roof:Asphalt
- Year built:1986
- Building area:2,056 sq. ft.
- Lot area:1.67 Acres
Utilities
- Water:Public
- Sewer:Septic Pump
Finances and disclosures
- Price:$495,000
- Price per sq. ft.:$240.76
- Tax amount:$3,322 (2025)
New listings near 37441 E Lakeland Dr
- Open Sun, 12 to 2pmNew
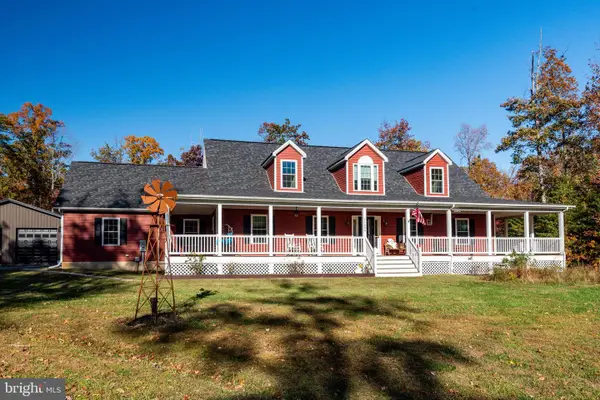 $950,000Active4 beds 4 baths3,133 sq. ft.
$950,000Active4 beds 4 baths3,133 sq. ft.26000 Sycamore Dr, MECHANICSVILLE, MD 20659
MLS# MDSM2027962Listed by: CENTURY 21 NEW MILLENNIUM - New
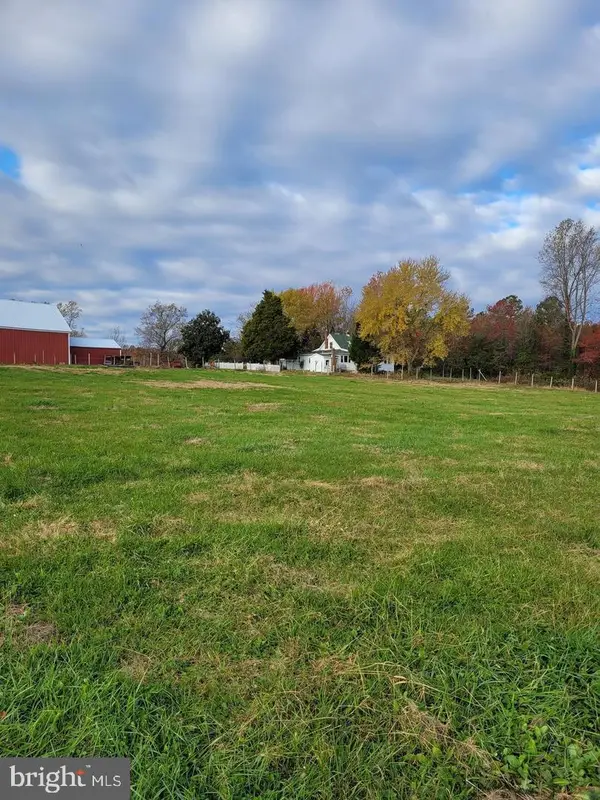 $1,250,000Active4 beds 3 baths1,896 sq. ft.
$1,250,000Active4 beds 3 baths1,896 sq. ft.38888 Reeves Rd, MECHANICSVILLE, MD 20659
MLS# MDSM2027924Listed by: FAIRFAX REALTY PREMIER - New
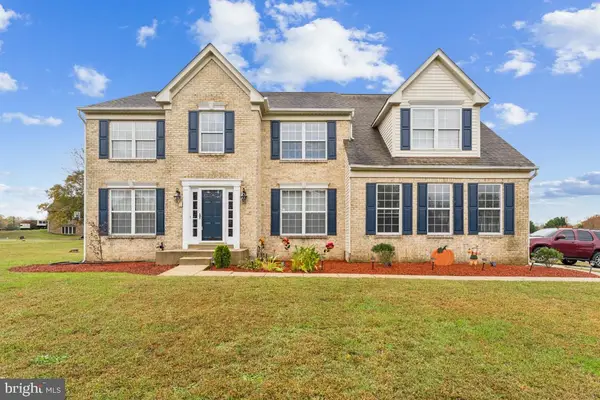 $715,000Active4 beds 4 baths4,344 sq. ft.
$715,000Active4 beds 4 baths4,344 sq. ft.29850 Eldorado Farm Dr, MECHANICSVILLE, MD 20659
MLS# MDSM2027912Listed by: REALTY ONE GROUP PERFORMANCE, LLC - Open Sat, 10am to 1pmNew
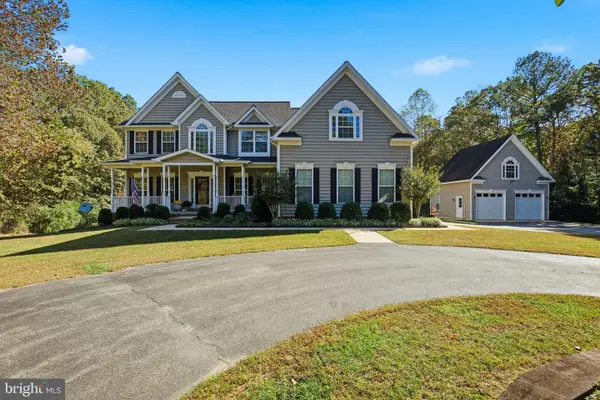 $775,000Active5 beds 4 baths5,074 sq. ft.
$775,000Active5 beds 4 baths5,074 sq. ft.27200 Bohle Rd, MECHANICSVILLE, MD 20659
MLS# MDSM2027870Listed by: BERKSHIRE HATHAWAY HOMESERVICES PENFED REALTY - New
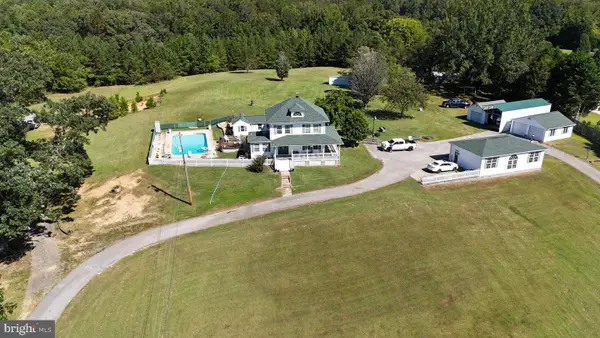 $725,000Active3 beds 2 baths2,055 sq. ft.
$725,000Active3 beds 2 baths2,055 sq. ft.26669 Queentree Rd, MECHANICSVILLE, MD 20659
MLS# MDSM2027136Listed by: COLDWELL BANKER JAY LILLY REAL ESTATE - New
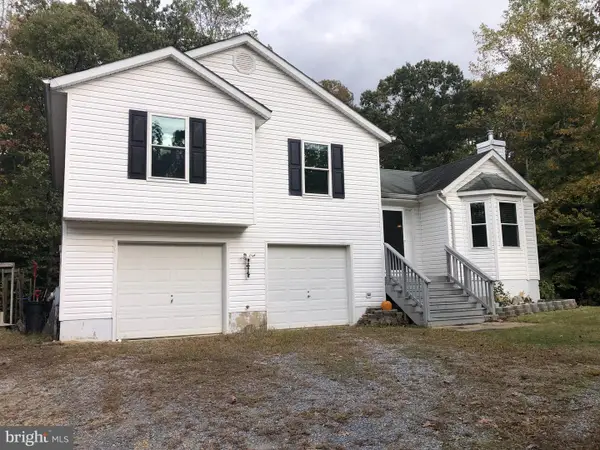 Listed by ERA$399,900Active3 beds 2 baths2,134 sq. ft.
Listed by ERA$399,900Active3 beds 2 baths2,134 sq. ft.26984 Rita Way, MECHANICSVILLE, MD 20659
MLS# MDSM2027872Listed by: O'BRIEN REALTY ERA POWERED - Coming Soon
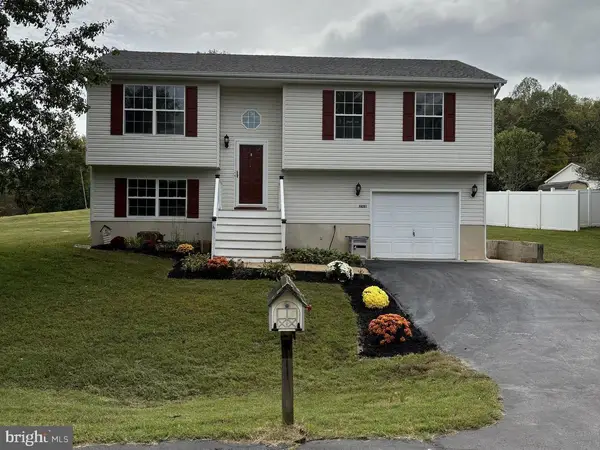 $475,000Coming Soon4 beds 3 baths
$475,000Coming Soon4 beds 3 baths39281 Wigeon Pl, MECHANICSVILLE, MD 20659
MLS# MDSM2027702Listed by: JPAR REAL ESTATE PROFESSIONALS - New
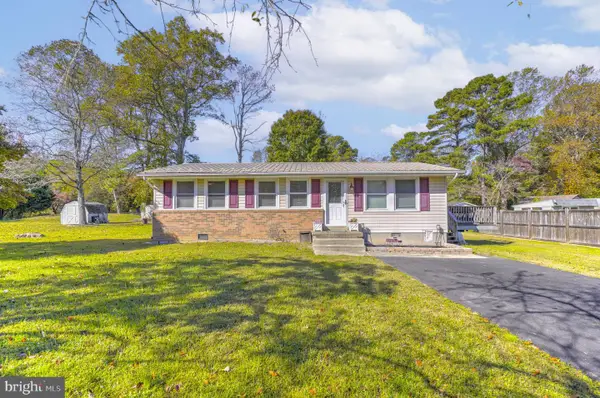 $315,000Active3 beds 1 baths960 sq. ft.
$315,000Active3 beds 1 baths960 sq. ft.29813 Scott Circle, MECHANICSVILLE, MD 20659
MLS# MDSM2027840Listed by: RE/MAX ONE - Coming Soon
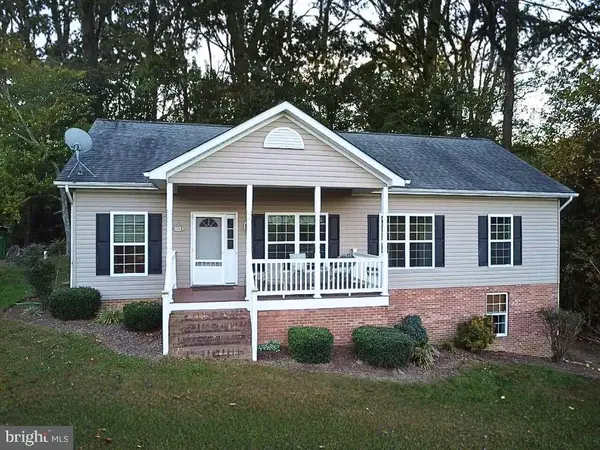 $460,000Coming Soon3 beds 3 baths
$460,000Coming Soon3 beds 3 baths41370 New Market Turner Rd, MECHANICSVILLE, MD 20659
MLS# MDSM2027848Listed by: THE SOUTHSIDE GROUP REAL ESTATE - New
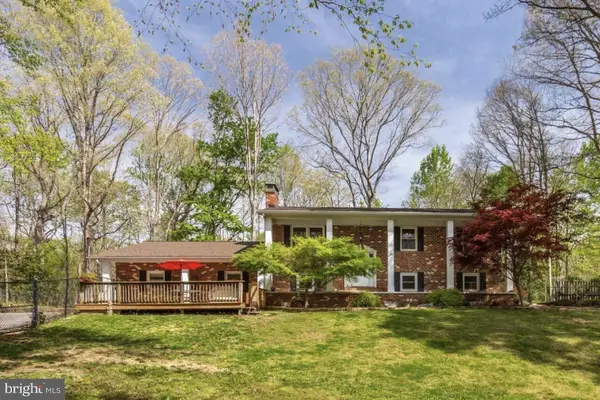 $430,000Active4 beds 3 baths2,376 sq. ft.
$430,000Active4 beds 3 baths2,376 sq. ft.37352 Asher Rd, MECHANICSVILLE, MD 20659
MLS# MDSM2027810Listed by: RE/MAX ONE
