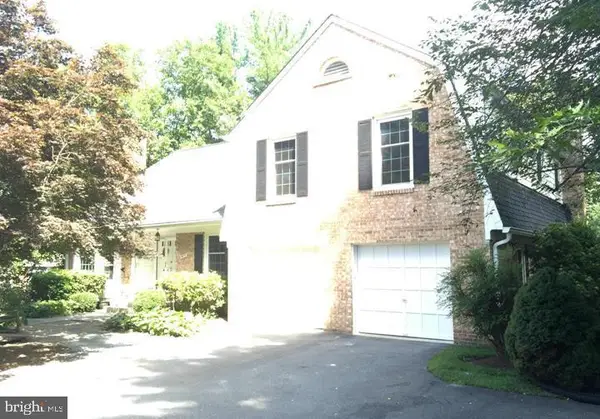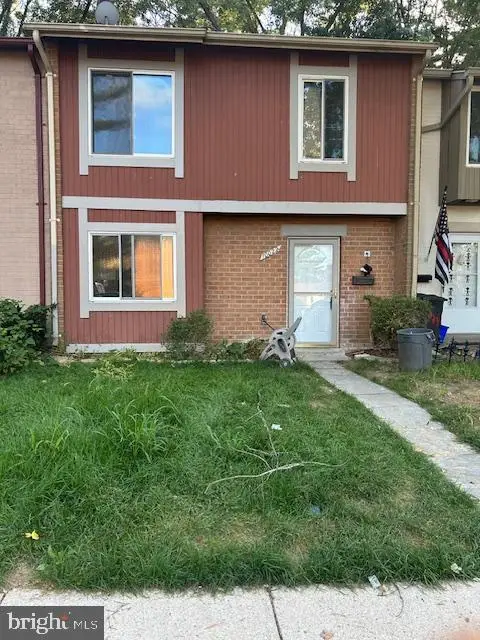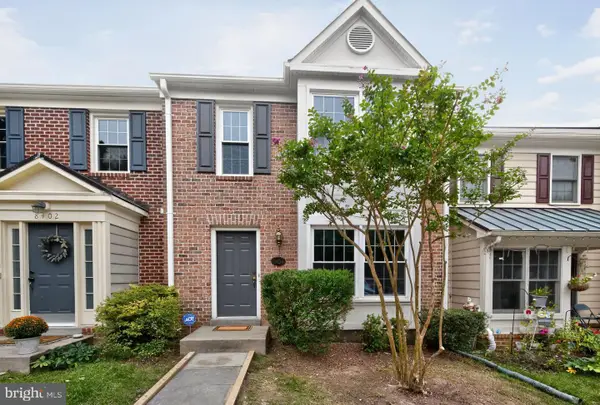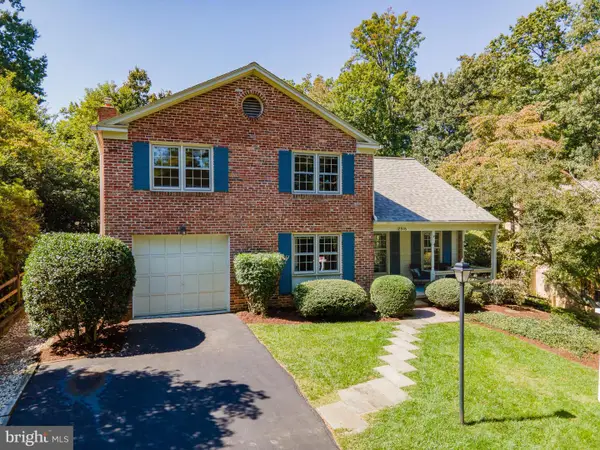20400 Ivybridge, Montgomery Village, MD 20886
Local realty services provided by:ERA Cole Realty
20400 Ivybridge,Montgomery Village, MD 20886
$500,000
- 3 Beds
- 3 Baths
- 2,402 sq. ft.
- Townhouse
- Active
Listed by:danielle m mannix
Office:compass
MLS#:MDMC2201500
Source:BRIGHTMLS
Price summary
- Price:$500,000
- Price per sq. ft.:$208.16
- Monthly HOA dues:$130.67
About this home
**OFFER DEADLINE TUESDAY 9/30 AT 8PM** - Tucked into a quiet corner of Montgomery Village, 20400 Ivybridge Ct lives like a modern treehouse with room to grow. This rare end-unit delivers lush views from every window, where soaring two-story ceilings, an open loft, and dramatic walls of windows flood the living room with natural light. Anchored by a cozy fireplace and framed by treetop views, this space is a true showstopper.
At its heart, the updated kitchen shines with quartz counters, professionally painted cabinets in a custom designer hue, stainless steel appliances, and a generous breakfast bar that flows into a dining area wrapped in greenery — perfect for both everyday living and effortless entertaining.
Upstairs, three vaulted-ceiling bedrooms — plus a flexible loft perched above the primary suite — offer airy retreats, while the renovated primary bath dazzles with fresh finishes and spa-like style. Outside, enjoy a professionally landscaped setting with a fully fenced backyard, mature trees, and a front yard that feels like your own green oasis.
As part of Montgomery Village Association, you’ll have pools, parks, trails, and playgrounds just moments away. With a garage, driveway, and a lifestyle that blends nature with modern comfort, Ivybridge is more than a home — it’s your next retreat.
Contact an agent
Home facts
- Year built:1989
- Listing ID #:MDMC2201500
- Added:2 day(s) ago
- Updated:September 29, 2025 at 01:51 PM
Rooms and interior
- Bedrooms:3
- Total bathrooms:3
- Full bathrooms:2
- Half bathrooms:1
- Living area:2,402 sq. ft.
Heating and cooling
- Cooling:Ceiling Fan(s), Central A/C, Heat Pump(s)
- Heating:Electric, Heat Pump(s)
Structure and exterior
- Year built:1989
- Building area:2,402 sq. ft.
- Lot area:0.07 Acres
Schools
- High school:GAITHERSBURG
Utilities
- Water:Public
- Sewer:Public Sewer
Finances and disclosures
- Price:$500,000
- Price per sq. ft.:$208.16
- Tax amount:$4,796 (2025)
New listings near 20400 Ivybridge
- Coming Soon
 $749,000Coming Soon7 beds 4 baths
$749,000Coming Soon7 beds 4 baths9809 Canal Rd, MONTGOMERY VILLAGE, MD 20886
MLS# MDMC2201546Listed by: LONG & FOSTER REAL ESTATE, INC. - New
 $409,900Active3 beds 3 baths1,187 sq. ft.
$409,900Active3 beds 3 baths1,187 sq. ft.10022 Wedge Way, MONTGOMERY VILLAGE, MD 20886
MLS# MDMC2201688Listed by: LONG & FOSTER REAL ESTATE, INC. - New
 $180,000Active1 beds 1 baths740 sq. ft.
$180,000Active1 beds 1 baths740 sq. ft.18413 Bishopstone Ct #41, GAITHERSBURG, MD 20886
MLS# MDMC2201626Listed by: SAMSON PROPERTIES - New
 $925,000Active5 beds 4 baths5,160 sq. ft.
$925,000Active5 beds 4 baths5,160 sq. ft.8244 Collingdale Way, MONTGOMERY VILLAGE, MD 20886
MLS# MDMC2201282Listed by: REDFIN CORP - New
 $635,000Active5 beds 3 baths2,184 sq. ft.
$635,000Active5 beds 3 baths2,184 sq. ft.9504 Aspenwood Ct, MONTGOMERY VILLAGE, MD 20886
MLS# MDMC2200734Listed by: RE/MAX REALTY GROUP - New
 $329,000Active2 beds 3 baths1,190 sq. ft.
$329,000Active2 beds 3 baths1,190 sq. ft.7 Drexel Hill Ct, GAITHERSBURG, MD 20886
MLS# MDMC2200024Listed by: RE/MAX REALTY CENTRE, INC. - New
 $439,900Active3 beds 4 baths1,840 sq. ft.
$439,900Active3 beds 4 baths1,840 sq. ft.8404 Burchap Dr, GAITHERSBURG, MD 20886
MLS# MDMC2199852Listed by: SAMSON PROPERTIES  $499,990Pending2 beds 3 baths1,599 sq. ft.
$499,990Pending2 beds 3 baths1,599 sq. ft.19815 Lost Stream Court #211b Quick Move-in, MONTGOMERY VILLAGE, MD 20886
MLS# MDMC2180998Listed by: NVR, INC.- New
 $625,000Active4 beds 3 baths2,080 sq. ft.
$625,000Active4 beds 3 baths2,080 sq. ft.18916 Diary Rd, MONTGOMERY VILLAGE, MD 20886
MLS# MDMC2200244Listed by: LONG & FOSTER REAL ESTATE, INC.
