8244 Collingdale Way, Montgomery Village, MD 20886
Local realty services provided by:ERA OakCrest Realty, Inc.
8244 Collingdale Way,Montgomery Village, MD 20886
$925,000
- 5 Beds
- 4 Baths
- 5,160 sq. ft.
- Single family
- Active
Listed by:lisa greaves
Office:redfin corp
MLS#:MDMC2201282
Source:BRIGHTMLS
Price summary
- Price:$925,000
- Price per sq. ft.:$179.26
- Monthly HOA dues:$132.67
About this home
This is the one you’ve been waiting for! Tucked away on a quiet cul-de-sac and backing to trees, green space, and a tranquil pond, 8244 Collingdale Way offers space, privacy, and updates in all the right places. With over 5,000 sq ft of finished living space, this home is one of the largest in Montgomery Village. It has been meticulously maintained and thoughtfully upgraded—truly move-in ready.
Step through the impressive two-story foyer and into a light-filled main level featuring gleaming hardwood floors, formal dining room, private office/den, conservatory, and sunroom. The updated kitchen includes granite countertops, gas cooking, two pantries, and a skylit breakfast area with plantation shutters. The two-story family room with a stunning stone fireplace and back staircase is the perfect gathering space.
Upstairs, the spacious primary suite includes a sitting area, two large walk-in closets, and a luxury bath with soaking tub and separate shower. Three additional bedrooms share a full bath, and new carpet has just been installed in two of the bedrooms. The walk-out lower level offers a 5th bedroom, 3rd full bath, two spacious rec rooms, and ample storage.
Outside is your own private oasis—professionally landscaped with stone patios and walkways, an expansive Trex deck, and a separate “cigar deck” overlooking the yard, mature trees, and pond views. The heated saltwater pool completes the picture for year-round relaxation and entertaining.
The sellers have invested in updates year after year so you can move in worry-free:
2021: Interior repaint, new lighting, bath updates, smart thermostats, locks & upgraded security
2022: New roof (with skylights), new saltwater pool heater
2023: New AC, hot water heater, refrigerator, washer & dryer, Ethernet wiring throughout
2024: Solar panels with battery backup, new deep freezer, new lighting & fans in bedrooms/living room
2025: Refinished wood floors, new carpet, trim/paint updates, new garbage disposal, AC, pool heater, refrigerator, freezer, washer & dryer, and fully wired networking throughout
With one of the most picturesque lots in Montgomery Village, this home is a rare find. Don’t miss it—it won’t last!
Contact an agent
Home facts
- Year built:1993
- Listing ID #:MDMC2201282
- Added:5 day(s) ago
- Updated:September 29, 2025 at 11:43 PM
Rooms and interior
- Bedrooms:5
- Total bathrooms:4
- Full bathrooms:3
- Half bathrooms:1
- Living area:5,160 sq. ft.
Heating and cooling
- Cooling:Central A/C
- Heating:Forced Air, Natural Gas
Structure and exterior
- Year built:1993
- Building area:5,160 sq. ft.
- Lot area:0.35 Acres
Schools
- High school:GAITHERSBURG
- Middle school:FOREST OAK
- Elementary school:GOSHEN
Utilities
- Water:Public
- Sewer:Public Sewer
Finances and disclosures
- Price:$925,000
- Price per sq. ft.:$179.26
- Tax amount:$584 (2024)
New listings near 8244 Collingdale Way
- Coming Soon
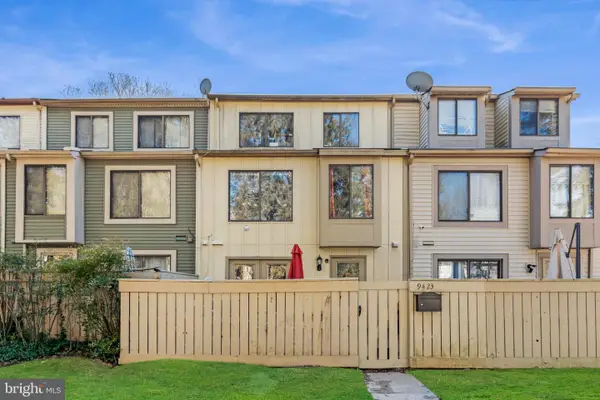 $330,000Coming Soon3 beds 3 baths
$330,000Coming Soon3 beds 3 baths9423 Chadburn Pl, MONTGOMERY VILLAGE, MD 20886
MLS# MDMC2202022Listed by: SAMSON PROPERTIES - New
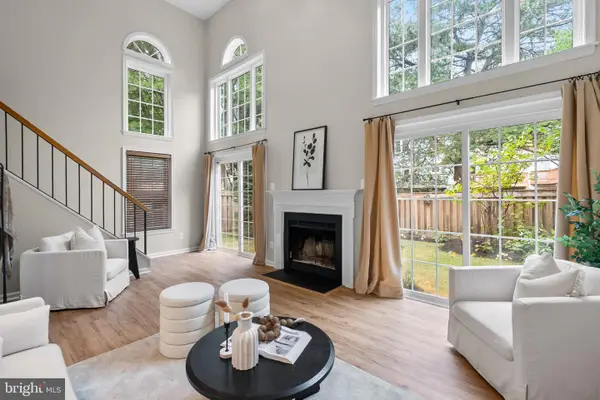 $500,000Active3 beds 3 baths2,402 sq. ft.
$500,000Active3 beds 3 baths2,402 sq. ft.20400 Ivybridge, MONTGOMERY VILLAGE, MD 20886
MLS# MDMC2201500Listed by: COMPASS - Coming Soon
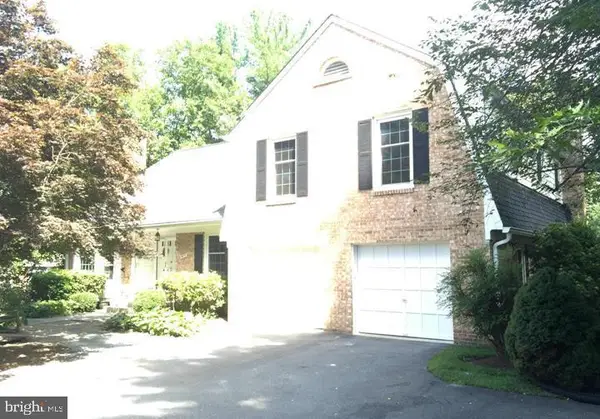 $749,000Coming Soon7 beds 4 baths
$749,000Coming Soon7 beds 4 baths9809 Canal Rd, MONTGOMERY VILLAGE, MD 20886
MLS# MDMC2201546Listed by: LONG & FOSTER REAL ESTATE, INC. - New
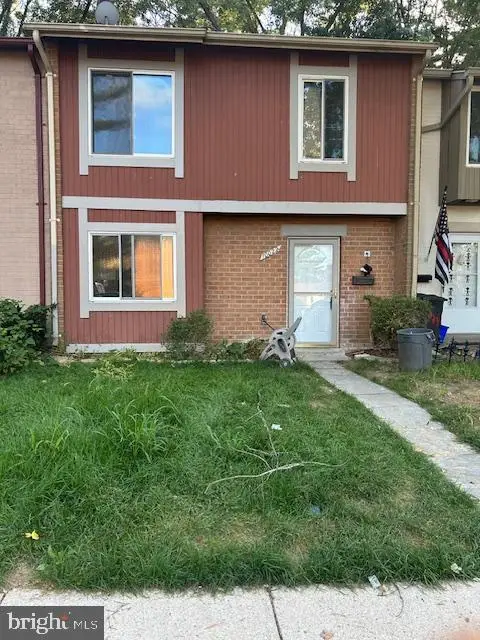 $409,900Active3 beds 3 baths1,187 sq. ft.
$409,900Active3 beds 3 baths1,187 sq. ft.10022 Wedge Way, MONTGOMERY VILLAGE, MD 20886
MLS# MDMC2201688Listed by: LONG & FOSTER REAL ESTATE, INC. - New
 $180,000Active1 beds 1 baths740 sq. ft.
$180,000Active1 beds 1 baths740 sq. ft.18413 Bishopstone Ct #41, GAITHERSBURG, MD 20886
MLS# MDMC2201626Listed by: SAMSON PROPERTIES - New
 $635,000Active5 beds 3 baths2,184 sq. ft.
$635,000Active5 beds 3 baths2,184 sq. ft.9504 Aspenwood Ct, MONTGOMERY VILLAGE, MD 20886
MLS# MDMC2200734Listed by: RE/MAX REALTY GROUP - New
 $329,000Active2 beds 3 baths1,190 sq. ft.
$329,000Active2 beds 3 baths1,190 sq. ft.7 Drexel Hill Ct, GAITHERSBURG, MD 20886
MLS# MDMC2200024Listed by: RE/MAX REALTY CENTRE, INC. - New
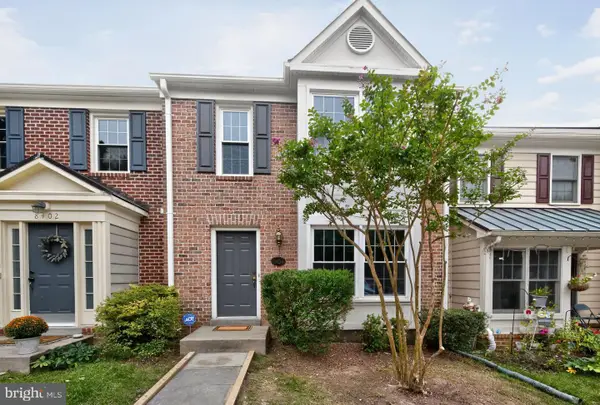 $439,900Active3 beds 4 baths1,840 sq. ft.
$439,900Active3 beds 4 baths1,840 sq. ft.8404 Burchap Dr, GAITHERSBURG, MD 20886
MLS# MDMC2199852Listed by: SAMSON PROPERTIES  $499,990Pending2 beds 3 baths1,599 sq. ft.
$499,990Pending2 beds 3 baths1,599 sq. ft.19815 Lost Stream Court #211b Quick Move-in, MONTGOMERY VILLAGE, MD 20886
MLS# MDMC2180998Listed by: NVR, INC.
