10201 Grosvenor Pl #315, NORTH BETHESDA, MD 20852
Local realty services provided by:ERA Valley Realty
10201 Grosvenor Pl #315,NORTH BETHESDA, MD 20852
$269,000
- 1 Beds
- 1 Baths
- 883 sq. ft.
- Condominium
- Active
Listed by:delilah d dane
Office:redfin corp
MLS#:MDMC2199436
Source:BRIGHTMLS
Price summary
- Price:$269,000
- Price per sq. ft.:$304.64
About this home
Charming end-unit condo in Grosvenor Park, nestled in the vibrant heart of North Bethesda, where modern comforts meet practical living. This beautifully updated home features new convectors, smart lighting, elegant crown molding, an upgraded thermostat, and abundant closet space. The renovated kitchen shines with butcher block countertops, stainless steel appliances, and an open design that effortlessly connects to the living area. Step out onto your private balcony to unwind with serene views of the pond and community pool. The spacious bedroom, one of the few with this layout, boasts a walk-in closet and provides a tranquil retreat. A cleverly designed home office nook makes working from home a breeze. Enjoy additional outdoor charm from the covered balcony, overlooking lush parkland and scenic walking trails. Perfectly situated near shopping, dining, Strathmore, and the Metro, this condo offers unparalleled convenience in a sought-after location.
Contact an agent
Home facts
- Year built:1964
- Listing ID #:MDMC2199436
- Added:5 day(s) ago
- Updated:September 17, 2025 at 06:38 PM
Rooms and interior
- Bedrooms:1
- Total bathrooms:1
- Full bathrooms:1
- Living area:883 sq. ft.
Heating and cooling
- Cooling:Central A/C
- Heating:Central, Natural Gas
Structure and exterior
- Year built:1964
- Building area:883 sq. ft.
Schools
- High school:WALTER JOHNSON
Utilities
- Water:Public
- Sewer:Public Sewer
Finances and disclosures
- Price:$269,000
- Price per sq. ft.:$304.64
- Tax amount:$2,392 (2024)
New listings near 10201 Grosvenor Pl #315
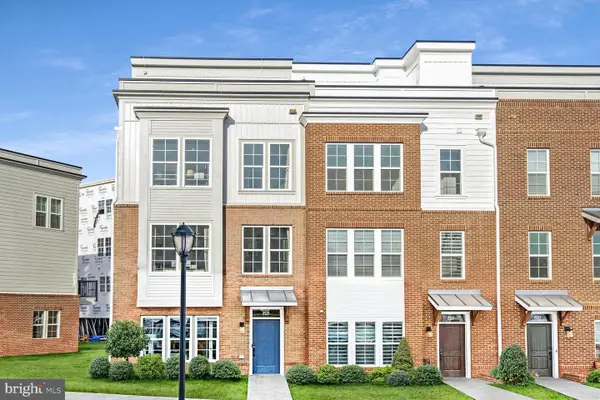 $839,900Active3 beds 3 baths1,820 sq. ft.
$839,900Active3 beds 3 baths1,820 sq. ft.2521 Farmstead Dr #205 Clarke, ROCKVILLE, MD 20850
MLS# MDMC2194388Listed by: EYA MARKETING, LLC- Open Sat, 12 to 4pmNew
 $899,900Active3 beds 3 baths2,380 sq. ft.
$899,900Active3 beds 3 baths2,380 sq. ft.2521 Farmstead Dr #102 Lillian, ROCKVILLE, MD 20850
MLS# MDMC2200344Listed by: EYA MARKETING, LLC - New
 $1,198,880Active3 beds 5 baths3,050 sq. ft.
$1,198,880Active3 beds 5 baths3,050 sq. ft.2521 Farmstead Dr #homesite 615, ROCKVILLE, MD 20850
MLS# MDMC2200346Listed by: EYA MARKETING, LLC - Coming Soon
 $199,000Coming Soon1 beds 1 baths
$199,000Coming Soon1 beds 1 baths10201 Grosvenor Pl #1626, ROCKVILLE, MD 20852
MLS# MDMC2200154Listed by: SAMSON PROPERTIES - Coming SoonOpen Sat, 2 to 4pm
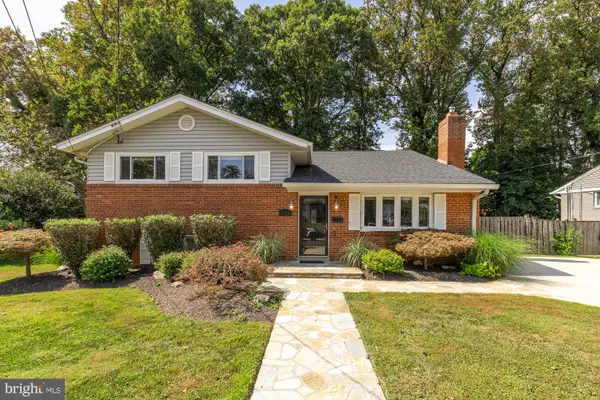 $1,199,000Coming Soon4 beds 3 baths
$1,199,000Coming Soon4 beds 3 baths9712 Holmhurst Rd, BETHESDA, MD 20817
MLS# MDMC2190190Listed by: COMPASS - New
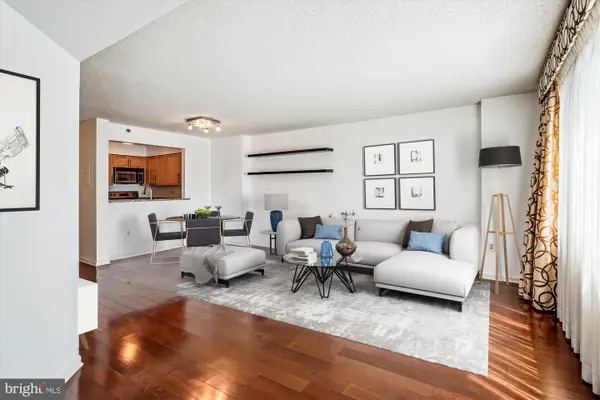 $280,000Active1 beds 1 baths931 sq. ft.
$280,000Active1 beds 1 baths931 sq. ft.10101 Grosvenor Pl #407, ROCKVILLE, MD 20852
MLS# MDMC2200200Listed by: LONG & FOSTER REAL ESTATE, INC. - Coming SoonOpen Sat, 2 to 4pm
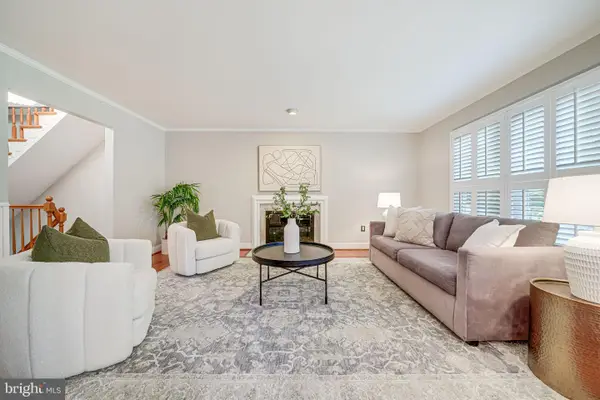 $835,000Coming Soon3 beds 4 baths
$835,000Coming Soon3 beds 4 baths7242 Greentree Rd, BETHESDA, MD 20817
MLS# MDMC2195998Listed by: TTR SOTHEBY'S INTERNATIONAL REALTY - Coming SoonOpen Sun, 1 to 3pm
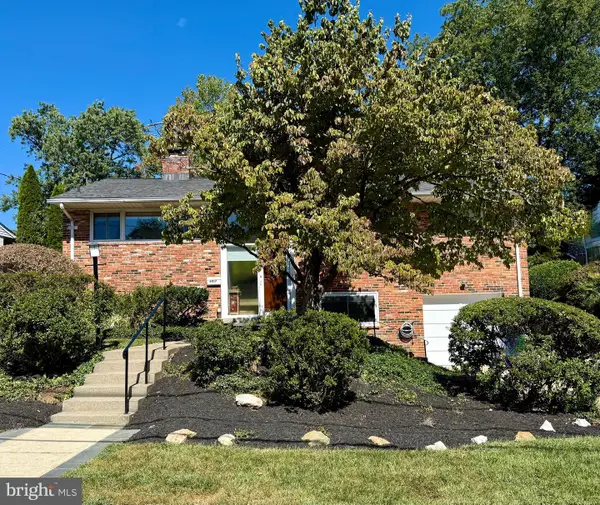 $1,149,000Coming Soon4 beds 3 baths
$1,149,000Coming Soon4 beds 3 baths6017 Cheshire Dr, BETHESDA, MD 20814
MLS# MDMC2198962Listed by: COMPASS - New
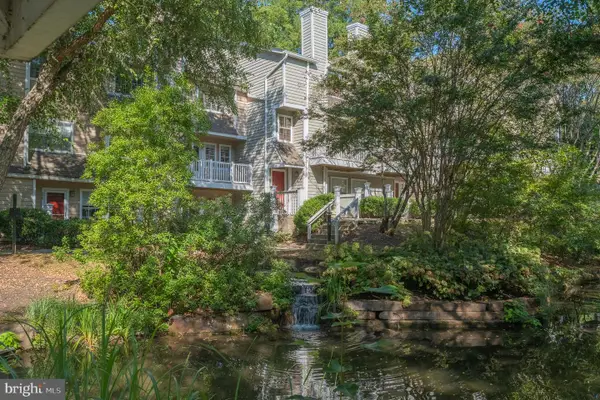 $460,000Active2 beds 3 baths1,083 sq. ft.
$460,000Active2 beds 3 baths1,083 sq. ft.10823 Hampton Mill Ter #1117 - Condo #360, ROCKVILLE, MD 20852
MLS# MDMC2199806Listed by: RE/MAX ADVANTAGE REALTY - Open Thu, 5 to 7pmNew
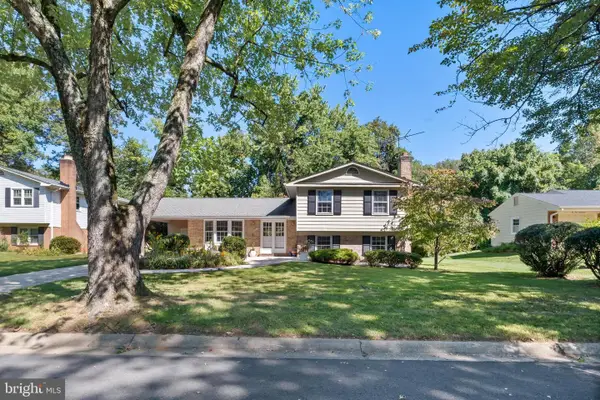 $1,065,000Active5 beds 3 baths1,966 sq. ft.
$1,065,000Active5 beds 3 baths1,966 sq. ft.10521 Farnham Dr, BETHESDA, MD 20814
MLS# MDMC2199866Listed by: KELLER WILLIAMS CAPITAL PROPERTIES
