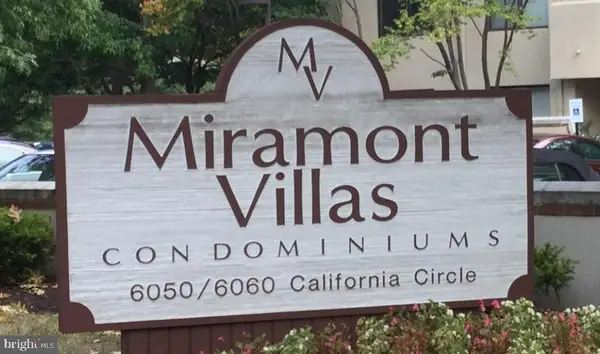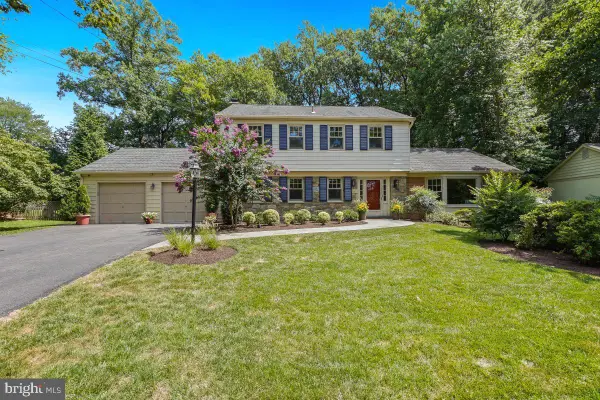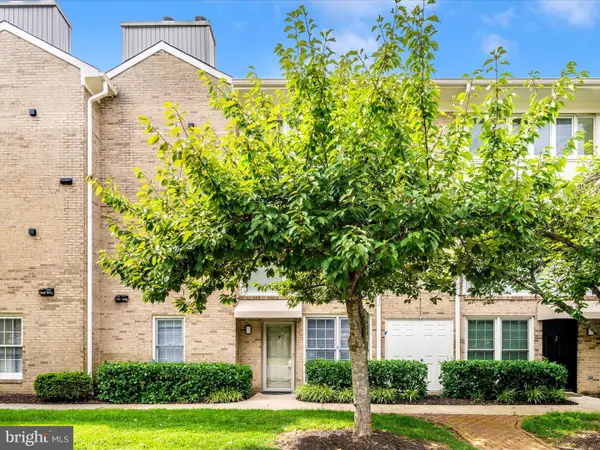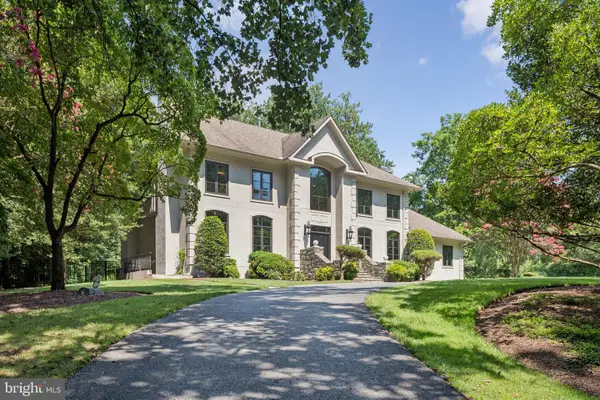10504 Grove Ridge Pl, NORTH BETHESDA, MD 20852
Local realty services provided by:ERA Statewide Realty



Listed by:lily l cole
Office:long & foster real estate, inc.
MLS#:MDMC2192202
Source:BRIGHTMLS
Price summary
- Price:$729,000
- Price per sq. ft.:$552.27
About this home
OPEN HOUSE CANCELLED !!!
This beautifully spacious townhome offers a light-filled living area with many upgrades! Come on into the home through a newer storm door (2017) onto a ceramic-tiled foyer with a half bath and pantry off the entryway. Main level features include a sunny eat-in kitchen, granite countertops, stainless steel appliances, and a newer garbage disposal (2022). The dining and living area has hardwood floors, a corner fireplace, and a sliding door opening to the spacious deck (2020). On the upper level, there is one primary bedroom and another large bedroom, each with vaulted ceilings, ceiling fans (2017), and dual closets. Both bedrooms feature en suite baths with new vanities and ceramic tile floors (2017). It also has a hallway closet. The lower level features a carpeted recreation room with access to an outdoor
patio area with two new storage units, which convey. There's also a full bath and bedroom with a closet, which could easily double as a home office or gym. This level also includes a laundry closet, utility closet, and two additional storage areas. In 2022, new windows and washer and dryer machines were installed. The basement has a sump pump and was waterproofed in 2017, with a lifetime warranty that will be conveyed. Additional features include a Ring doorbell camera, Ecobee smart thermostat, two outdoor smart security cameras, and ADT wired and ready. This property offers one assigned parking space, and two unassigned, reserved space.
The house is a half mile away to the Grosvenor-Strathmore metro station (Red) with easy access straight into downtown Bethesda, downtown DC, as well as quick access to I-495 and I-270. The Grosvenor Park neighborhood has wonderful wooded trails, easy access to Rock Creek Park, and a beloved neighborhood market, Grosvenor Market. Strathmore Performing Arts Center, Rock Creek Park and the Kennedy Shriver Aquatic Center are close by, in addition to the Pike & Rose, Wildwood and Montgomery Mall shopping centers.
Contact an agent
Home facts
- Year built:1985
- Listing Id #:MDMC2192202
- Added:24 day(s) ago
- Updated:August 19, 2025 at 07:27 AM
Rooms and interior
- Bedrooms:3
- Total bathrooms:4
- Full bathrooms:3
- Half bathrooms:1
- Living area:1,320 sq. ft.
Heating and cooling
- Cooling:Central A/C
- Heating:Electric, Heat Pump(s)
Structure and exterior
- Year built:1985
- Building area:1,320 sq. ft.
Utilities
- Water:Public
- Sewer:Public Sewer
Finances and disclosures
- Price:$729,000
- Price per sq. ft.:$552.27
- Tax amount:$7,609 (2025)
New listings near 10504 Grove Ridge Pl
- Coming Soon
 $525,000Coming Soon3 beds 2 baths
$525,000Coming Soon3 beds 2 baths6050 California Cir #408, NORTH BETHESDA, MD 20852
MLS# MDMC2195884Listed by: KELLER WILLIAMS GATEWAY LLC - Open Sun, 1 to 3pmNew
 $1,395,000Active4 beds 4 baths3,363 sq. ft.
$1,395,000Active4 beds 4 baths3,363 sq. ft.11321 Marcliff Rd, NORTH BETHESDA, MD 20852
MLS# MDMC2193584Listed by: COMPASS - New
 $235,000Active1 beds 1 baths736 sq. ft.
$235,000Active1 beds 1 baths736 sq. ft.10436 Rockville Pike #202, ROCKVILLE, MD 20852
MLS# MDMC2195652Listed by: LONG & FOSTER REAL ESTATE, INC. - Open Sat, 11am to 1pm
 $235,900Pending1 beds 1 baths641 sq. ft.
$235,900Pending1 beds 1 baths641 sq. ft.10714 Kings Riding Way #t3-21, ROCKVILLE, MD 20852
MLS# MDMC2194924Listed by: RE/MAX REALTY PLUS - Open Tue, 11:30am to 1:30pmNew
 $2,350,000Active6 beds 8 baths7,837 sq. ft.
$2,350,000Active6 beds 8 baths7,837 sq. ft.11119 Arroyo Dr, NORTH BETHESDA, MD 20852
MLS# MDMC2195194Listed by: COMPASS - Coming Soon
 $475,000Coming Soon2 beds 2 baths
$475,000Coming Soon2 beds 2 baths5802 Nicholson Ln #2-901, NORTH BETHESDA, MD 20852
MLS# MDMC2195176Listed by: RLAH @PROPERTIES - Coming Soon
 $645,000Coming Soon4 beds 2 baths
$645,000Coming Soon4 beds 2 baths11513 Ashley Dr, NORTH BETHESDA, MD 20852
MLS# MDMC2195068Listed by: THE AGENCY DC - New
 $2,549,000Active5 beds 7 baths6,049 sq. ft.
$2,549,000Active5 beds 7 baths6,049 sq. ft.6931 Greyswood Rd, BETHESDA, MD 20817
MLS# MDMC2195232Listed by: TOLL MD REALTY, LLC - New
 $600,000Active4 beds 3 baths1,976 sq. ft.
$600,000Active4 beds 3 baths1,976 sq. ft.4608 Olden Rd, ROCKVILLE, MD 20852
MLS# MDMC2195098Listed by: HOUWZER, LLC - New
 $1,249,000Active4 beds 4 baths2,520 sq. ft.
$1,249,000Active4 beds 4 baths2,520 sq. ft.6220 Mazwood Rd, ROCKVILLE, MD 20852
MLS# MDMC2195024Listed by: THE AGENCY DC
