930 Rose Ave #2105, NORTH BETHESDA, MD 20852
Local realty services provided by:ERA Valley Realty
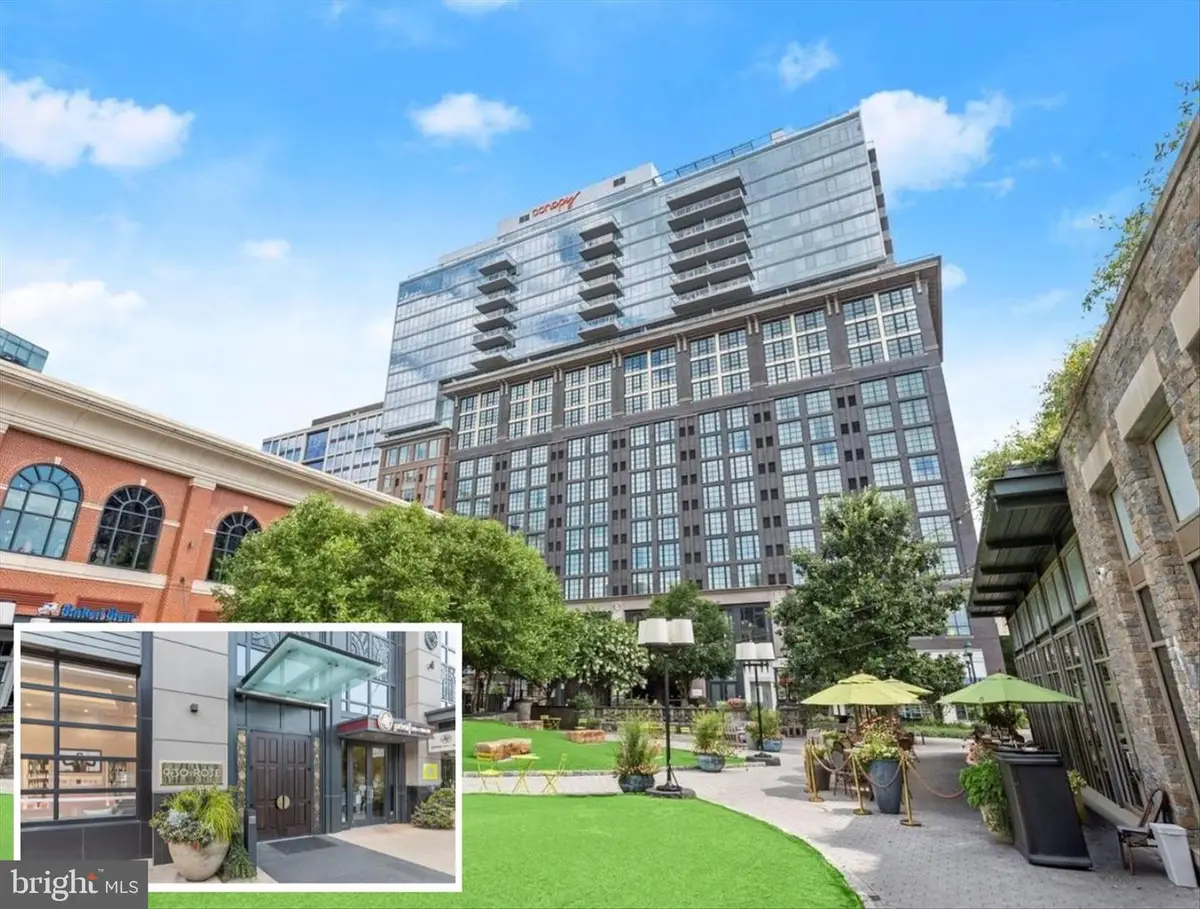
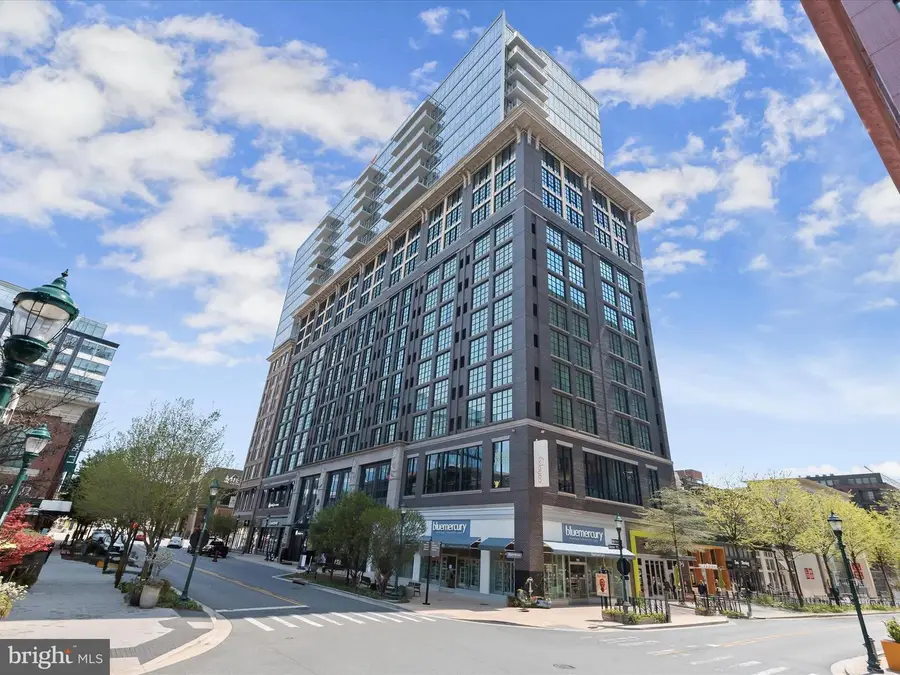

Listed by:creig e northrop iii
Office:northrop realty
MLS#:MDMC2174186
Source:BRIGHTMLS
Price summary
- Price:$1,250,000
- Price per sq. ft.:$778.82
About this home
Penthouse Perfection at Pike & Rose
Experience the pinnacle of modern living in this stunning penthouse residence perched above the dynamic Pike & Rose neighborhood. Designed for those who appreciate luxury, style, and unmatched convenience, this home offers breathtaking panoramic views and elegant, thoughtfully curated interiors. Floor-to-ceiling windows flood the space with natural light and frame sweeping views of the city skyline, with Sugarloaf Mountain in the distance. The open-concept living and dining area seamlessly connects to a private balcony—ideal for enjoying vibrant sunsets or quiet nights under the stars. At the heart of the home is a gourmet chef’s kitchen featuring quartz countertops, abundant Italian cabinetry, an oversized quartz island with seating for four, premium appliances, and a separate beverage fridge in island. Retreat to the luxurious primary suite where you’ll wake up to the same incredible views, complemented by a custom walk-in closet and a spa-inspired ensuite bath. A second generously sized bedroom offers double closets and easy access to a stylish full hall bath—perfect for guests or a home office setup. Life at The Rose comes with a suite of elevated amenities: a full-service concierge, a spectacular rooftop lounge with a catering kitchen, a game room, state-of-the-art fitness center, and an expansive rooftop terrace offering 360-degree views and a convenient dog run. PRIVATE PARKING & OVERSIZED STORAGE ARE ALSO INCLUDED. Located in the heart of Pike & Rose, you’re just steps from award-winning restaurants, premier shopping, entertainment, and Metro access for an effortless commute. This is more than a home—it’s a lifestyle. Don’t miss your chance to own one of the most coveted penthouse residences in N. Bethesda.
Contact an agent
Home facts
- Year built:2018
- Listing Id #:MDMC2174186
- Added:145 day(s) ago
- Updated:August 19, 2025 at 01:55 PM
Rooms and interior
- Bedrooms:2
- Total bathrooms:2
- Full bathrooms:2
- Living area:1,605 sq. ft.
Heating and cooling
- Cooling:Central A/C
- Heating:Forced Air, Natural Gas
Structure and exterior
- Year built:2018
- Building area:1,605 sq. ft.
Schools
- High school:WALTER JOHNSON
- Middle school:TILDEN
- Elementary school:LUXMANOR
Utilities
- Water:Public
- Sewer:Public Sewer
Finances and disclosures
- Price:$1,250,000
- Price per sq. ft.:$778.82
- Tax amount:$14,689 (2024)
New listings near 930 Rose Ave #2105
- Coming Soon
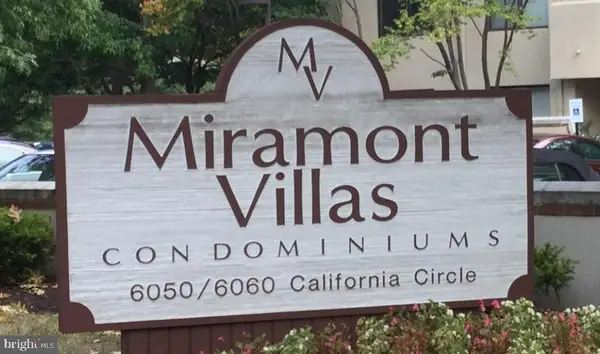 $525,000Coming Soon3 beds 2 baths
$525,000Coming Soon3 beds 2 baths6050 California Cir #408, NORTH BETHESDA, MD 20852
MLS# MDMC2195884Listed by: KELLER WILLIAMS GATEWAY LLC - Open Sun, 1 to 3pmNew
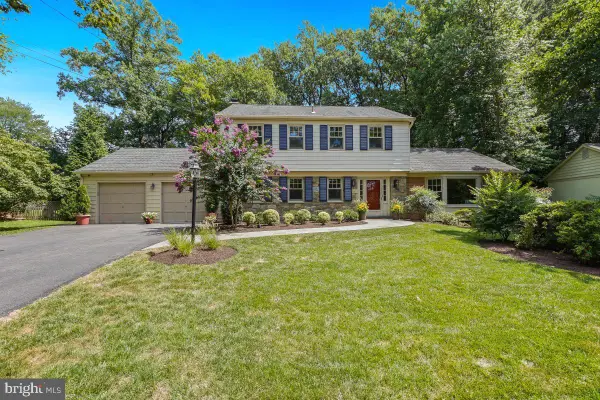 $1,395,000Active4 beds 4 baths3,363 sq. ft.
$1,395,000Active4 beds 4 baths3,363 sq. ft.11321 Marcliff Rd, NORTH BETHESDA, MD 20852
MLS# MDMC2193584Listed by: COMPASS - New
 $235,000Active1 beds 1 baths736 sq. ft.
$235,000Active1 beds 1 baths736 sq. ft.10436 Rockville Pike #202, ROCKVILLE, MD 20852
MLS# MDMC2195652Listed by: LONG & FOSTER REAL ESTATE, INC. - Open Sat, 11am to 1pm
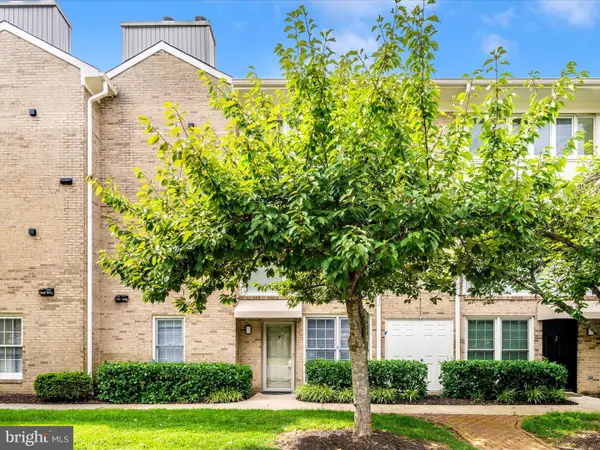 $235,900Pending1 beds 1 baths641 sq. ft.
$235,900Pending1 beds 1 baths641 sq. ft.10714 Kings Riding Way #t3-21, ROCKVILLE, MD 20852
MLS# MDMC2194924Listed by: RE/MAX REALTY PLUS - Open Tue, 11:30am to 1:30pmNew
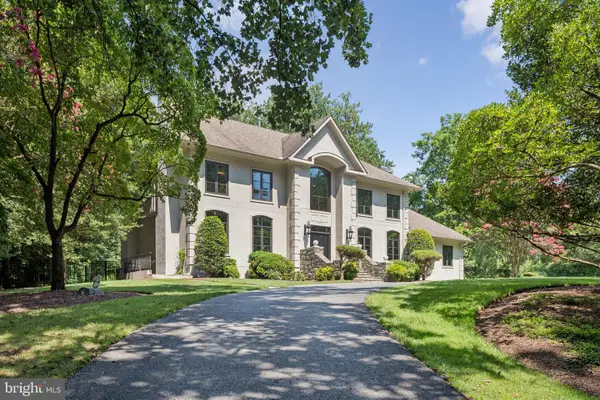 $2,350,000Active6 beds 8 baths7,837 sq. ft.
$2,350,000Active6 beds 8 baths7,837 sq. ft.11119 Arroyo Dr, NORTH BETHESDA, MD 20852
MLS# MDMC2195194Listed by: COMPASS - Coming Soon
 $475,000Coming Soon2 beds 2 baths
$475,000Coming Soon2 beds 2 baths5802 Nicholson Ln #2-901, NORTH BETHESDA, MD 20852
MLS# MDMC2195176Listed by: RLAH @PROPERTIES - Coming Soon
 $645,000Coming Soon4 beds 2 baths
$645,000Coming Soon4 beds 2 baths11513 Ashley Dr, NORTH BETHESDA, MD 20852
MLS# MDMC2195068Listed by: THE AGENCY DC - New
 $2,549,000Active5 beds 7 baths6,049 sq. ft.
$2,549,000Active5 beds 7 baths6,049 sq. ft.6931 Greyswood Rd, BETHESDA, MD 20817
MLS# MDMC2195232Listed by: TOLL MD REALTY, LLC - New
 $600,000Active4 beds 3 baths1,976 sq. ft.
$600,000Active4 beds 3 baths1,976 sq. ft.4608 Olden Rd, ROCKVILLE, MD 20852
MLS# MDMC2195098Listed by: HOUWZER, LLC - New
 $1,249,000Active4 beds 4 baths2,520 sq. ft.
$1,249,000Active4 beds 4 baths2,520 sq. ft.6220 Mazwood Rd, ROCKVILLE, MD 20852
MLS# MDMC2195024Listed by: THE AGENCY DC
