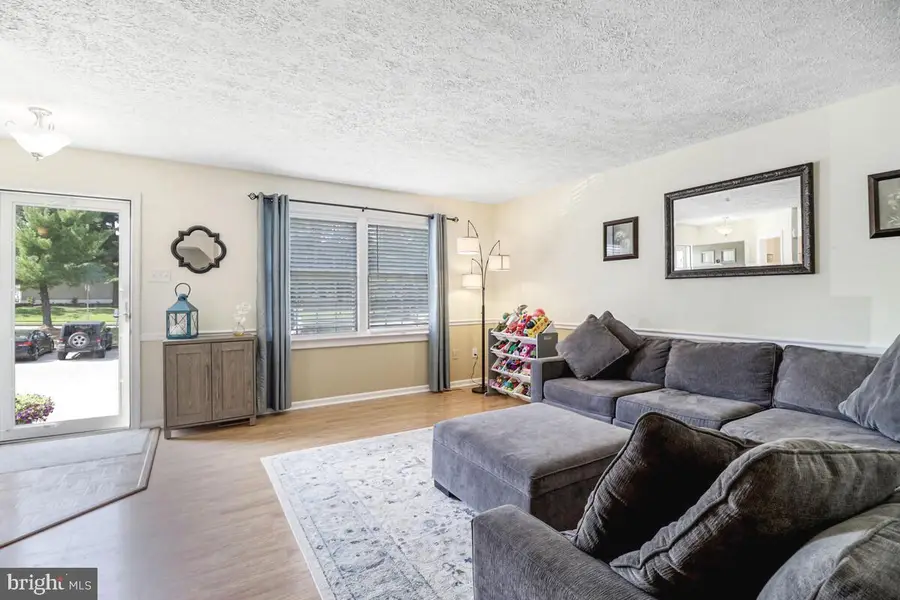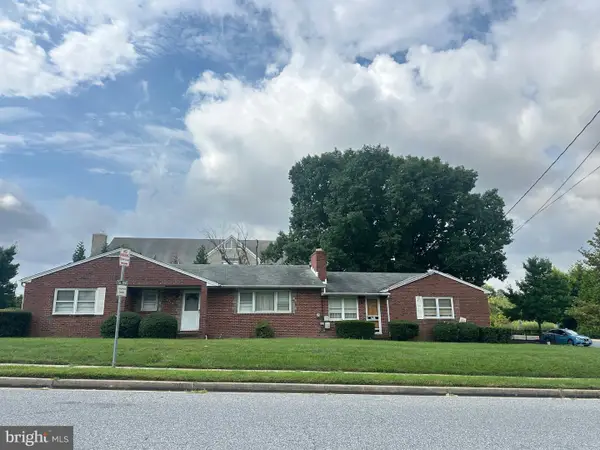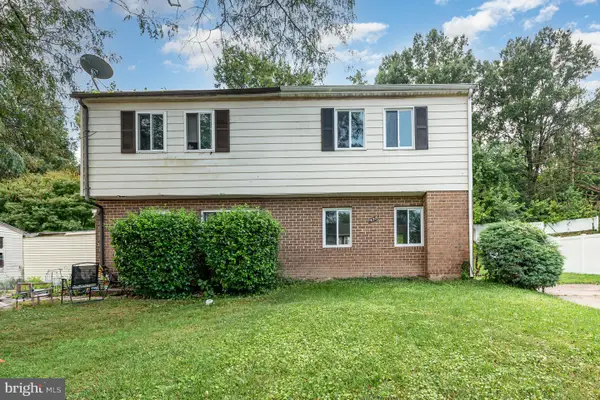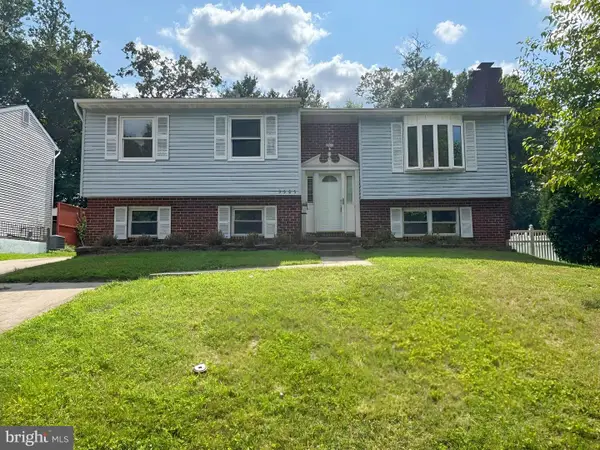36 Margery Ct, NOTTINGHAM, MD 21236
Local realty services provided by:ERA Byrne Realty



Listed by:kristian a kan
Office:cummings & co realtors
MLS#:MDBC2134074
Source:BRIGHTMLS
Price summary
- Price:$350,000
- Price per sq. ft.:$193.37
- Monthly HOA dues:$35.83
About this home
Fall in love with this beautifully updated and well-appointed 3-level brick front townhome situated in the desirable Southfield at White Marsh community. The spacious floor plan provides convenience combined with casual comfort. Prepare your favorite recipes in the updated kitchen boasting stainless steel appliances, white cabinetry, granite countertops, and adjacent dining space leading out to your private rear deck backing to woods for entertaining or dining al fresco on the deck. Stylish and durable luxury vinyl plank flooring flow through the main level. Retreat to the upstairs primary bedroom suite highlighted by the newly renovated luxury primary bathroom with large double vanity & modern fixtures throughout. Two additional spacious bedrooms conclude the upper level. This home also includes a finished lower level with another newly renovated full bathroom- this ideal lower level flex space can be utilized as a rec room, home office, fitness or media room—allowing for endless possibilities! A walkout patio & fully fenced backyard backing to woods for privacy offer the perfect backyard space with privacy. A laundry room and storage area conclude the interior of this lovely home. Close proximity to I-95, 695 & all major commuting routes & public transportation. Notable Updates: Newly renovated full bathrooms (2), New HVAC (2024), New water heater (2025), updated kitchen & more!
Contact an agent
Home facts
- Year built:1989
- Listing Id #:MDBC2134074
- Added:21 day(s) ago
- Updated:August 15, 2025 at 07:30 AM
Rooms and interior
- Bedrooms:3
- Total bathrooms:3
- Full bathrooms:2
- Half bathrooms:1
- Living area:1,810 sq. ft.
Heating and cooling
- Cooling:Central A/C
- Heating:Electric, Heat Pump(s)
Structure and exterior
- Year built:1989
- Building area:1,810 sq. ft.
- Lot area:0.05 Acres
Utilities
- Water:Public
- Sewer:Public Sewer
Finances and disclosures
- Price:$350,000
- Price per sq. ft.:$193.37
- Tax amount:$2,784 (2024)
New listings near 36 Margery Ct
- New
 $425,000Active4 beds 2 baths1,714 sq. ft.
$425,000Active4 beds 2 baths1,714 sq. ft.4223 Soth Ave, NOTTINGHAM, MD 21236
MLS# MDBC2136928Listed by: NORTHROP REALTY - Coming Soon
 $399,000Coming Soon3 beds 3 baths
$399,000Coming Soon3 beds 3 baths4315 Fitch Ave, NOTTINGHAM, MD 21236
MLS# MDBC2137104Listed by: CUMMINGS & CO REALTORS - New
 $350,000Active3 beds 4 baths1,896 sq. ft.
$350,000Active3 beds 4 baths1,896 sq. ft.32 Millbridge Ct, NOTTINGHAM, MD 21236
MLS# MDBC2136974Listed by: HOMEZU BY SIMPLE CHOICE - Open Fri, 4 to 6pmNew
 $240,000Active3 beds 1 baths1,174 sq. ft.
$240,000Active3 beds 1 baths1,174 sq. ft.4219 Slater Ave, NOTTINGHAM, MD 21236
MLS# MDBC2136906Listed by: KELLER WILLIAMS GATEWAY LLC - Coming Soon
 $499,999Coming Soon3 beds 3 baths
$499,999Coming Soon3 beds 3 baths8 Moray, NOTTINGHAM, MD 21236
MLS# MDBC2136798Listed by: CUMMINGS & CO. REALTORS - Coming Soon
 $474,900Coming Soon4 beds 3 baths
$474,900Coming Soon4 beds 3 baths4411 Ebenezer Rd, NOTTINGHAM, MD 21236
MLS# MDBC2132840Listed by: PLATINUM REALTY GROUP - New
 $300,000Active3 beds 4 baths2,520 sq. ft.
$300,000Active3 beds 4 baths2,520 sq. ft.4349 Garland Ave, NOTTINGHAM, MD 21236
MLS# MDBC2136500Listed by: KELLER WILLIAMS LEGACY - Open Sat, 11am to 1pmNew
 $335,000Active2 beds 3 baths1,746 sq. ft.
$335,000Active2 beds 3 baths1,746 sq. ft.15 Open Gate Ct, NOTTINGHAM, MD 21236
MLS# MDBC2136754Listed by: NEXT STEP REALTY - New
 $305,000Active4 beds 3 baths1,916 sq. ft.
$305,000Active4 beds 3 baths1,916 sq. ft.3505 Park Falls, NOTTINGHAM, MD 21236
MLS# MDBC2136114Listed by: POWERHOUSE REALTY, LLC.  $679,900Active6 beds 5 baths2,702 sq. ft.
$679,900Active6 beds 5 baths2,702 sq. ft.7904 Jabaji Ct, NOTTINGHAM, MD 21236
MLS# MDBC2128164Listed by: KELLER WILLIAMS CAPITAL PROPERTIES
