4103 Loch Lomond Dr, NOTTINGHAM, MD 21236
Local realty services provided by:ERA Valley Realty
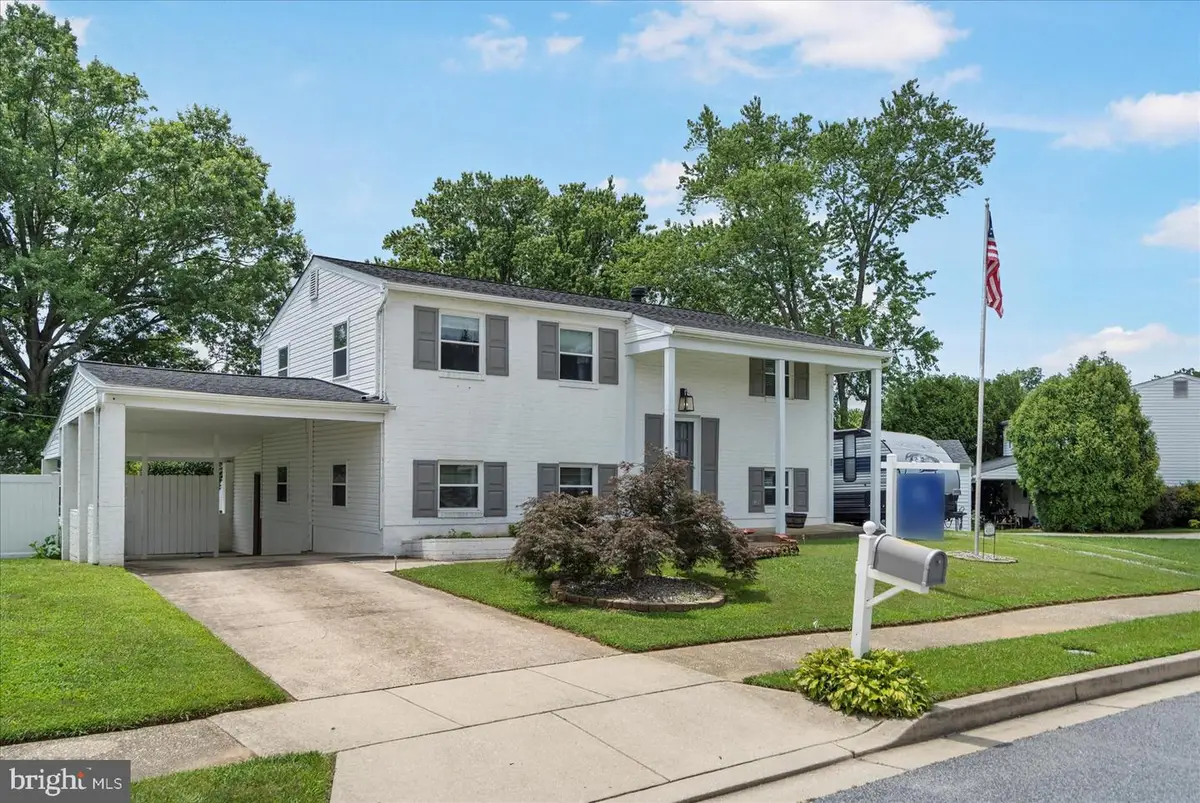
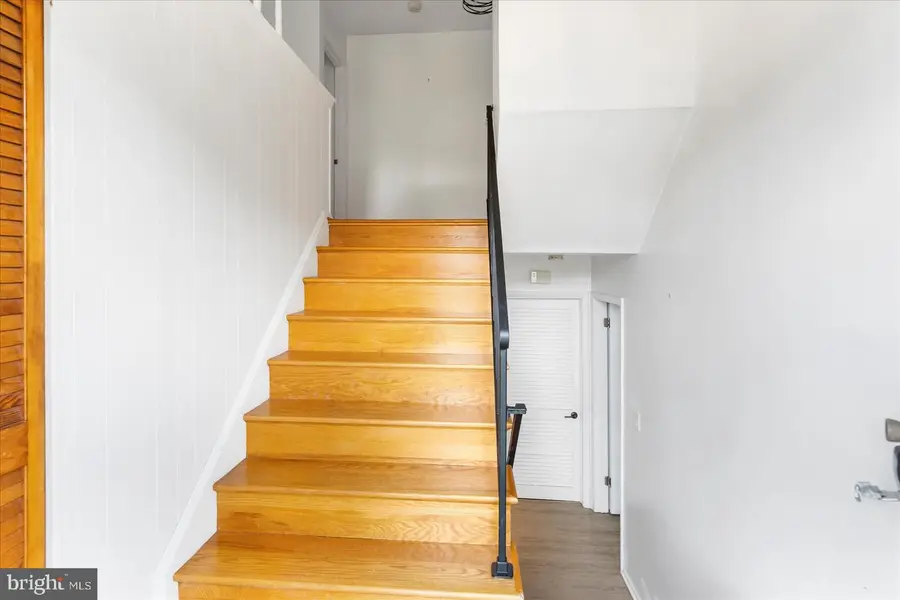

4103 Loch Lomond Dr,NOTTINGHAM, MD 21236
$439,900
- 4 Beds
- 3 Baths
- 1,872 sq. ft.
- Single family
- Pending
Listed by:michael soper
Office:next step realty
MLS#:MDBC2134146
Source:BRIGHTMLS
Price summary
- Price:$439,900
- Price per sq. ft.:$234.99
About this home
Welcome to 4103 Loch Lomond Drive, a beautifully maintained home nestled in the sought-after neighborhood of Nottingham, MD! This inviting residence offers a perfect blend of comfort, convenience, and charm, highlighted by gorgeous hardwood floors throughout, bringing warmth and timeless elegance to every room.
Step inside to discover a spacious layout featuring 4 generously sized bedrooms and 2.5 updated bathrooms, ideal for both relaxation and entertaining. The heart of the home is a bright and expansive sunroom just off the kitchen—perfect for morning coffees, family gatherings, or simply enjoying peaceful views of the fully fenced, flat backyard.
Car enthusiasts, hobbyists, and storage lovers will appreciate the oversized detached 3-car garage along with a spacious carport, providing ample room for vehicles, tools, or recreational equipment.
Enjoy the convenience of this prime Nottingham location, known for its friendly community vibe, excellent schools, and proximity to parks, shopping centers, and dining options. Whether hosting summer BBQs, gardening, or playing in the spacious yard, this home offers endless opportunities to create lasting memories.
Don't miss your chance to make 4103 Loch Lomond Drive your dream home. Schedule your tour today!
Contact an agent
Home facts
- Year built:1962
- Listing Id #:MDBC2134146
- Added:63 day(s) ago
- Updated:August 15, 2025 at 07:30 AM
Rooms and interior
- Bedrooms:4
- Total bathrooms:3
- Full bathrooms:2
- Half bathrooms:1
- Living area:1,872 sq. ft.
Heating and cooling
- Cooling:Central A/C
- Heating:Electric, Heat Pump(s), Hot Water & Baseboard - Electric
Structure and exterior
- Roof:Architectural Shingle
- Year built:1962
- Building area:1,872 sq. ft.
- Lot area:0.25 Acres
Schools
- High school:PERRY HALL
- Middle school:PERRY HALL
- Elementary school:GUNPOWDER
Utilities
- Water:Public
- Sewer:Public Sewer
Finances and disclosures
- Price:$439,900
- Price per sq. ft.:$234.99
- Tax amount:$3,639 (2024)
New listings near 4103 Loch Lomond Dr
- New
 $425,000Active4 beds 2 baths1,714 sq. ft.
$425,000Active4 beds 2 baths1,714 sq. ft.4223 Soth Ave, NOTTINGHAM, MD 21236
MLS# MDBC2136928Listed by: NORTHROP REALTY - Coming Soon
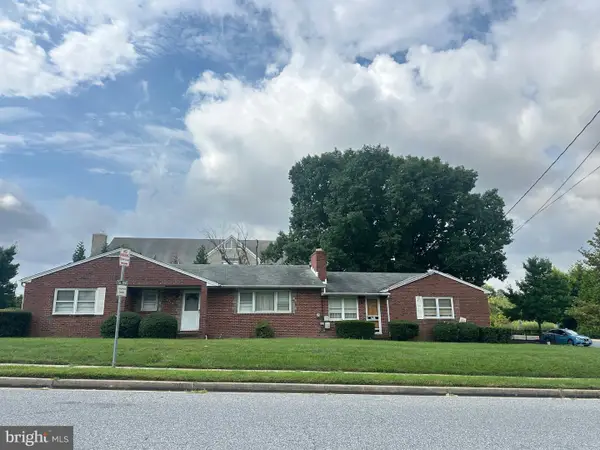 $399,000Coming Soon3 beds 3 baths
$399,000Coming Soon3 beds 3 baths4315 Fitch Ave, NOTTINGHAM, MD 21236
MLS# MDBC2137104Listed by: CUMMINGS & CO REALTORS - New
 $350,000Active3 beds 4 baths1,896 sq. ft.
$350,000Active3 beds 4 baths1,896 sq. ft.32 Millbridge Ct, NOTTINGHAM, MD 21236
MLS# MDBC2136974Listed by: HOMEZU BY SIMPLE CHOICE - Open Fri, 4 to 6pmNew
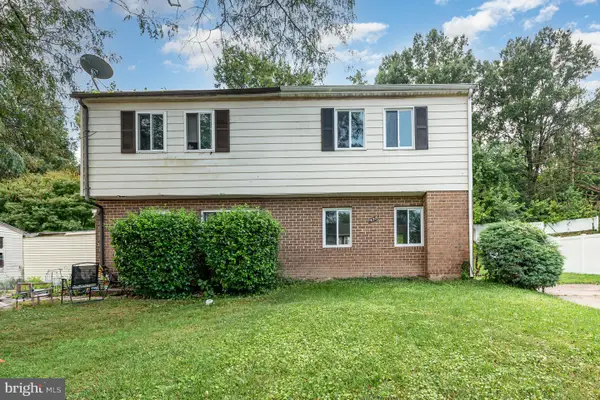 $240,000Active3 beds 1 baths1,174 sq. ft.
$240,000Active3 beds 1 baths1,174 sq. ft.4219 Slater Ave, NOTTINGHAM, MD 21236
MLS# MDBC2136906Listed by: KELLER WILLIAMS GATEWAY LLC - Coming Soon
 $499,999Coming Soon3 beds 3 baths
$499,999Coming Soon3 beds 3 baths8 Moray, NOTTINGHAM, MD 21236
MLS# MDBC2136798Listed by: CUMMINGS & CO. REALTORS - Coming Soon
 $474,900Coming Soon4 beds 3 baths
$474,900Coming Soon4 beds 3 baths4411 Ebenezer Rd, NOTTINGHAM, MD 21236
MLS# MDBC2132840Listed by: PLATINUM REALTY GROUP - New
 $300,000Active3 beds 4 baths2,520 sq. ft.
$300,000Active3 beds 4 baths2,520 sq. ft.4349 Garland Ave, NOTTINGHAM, MD 21236
MLS# MDBC2136500Listed by: KELLER WILLIAMS LEGACY - Open Sat, 11am to 1pmNew
 $335,000Active2 beds 3 baths1,746 sq. ft.
$335,000Active2 beds 3 baths1,746 sq. ft.15 Open Gate Ct, NOTTINGHAM, MD 21236
MLS# MDBC2136754Listed by: NEXT STEP REALTY - New
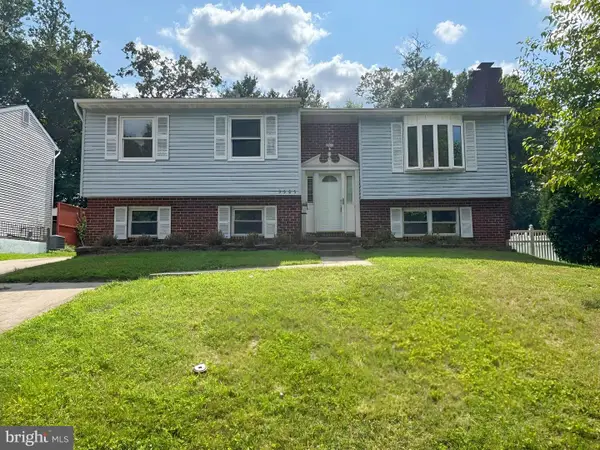 $305,000Active4 beds 3 baths1,916 sq. ft.
$305,000Active4 beds 3 baths1,916 sq. ft.3505 Park Falls, NOTTINGHAM, MD 21236
MLS# MDBC2136114Listed by: POWERHOUSE REALTY, LLC.  $679,900Active6 beds 5 baths2,702 sq. ft.
$679,900Active6 beds 5 baths2,702 sq. ft.7904 Jabaji Ct, NOTTINGHAM, MD 21236
MLS# MDBC2128164Listed by: KELLER WILLIAMS CAPITAL PROPERTIES
