4516 Wishal Dr, NOTTINGHAM, MD 21236
Local realty services provided by:ERA Central Realty Group
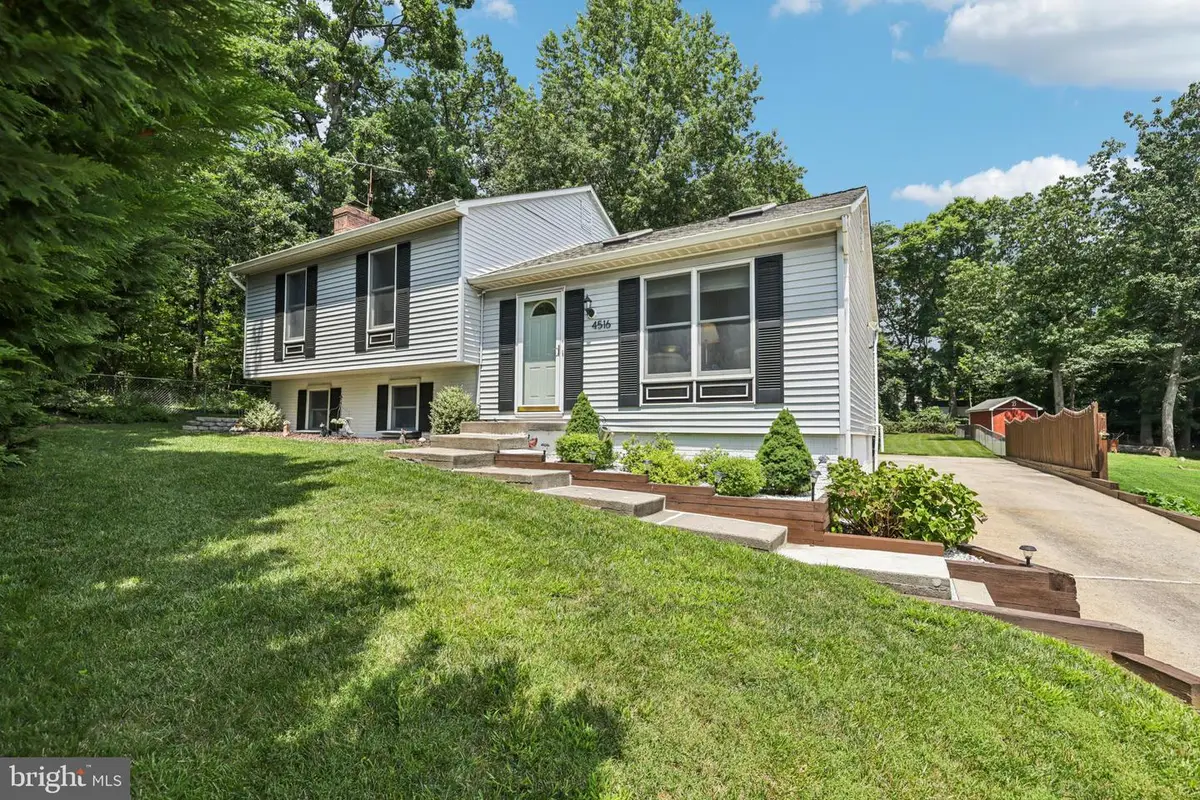

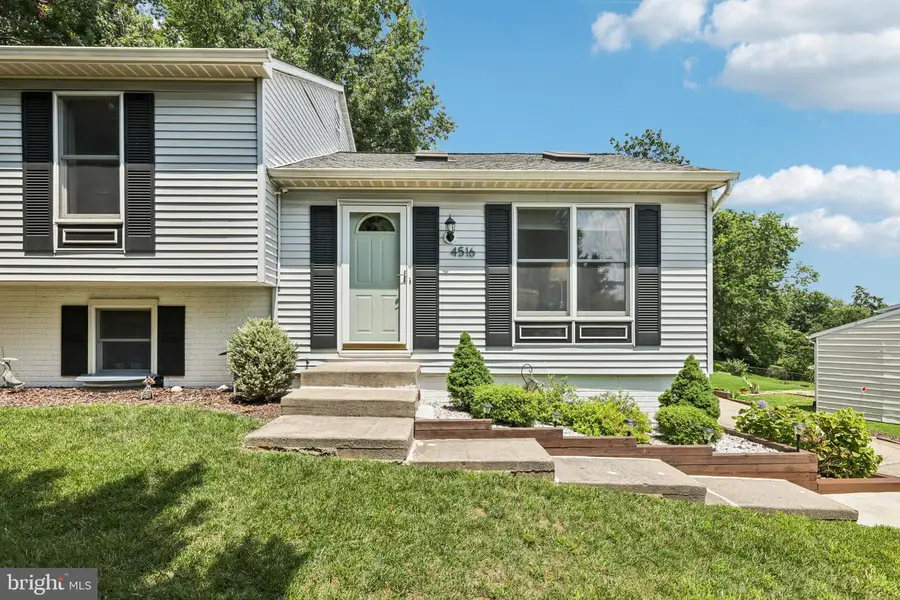
Listed by:robert j chew
Office:samson properties
MLS#:MDBC2131780
Source:BRIGHTMLS
Price summary
- Price:$399,000
- Price per sq. ft.:$230.9
About this home
Offer deadline is set for Monday July 7th at 5pm, Please submit highest and best offer, The sellers will carefully review all offers. Seller reserves the right to accept an offer at anytime.
Welcome to 4516 Wishal Drive, a beautifully maintained split-level home in a quiet Nottingham cul-de-sac. This 3-bedroom, 2.5-bath gem has had only one owner and it shows in the care and upkeep throughout. Hardwood floors run throughout the home, and the inviting family room features a cozy fireplace. The gourmet eat-in kitchen offers plenty of space for cooking and gathering, with a newer countertop and updated backsplash.
Upstairs, you'll find three generously sized bedrooms and two full baths. The lower level includes a spacious family room, half bath, and walk-up access to the backyard, plus an unfinished section ideal for storage or a workshop.
Enjoy the outdoors in the large yard with partially fenced areas, perfect for entertaining or play—complete with a shed and playground equipment. A screened-in porch adds even more living space for relaxing summer evenings. The property offers multiple driveway parking spaces and is ideally located close to I-695, I-95, shopping, and just 30 minutes from downtown Baltimore.
The sellers are currently beginning their search for a new home, offering a unique chance to make this well-loved home your own. Don’t miss this rare opportunity in an established neighborhood!
Contact an agent
Home facts
- Year built:1989
- Listing Id #:MDBC2131780
- Added:43 day(s) ago
- Updated:August 15, 2025 at 07:30 AM
Rooms and interior
- Bedrooms:3
- Total bathrooms:3
- Full bathrooms:2
- Half bathrooms:1
- Living area:1,728 sq. ft.
Heating and cooling
- Cooling:Central A/C
- Heating:Forced Air, Natural Gas
Structure and exterior
- Year built:1989
- Building area:1,728 sq. ft.
- Lot area:0.36 Acres
Utilities
- Water:Public
- Sewer:Public Sewer
Finances and disclosures
- Price:$399,000
- Price per sq. ft.:$230.9
- Tax amount:$3,435 (2024)
New listings near 4516 Wishal Dr
- New
 $425,000Active4 beds 2 baths1,714 sq. ft.
$425,000Active4 beds 2 baths1,714 sq. ft.4223 Soth Ave, NOTTINGHAM, MD 21236
MLS# MDBC2136928Listed by: NORTHROP REALTY - Coming Soon
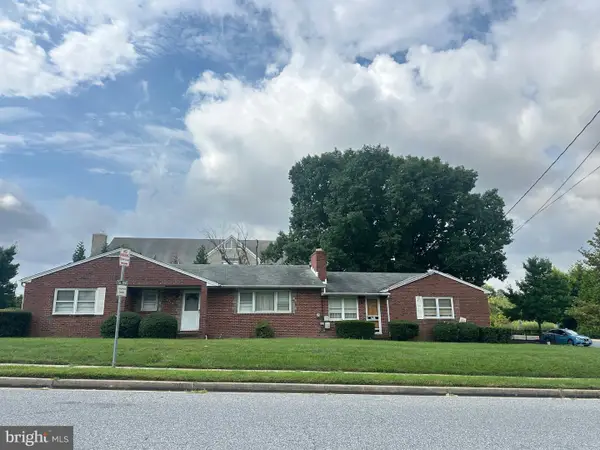 $399,000Coming Soon3 beds 3 baths
$399,000Coming Soon3 beds 3 baths4315 Fitch Ave, NOTTINGHAM, MD 21236
MLS# MDBC2137104Listed by: CUMMINGS & CO REALTORS - New
 $350,000Active3 beds 4 baths1,896 sq. ft.
$350,000Active3 beds 4 baths1,896 sq. ft.32 Millbridge Ct, NOTTINGHAM, MD 21236
MLS# MDBC2136974Listed by: HOMEZU BY SIMPLE CHOICE - Open Fri, 4 to 6pmNew
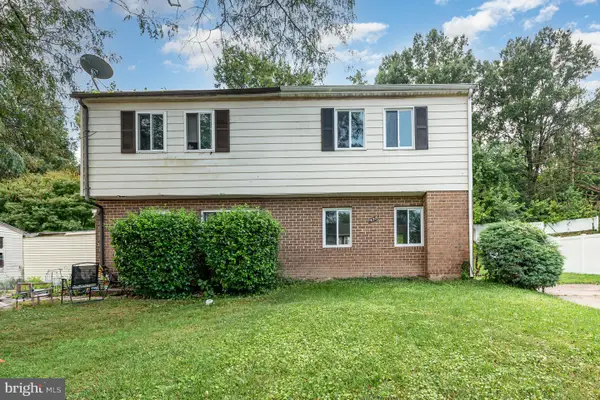 $240,000Active3 beds 1 baths1,174 sq. ft.
$240,000Active3 beds 1 baths1,174 sq. ft.4219 Slater Ave, NOTTINGHAM, MD 21236
MLS# MDBC2136906Listed by: KELLER WILLIAMS GATEWAY LLC - Coming Soon
 $499,999Coming Soon3 beds 3 baths
$499,999Coming Soon3 beds 3 baths8 Moray, NOTTINGHAM, MD 21236
MLS# MDBC2136798Listed by: CUMMINGS & CO. REALTORS - Coming Soon
 $474,900Coming Soon4 beds 3 baths
$474,900Coming Soon4 beds 3 baths4411 Ebenezer Rd, NOTTINGHAM, MD 21236
MLS# MDBC2132840Listed by: PLATINUM REALTY GROUP - New
 $300,000Active3 beds 4 baths2,520 sq. ft.
$300,000Active3 beds 4 baths2,520 sq. ft.4349 Garland Ave, NOTTINGHAM, MD 21236
MLS# MDBC2136500Listed by: KELLER WILLIAMS LEGACY - Open Sat, 11am to 1pmNew
 $335,000Active2 beds 3 baths1,746 sq. ft.
$335,000Active2 beds 3 baths1,746 sq. ft.15 Open Gate Ct, NOTTINGHAM, MD 21236
MLS# MDBC2136754Listed by: NEXT STEP REALTY - New
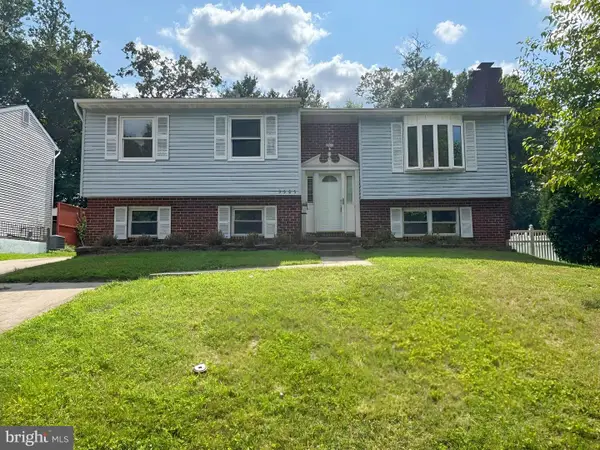 $305,000Active4 beds 3 baths1,916 sq. ft.
$305,000Active4 beds 3 baths1,916 sq. ft.3505 Park Falls, NOTTINGHAM, MD 21236
MLS# MDBC2136114Listed by: POWERHOUSE REALTY, LLC.  $679,900Active6 beds 5 baths2,702 sq. ft.
$679,900Active6 beds 5 baths2,702 sq. ft.7904 Jabaji Ct, NOTTINGHAM, MD 21236
MLS# MDBC2128164Listed by: KELLER WILLIAMS CAPITAL PROPERTIES
