10 Cannon Dr, Ocean Pines, MD 21811
Local realty services provided by:ERA Liberty Realty
10 Cannon Dr,Ocean Pines, MD 21811
$429,000
- 3 Beds
- 3 Baths
- - sq. ft.
- Single family
- Sold
Listed by: marlene ott
Office: berkshire hathaway homeservices penfed realty - op
MLS#:MDWO2032738
Source:BRIGHTMLS
Sorry, we are unable to map this address
Price summary
- Price:$429,000
- Monthly HOA dues:$72.92
About this home
ANOTHER NEW PRICE! Opportunity knocking for you to own the home of your dreams! This custom-built 1 story design has 1786 square feet of Coastal Contemporary living space that includes 3 bathrooms- one for each of the bedrooms. New carpeting just installed in the living spaces and 2 bedrooms. The open floor plan from the front entrance hall shows the full length of the home. Its bright Sunroom has walls of windows with views of the rear yard that is fenced in for approximately 38 x 17 feet. Primary bedroom has a large walk-in-closet and a whirlpool tub and shower. Located on a corner lot on a quiet street close to the South Gate and Yacht Club and pools. 2 car garage has a pull downstairs for attic storage and a driveway for 4 additional cars. Separate laundry room with newer washer and dryer replaced in 2019. Roof was replaced in 2021 and garage door and hot water heater in 2019. Easy to see.
Contact an agent
Home facts
- Year built:2000
- Listing ID #:MDWO2032738
- Added:95 day(s) ago
- Updated:November 22, 2025 at 10:42 PM
Rooms and interior
- Bedrooms:3
- Total bathrooms:3
- Full bathrooms:3
Heating and cooling
- Cooling:Ceiling Fan(s), Central A/C, Heat Pump(s)
- Heating:Central, Electric, Heat Pump(s)
Structure and exterior
- Roof:Architectural Shingle
- Year built:2000
Schools
- High school:STEPHEN DECATUR
- Middle school:BERLIN
- Elementary school:SHOWELL
Utilities
- Water:Public
- Sewer:Public Sewer
Finances and disclosures
- Price:$429,000
- Tax amount:$3,329 (2024)
New listings near 10 Cannon Dr
- Open Sat, 12 to 3pmNew
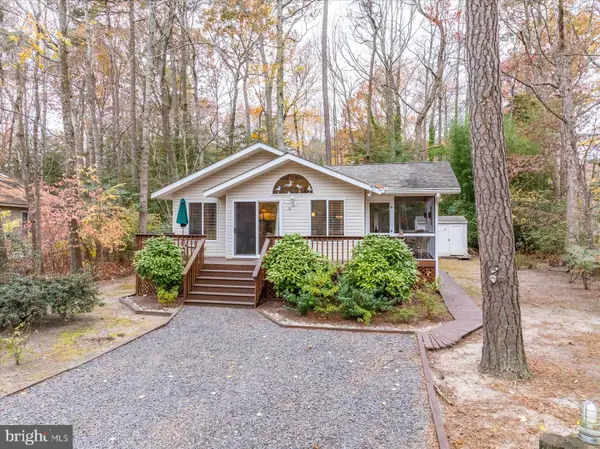 $340,000Active3 beds 2 baths1,040 sq. ft.
$340,000Active3 beds 2 baths1,040 sq. ft.10 Harpoon Rd, OCEAN PINES, MD 21811
MLS# MDWO2034932Listed by: BERKSHIRE HATHAWAY HOMESERVICES PENFED REALTY - OP - New
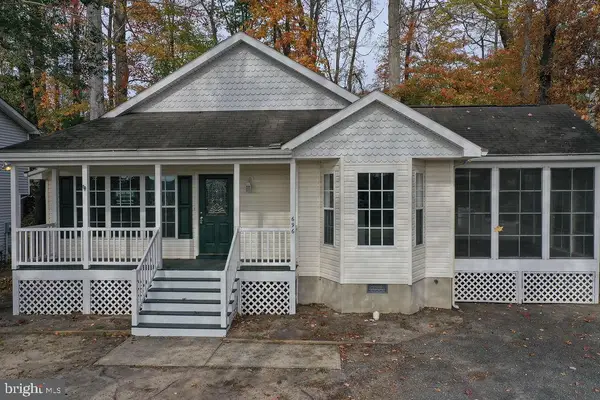 $400,000Active3 beds 2 baths1,588 sq. ft.
$400,000Active3 beds 2 baths1,588 sq. ft.696 Ocean Pkwy, OCEAN PINES - BERLIN, MD 21811
MLS# MDWO2034922Listed by: LONG & FOSTER REAL ESTATE, INC. - New
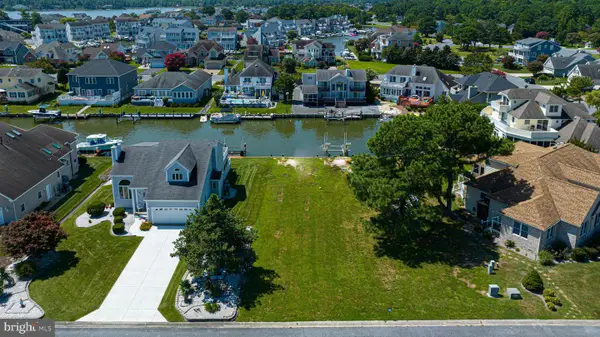 $575,000Active0.32 Acres
$575,000Active0.32 Acres4 Leslie Mews, OCEAN PINES, MD 21811
MLS# MDWO2034876Listed by: COLDWELL BANKER REALTY - Open Sat, 10am to 12pmNew
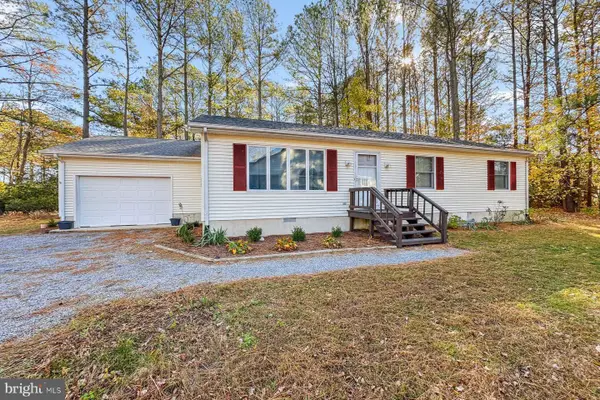 $425,000Active3 beds 2 baths1,232 sq. ft.
$425,000Active3 beds 2 baths1,232 sq. ft.96 Teal Cir, OCEAN PINES, MD 21811
MLS# MDWO2034880Listed by: ATLANTIC SHORES SOTHEBY'S INTERNATIONAL REALTY - Open Sat, 10am to 1pmNew
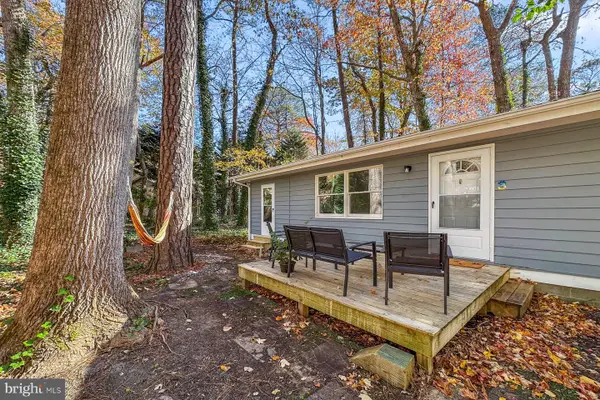 $310,000Active2 beds 1 baths720 sq. ft.
$310,000Active2 beds 1 baths720 sq. ft.3 Birdnest Dr, OCEAN PINES, MD 21811
MLS# MDWO2034774Listed by: ATLANTIC SHORES SOTHEBY'S INTERNATIONAL REALTY - New
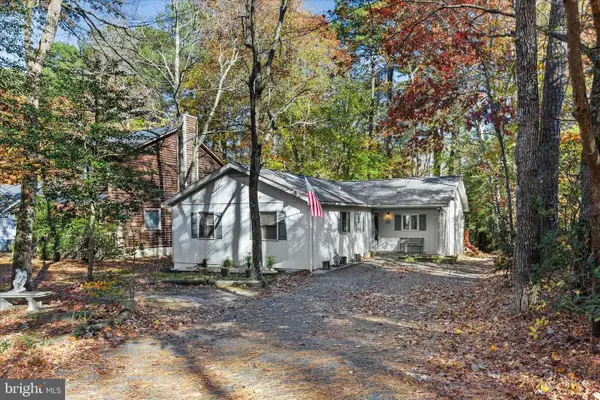 $319,000Active3 beds 2 baths1,290 sq. ft.
$319,000Active3 beds 2 baths1,290 sq. ft.22 Rabbit Run Ln, OCEAN PINES, MD 21811
MLS# MDWO2027230Listed by: NORTHROP REALTY - New
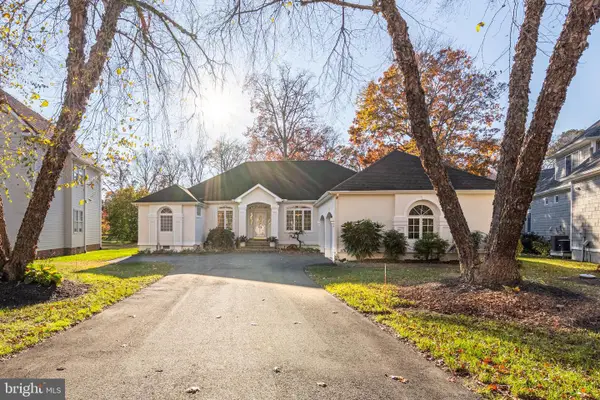 $669,700Active3 beds 2 baths2,316 sq. ft.
$669,700Active3 beds 2 baths2,316 sq. ft.11317 River Run Ln, BERLIN, MD 21811
MLS# MDWO2034826Listed by: HILEMAN REAL ESTATE-BERLIN - Open Sat, 11am to 1pmNew
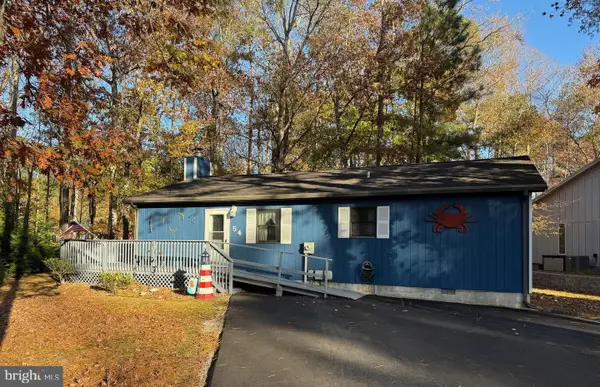 $370,000Active3 beds 2 baths1,232 sq. ft.
$370,000Active3 beds 2 baths1,232 sq. ft.54 Cannon Dr, OCEAN PINES, MD 21811
MLS# MDWO2034830Listed by: HILEMAN REAL ESTATE-BERLIN - New
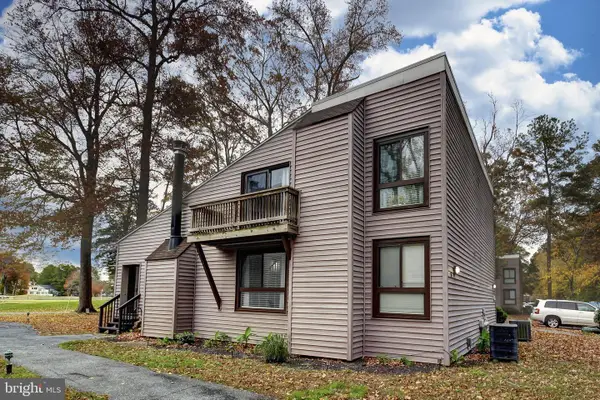 $243,000Active2 beds 2 baths1,098 sq. ft.
$243,000Active2 beds 2 baths1,098 sq. ft.438 Ocean Pkwy #11, OCEAN PINES, MD 21811
MLS# MDWO2034800Listed by: COLDWELL BANKER REALTY 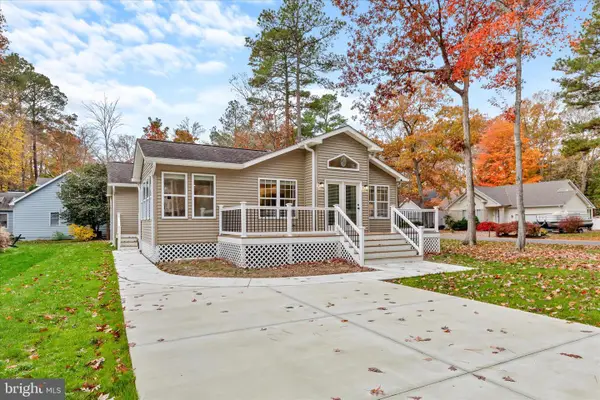 $460,000Active3 beds 2 baths1,358 sq. ft.
$460,000Active3 beds 2 baths1,358 sq. ft.2 Dinghy Ct, OCEAN PINES, MD 21811
MLS# MDWO2034648Listed by: NORTHROP REALTY
