102 Martinique Cir, Ocean Pines, MD 21811
Local realty services provided by:ERA Valley Realty
Listed by: tina carter
Office: northrop realty
MLS#:MDWO2031408
Source:BRIGHTMLS
Price summary
- Price:$329,900
- Price per sq. ft.:$353.97
- Monthly HOA dues:$72.92
About this home
WE ARE BACK ON THE MARKET DUE TO NO FAULT OF THE SELLERS!!!
Welcome to 102 Martinique Circle, a charismatic and beautifully updated home nestled in the highly sought-after resort community of Ocean Pines. Thoughtfully maintained and recently refreshed, this residence features sleek black hardware, freshly painted interiors, and modernized kitchen and bathrooms with stylish fixtures.
Brand new carpet adds warmth and comfort throughout the home, while the kitchen and dining area feature rich laminate wood flooring, and the bathrooms are finished with durable LVP.
Crown moldings add a touch of elegance throughout, while decorative wood accent walls in the living room and hallway bring warmth and character to the interior design.
The inviting primary suite offers a walk-in closet and a modern attached bathroom with an extra-wide tiled walk-in shower, updated lighting, and contemporary black finishes. Each bedroom includes a ceiling fan for added comfort.
The backside of the stone fireplace, freshly painted white and enhanced with ceramic tile, creates a striking focal wall in the kitchen, complete with a metal hanger for pots and pans. The kitchen also features granite countertops, a built-in microwave, electric cooking, a breakfast bar, a dishwasher, and a window above the sink that frames serene views of the backyard. This inviting space has an open view to the dining area, making it perfect for both everyday living and effortless entertaining.
The living room centers around a cozy stone gas fireplace and is filled with natural light. Vaulted ceilings in the dining area enhance the sense of space, while two sliding glass doors-each exiting to newly added decks, invite the outdoors in.
Step out onto the deck and unwind in a fully fenced backyard surrounded by mature trees and bamboo, creating a peaceful and private retreat. A shed, added just two years ago, provides convenient storage for garden tools or outdoor gear. At the front of the property, you'll find a second, larger 20x12 shed—only a year and a half old—featuring a garage-style door and set on a sturdy concrete pad, offering exceptional utility and versatility.
The three-year-old washer and dryer are neatly tucked into a hall closet, offering everyday convenience without sacrificing space. The home features a six-year-old roof and recently updated siding, installed just one year ago, adding both curb appeal and peace of mind. A well-maintained driveway, completed in 2018, provides smooth and durable access to the property.
Located in a peaceful setting yet close to all the exceptional amenities Ocean Pines has to offer, this move-in ready home combines comfort, style, and community living at its finest. Residents enjoy access to a marina, pools, walking trails, sport courts, and more.
Contact an agent
Home facts
- Year built:1981
- Listing ID #:MDWO2031408
- Added:157 day(s) ago
- Updated:November 15, 2025 at 04:12 PM
Rooms and interior
- Bedrooms:2
- Total bathrooms:2
- Full bathrooms:2
- Living area:932 sq. ft.
Heating and cooling
- Cooling:Ceiling Fan(s), Central A/C, Heat Pump(s), Programmable Thermostat
- Heating:Central, Forced Air, Programmable Thermostat
Structure and exterior
- Roof:Architectural Shingle, Pitched
- Year built:1981
- Building area:932 sq. ft.
- Lot area:0.23 Acres
Schools
- High school:STEPHEN DECATUR
- Middle school:STEPHEN DECATUR
- Elementary school:SHOWELL
Utilities
- Water:Public
- Sewer:Public Sewer
Finances and disclosures
- Price:$329,900
- Price per sq. ft.:$353.97
- Tax amount:$1,904 (2024)
New listings near 102 Martinique Cir
- New
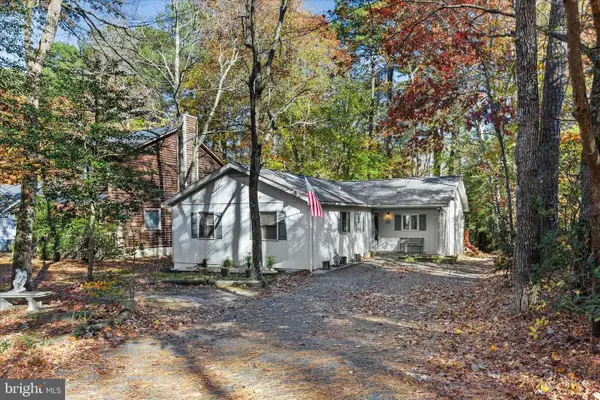 $319,000Active3 beds 2 baths1,290 sq. ft.
$319,000Active3 beds 2 baths1,290 sq. ft.22 Rabbit Run Ln, OCEAN PINES, MD 21811
MLS# MDWO2027230Listed by: NORTHROP REALTY - New
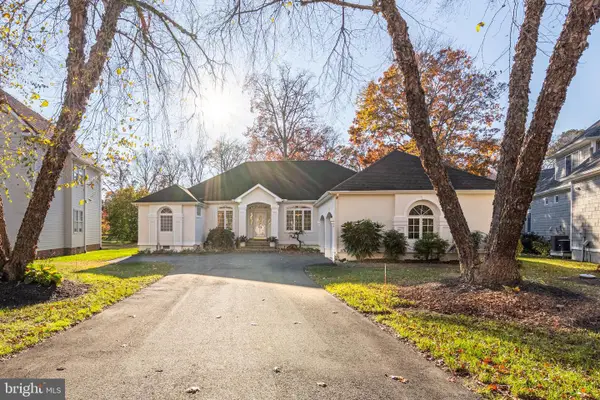 $669,700Active3 beds 2 baths2,316 sq. ft.
$669,700Active3 beds 2 baths2,316 sq. ft.11317 River Run Ln, BERLIN, MD 21811
MLS# MDWO2034826Listed by: HILEMAN REAL ESTATE-BERLIN - Coming Soon
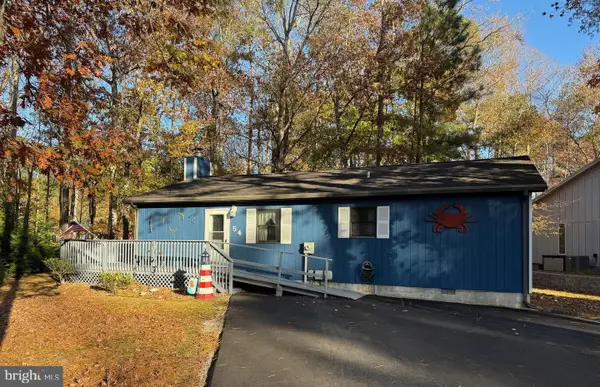 $370,000Coming Soon3 beds 2 baths
$370,000Coming Soon3 beds 2 baths54 Cannon Dr, OCEAN PINES, MD 21811
MLS# MDWO2034830Listed by: HILEMAN REAL ESTATE-BERLIN - New
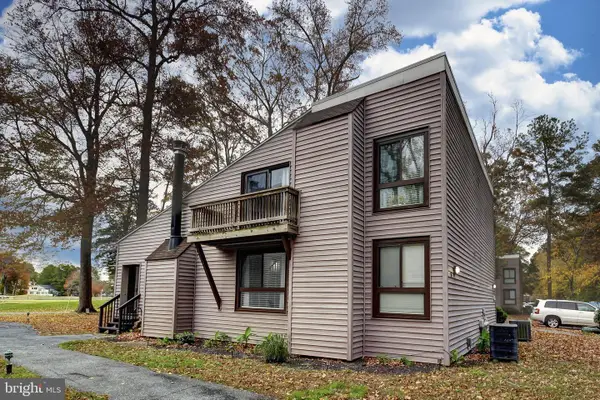 $243,000Active2 beds 2 baths1,098 sq. ft.
$243,000Active2 beds 2 baths1,098 sq. ft.438 Ocean Pkwy #11, OCEAN PINES, MD 21811
MLS# MDWO2034800Listed by: COLDWELL BANKER REALTY - New
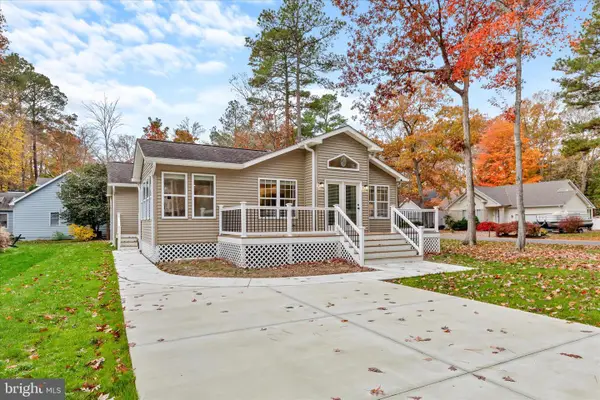 $460,000Active3 beds 2 baths1,358 sq. ft.
$460,000Active3 beds 2 baths1,358 sq. ft.2 Dinghy Ct, OCEAN PINES, MD 21811
MLS# MDWO2034648Listed by: NORTHROP REALTY - New
 Listed by ERA$449,900Active3 beds 3 baths1,928 sq. ft.
Listed by ERA$449,900Active3 beds 3 baths1,928 sq. ft.43 Grand Port Rd, OCEAN PINES, MD 21811
MLS# MDWO2034772Listed by: ERA MARTIN ASSOCIATES, SHAMROCK DIVISION - New
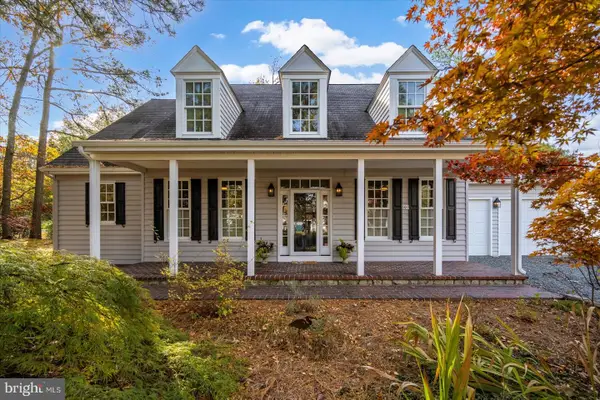 $562,500Active5 beds 4 baths2,607 sq. ft.
$562,500Active5 beds 4 baths2,607 sq. ft.101 Mumfords Landing Rd, OCEAN PINES, MD 21811
MLS# MDWO2034472Listed by: EXP REALTY, LLC - New
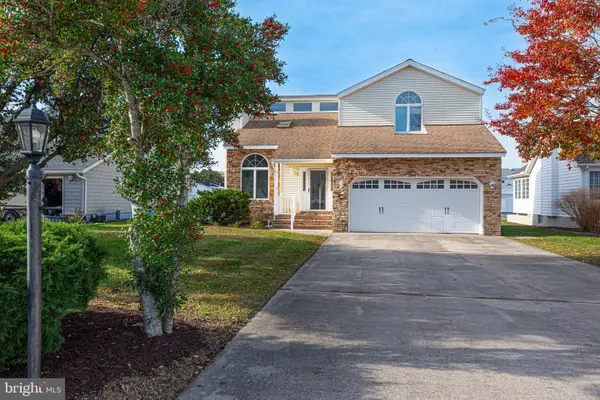 $925,000Active4 beds 3 baths1,968 sq. ft.
$925,000Active4 beds 3 baths1,968 sq. ft.17 Stacy Court, OCEAN PINES, MD 21811
MLS# MDWO2034652Listed by: BERKSHIRE HATHAWAY HOMESERVICES PENFED REALTY - OP 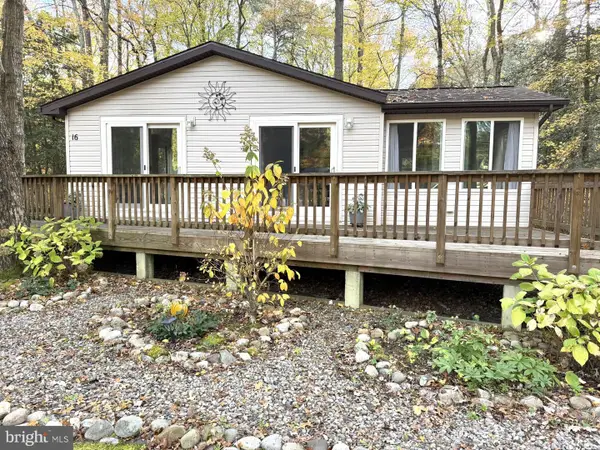 $349,900Pending3 beds 2 baths1,351 sq. ft.
$349,900Pending3 beds 2 baths1,351 sq. ft.16 Hickory Way, OCEAN PINES, MD 21811
MLS# MDWO2034588Listed by: COLDWELL BANKER REALTY- New
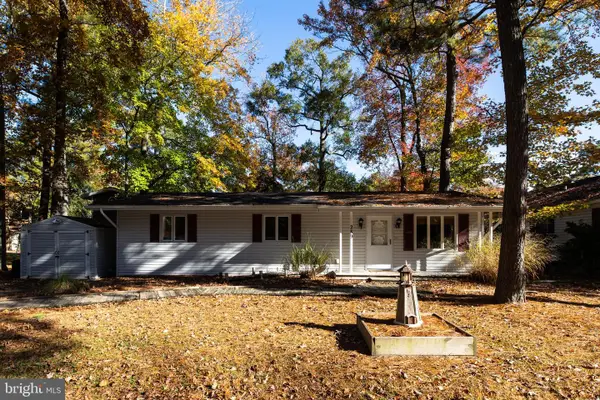 $539,900Active4 beds 2 baths2,034 sq. ft.
$539,900Active4 beds 2 baths2,034 sq. ft.289 Ocean, OCEAN PINES, MD 21811
MLS# MDWO2034672Listed by: RE/MAX ALLEGIANCE
