505 Tidewater Cv, Ocean Pines, MD 21811
Local realty services provided by:ERA Cole Realty
505 Tidewater Cv,Ocean Pines, MD 21811
$679,990
- 4 Beds
- 4 Baths
- 2,327 sq. ft.
- Single family
- Pending
Listed by: debora h hileman
Office: hileman real estate-berlin
MLS#:MDWO2029744
Source:BRIGHTMLS
Price summary
- Price:$679,990
- Price per sq. ft.:$292.22
- Monthly HOA dues:$93.33
About this home
Begin a new chapter in this exclusive Ocean Pines neighborhood, The Point! Brand New Construction by Gemcraft Homes is only a few minutes from the beaches of Ocean City and Assateague Island. The Frankford puts a unique twist on a traditional design that includes 4 bedrooms, 3 full baths, 2-car garage, two-story great room, kitchen/breakfast room combination, and separate formal dining room. the first floor laundry and first floor owner's suite with walk-in closet and luxurious Venetian-style Bath, add an enormous amount of convenience. During the warmer months, you may take your living outdoors to the Screened-In Porch. Live in the award wining and amenity-filled community of Ocean Pines, with 5 swimming pools, championship 18 hole golf course, tennis and pickleball courts, Yacht Club, Beach Club, Recreation Center, 2 fire stations and a private Police Department. A Gemcraft Smart Home Program Bundle is included, plus ask about our Builder Incentives! Photos shown are of a similar completed home. Construction to begin soon!
Contact an agent
Home facts
- Year built:2025
- Listing ID #:MDWO2029744
- Added:232 day(s) ago
- Updated:November 16, 2025 at 08:28 AM
Rooms and interior
- Bedrooms:4
- Total bathrooms:4
- Full bathrooms:3
- Half bathrooms:1
- Living area:2,327 sq. ft.
Heating and cooling
- Cooling:Central A/C
- Heating:Central, Forced Air, Natural Gas
Structure and exterior
- Roof:Architectural Shingle
- Year built:2025
- Building area:2,327 sq. ft.
- Lot area:0.34 Acres
Schools
- High school:STEPHEN DECATUR
- Middle school:BERLIN INTERMEDIATE SCHOOL
- Elementary school:SHOWELL
Utilities
- Water:Public
- Sewer:Public Sewer
Finances and disclosures
- Price:$679,990
- Price per sq. ft.:$292.22
- Tax amount:$1,040 (2023)
New listings near 505 Tidewater Cv
- New
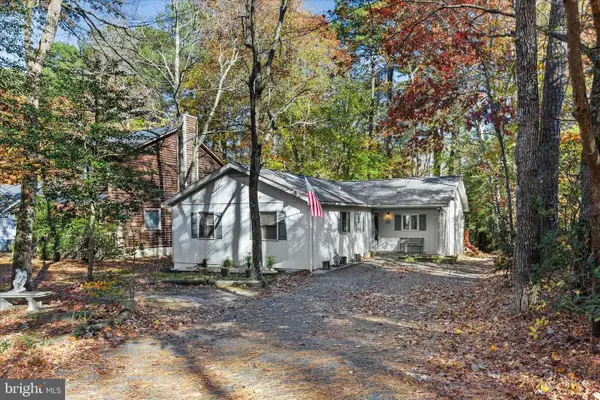 $319,000Active3 beds 2 baths1,290 sq. ft.
$319,000Active3 beds 2 baths1,290 sq. ft.22 Rabbit Run Ln, OCEAN PINES, MD 21811
MLS# MDWO2027230Listed by: NORTHROP REALTY - New
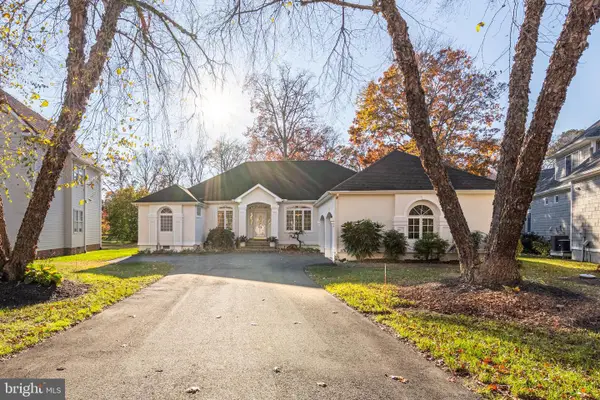 $669,700Active3 beds 2 baths2,316 sq. ft.
$669,700Active3 beds 2 baths2,316 sq. ft.11317 River Run Ln, BERLIN, MD 21811
MLS# MDWO2034826Listed by: HILEMAN REAL ESTATE-BERLIN - Coming Soon
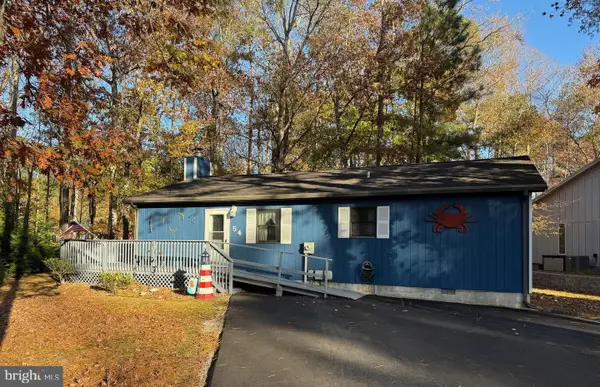 $370,000Coming Soon3 beds 2 baths
$370,000Coming Soon3 beds 2 baths54 Cannon Dr, OCEAN PINES, MD 21811
MLS# MDWO2034830Listed by: HILEMAN REAL ESTATE-BERLIN - New
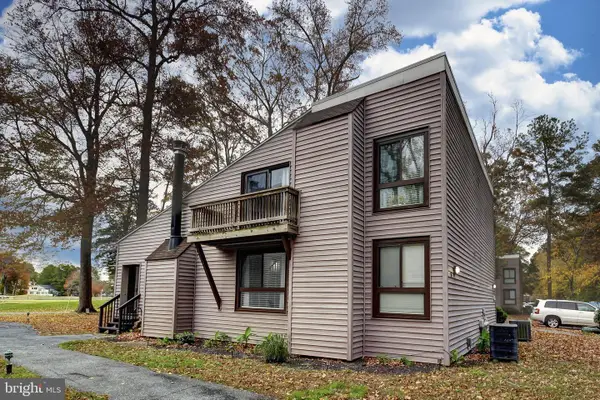 $243,000Active2 beds 2 baths1,098 sq. ft.
$243,000Active2 beds 2 baths1,098 sq. ft.438 Ocean Pkwy #11, OCEAN PINES, MD 21811
MLS# MDWO2034800Listed by: COLDWELL BANKER REALTY - New
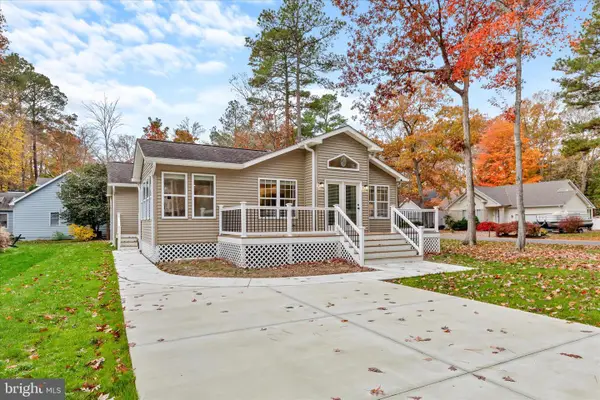 $460,000Active3 beds 2 baths1,358 sq. ft.
$460,000Active3 beds 2 baths1,358 sq. ft.2 Dinghy Ct, OCEAN PINES, MD 21811
MLS# MDWO2034648Listed by: NORTHROP REALTY - New
 Listed by ERA$449,900Active3 beds 3 baths1,928 sq. ft.
Listed by ERA$449,900Active3 beds 3 baths1,928 sq. ft.43 Grand Port Rd, OCEAN PINES, MD 21811
MLS# MDWO2034772Listed by: ERA MARTIN ASSOCIATES, SHAMROCK DIVISION - New
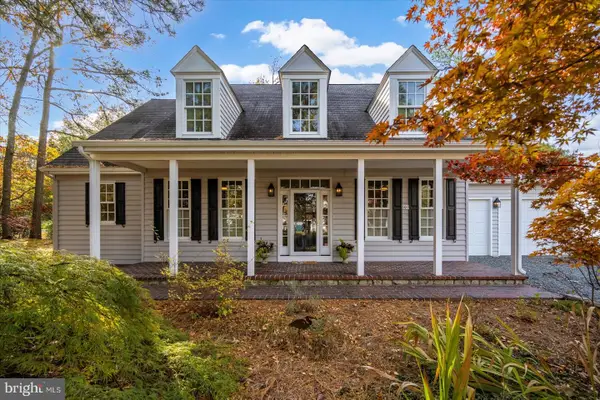 $562,500Active5 beds 4 baths2,607 sq. ft.
$562,500Active5 beds 4 baths2,607 sq. ft.101 Mumfords Landing Rd, OCEAN PINES, MD 21811
MLS# MDWO2034472Listed by: EXP REALTY, LLC 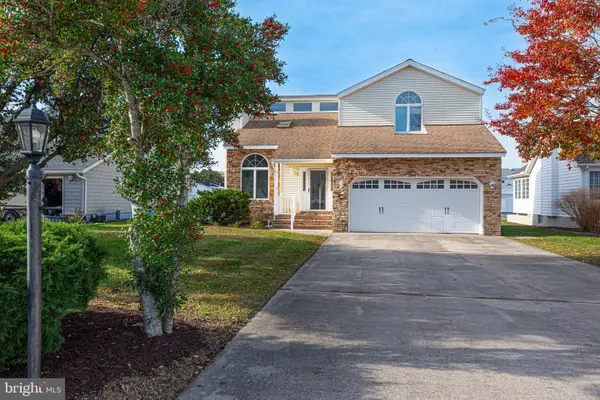 $925,000Pending4 beds 3 baths1,968 sq. ft.
$925,000Pending4 beds 3 baths1,968 sq. ft.17 Stacy Court, OCEAN PINES, MD 21811
MLS# MDWO2034652Listed by: BERKSHIRE HATHAWAY HOMESERVICES PENFED REALTY - OP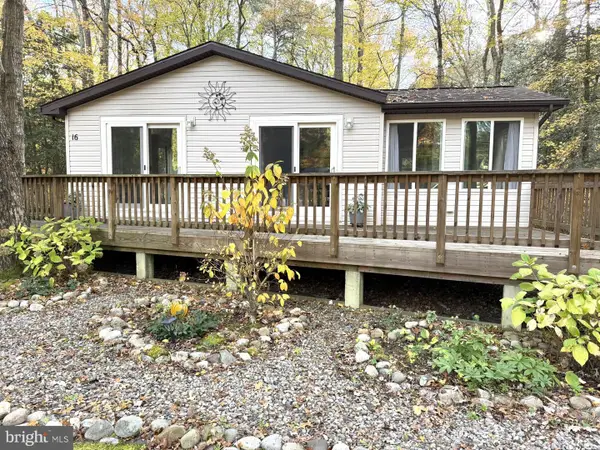 $349,900Pending3 beds 2 baths1,351 sq. ft.
$349,900Pending3 beds 2 baths1,351 sq. ft.16 Hickory Way, OCEAN PINES, MD 21811
MLS# MDWO2034588Listed by: COLDWELL BANKER REALTY- New
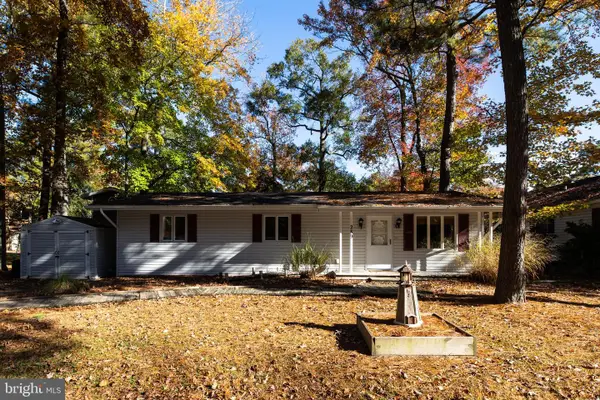 $539,900Active4 beds 2 baths2,034 sq. ft.
$539,900Active4 beds 2 baths2,034 sq. ft.289 Ocean, OCEAN PINES, MD 21811
MLS# MDWO2034672Listed by: RE/MAX ALLEGIANCE
