67 High Sheriff, Ocean Pines, MD 21811
Local realty services provided by:ERA Cole Realty
67 High Sheriff,Ocean Pines, MD 21811
$509,950
- 3 Beds
- 2 Baths
- 1,865 sq. ft.
- Single family
- Pending
Listed by: nicholas preziosi
Office: long & foster real estate, inc.
MLS#:MDWO2032190
Source:BRIGHTMLS
Price summary
- Price:$509,950
- Price per sq. ft.:$273.43
- Monthly HOA dues:$72.92
About this home
Immaculate Ocean Pines Retreat – Just 10 Minutes from Ocean City Beaches! This single-level home makes everyday living easy, whether you’re here full-time or looking for the perfect vacation spot. The open floor plan features a spacious Florida room that looks out over a very private yard—great for kids, pets, or simply relaxing with a coffee in the morning. Inside, you’ll love the bright, open feel with soaring ceilings, hardwood floors, and big windows that let in tons of natural light. The kitchen is fully updated with top-of-the-line appliances and finishes, and the spa-like bathrooms offer a peaceful retreat. Other highlights include a cozy gas fireplace, large rooms, a 2-car garage with epoxy flooring, irrigation system, encapsulated crawlspace, and beautiful landscaping all around. Living in Ocean Pines means you get access to a ton of awesome amenities—like a private beachfront restaurant in Ocean City, a public yacht club and two marinas, five pools, a top-notch racquet sports complex, and a championship golf course designed by Robert Trent Jones Sr. Whether you’re looking for comfort, convenience, or just a great place to unwind, this home checks all the boxes.
Contact an agent
Home facts
- Year built:2006
- Listing ID #:MDWO2032190
- Added:121 day(s) ago
- Updated:November 23, 2025 at 08:41 AM
Rooms and interior
- Bedrooms:3
- Total bathrooms:2
- Full bathrooms:2
- Living area:1,865 sq. ft.
Heating and cooling
- Cooling:Ceiling Fan(s), Central A/C
- Heating:Electric, Heat Pump(s)
Structure and exterior
- Roof:Architectural Shingle
- Year built:2006
- Building area:1,865 sq. ft.
- Lot area:0.21 Acres
Schools
- High school:STEPHEN DECATUR
Utilities
- Water:Public
- Sewer:Public Sewer
Finances and disclosures
- Price:$509,950
- Price per sq. ft.:$273.43
- Tax amount:$3,152 (2024)
New listings near 67 High Sheriff
- New
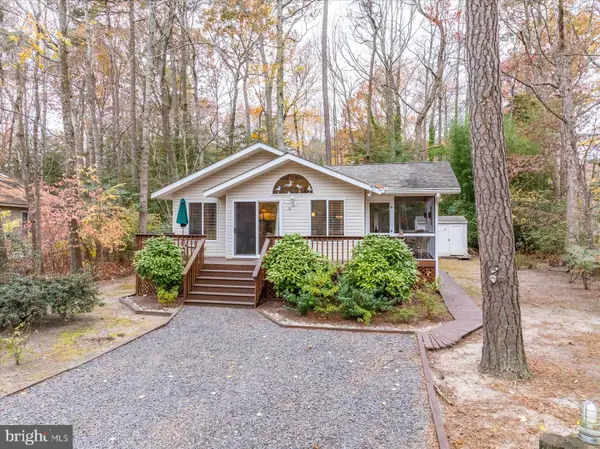 $340,000Active3 beds 2 baths1,040 sq. ft.
$340,000Active3 beds 2 baths1,040 sq. ft.10 Harpoon Rd, OCEAN PINES, MD 21811
MLS# MDWO2034932Listed by: BERKSHIRE HATHAWAY HOMESERVICES PENFED REALTY - OP - New
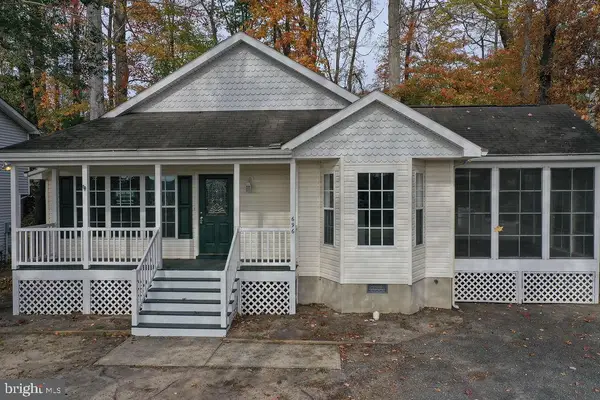 $400,000Active3 beds 2 baths1,588 sq. ft.
$400,000Active3 beds 2 baths1,588 sq. ft.696 Ocean Pkwy, OCEAN PINES - BERLIN, MD 21811
MLS# MDWO2034922Listed by: LONG & FOSTER REAL ESTATE, INC. - New
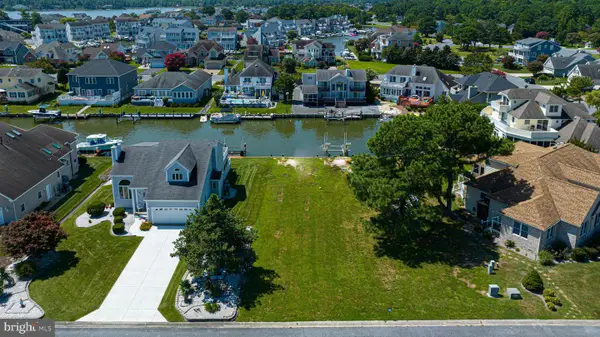 $575,000Active0.32 Acres
$575,000Active0.32 Acres4 Leslie Mews, OCEAN PINES, MD 21811
MLS# MDWO2034876Listed by: COLDWELL BANKER REALTY - Open Sun, 10am to 12pmNew
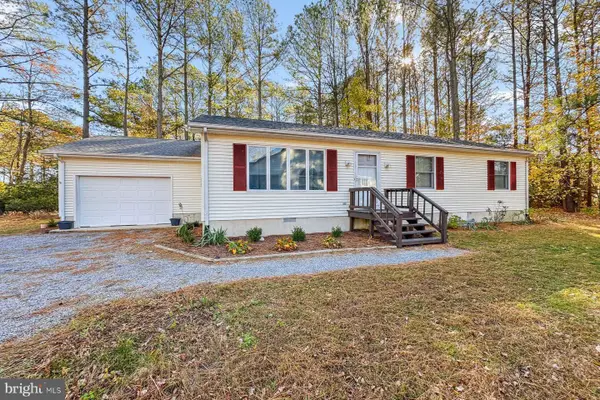 $425,000Active3 beds 2 baths1,232 sq. ft.
$425,000Active3 beds 2 baths1,232 sq. ft.96 Teal Cir, OCEAN PINES, MD 21811
MLS# MDWO2034880Listed by: ATLANTIC SHORES SOTHEBY'S INTERNATIONAL REALTY - New
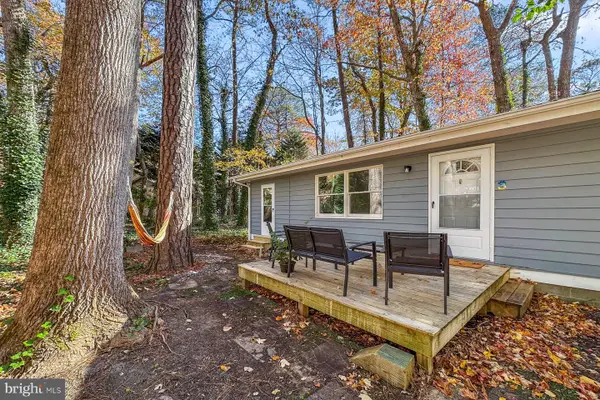 $310,000Active2 beds 1 baths720 sq. ft.
$310,000Active2 beds 1 baths720 sq. ft.3 Birdnest Dr, OCEAN PINES, MD 21811
MLS# MDWO2034774Listed by: ATLANTIC SHORES SOTHEBY'S INTERNATIONAL REALTY - New
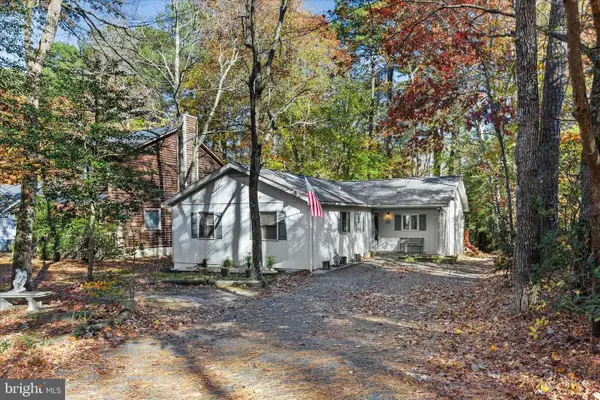 $319,000Active3 beds 2 baths1,290 sq. ft.
$319,000Active3 beds 2 baths1,290 sq. ft.22 Rabbit Run Ln, OCEAN PINES, MD 21811
MLS# MDWO2027230Listed by: NORTHROP REALTY - New
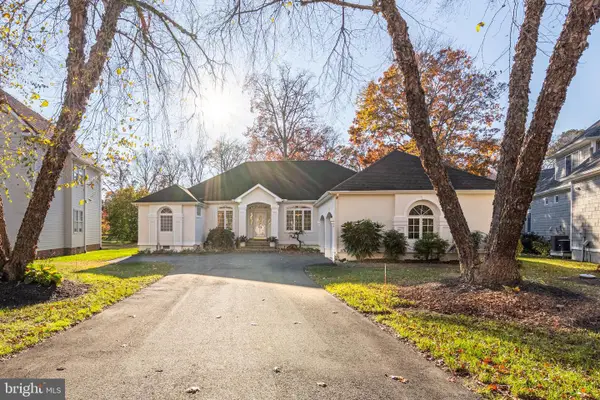 $669,700Active3 beds 2 baths2,316 sq. ft.
$669,700Active3 beds 2 baths2,316 sq. ft.11317 River Run Ln, BERLIN, MD 21811
MLS# MDWO2034826Listed by: HILEMAN REAL ESTATE-BERLIN - New
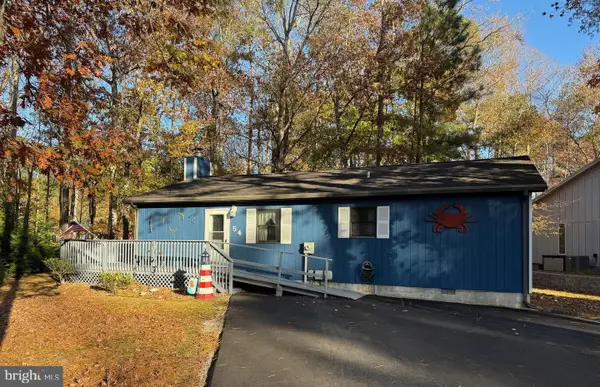 $370,000Active3 beds 2 baths1,232 sq. ft.
$370,000Active3 beds 2 baths1,232 sq. ft.54 Cannon Dr, OCEAN PINES, MD 21811
MLS# MDWO2034830Listed by: HILEMAN REAL ESTATE-BERLIN - New
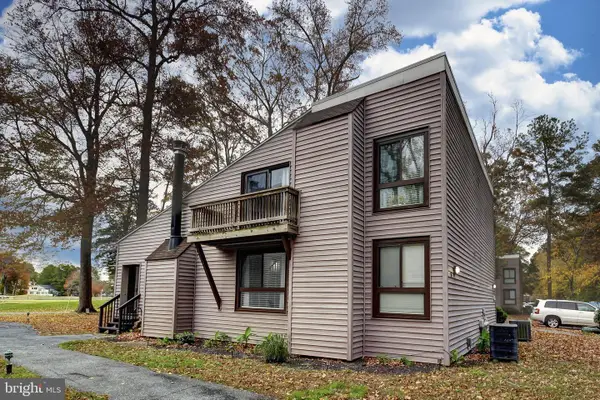 $243,000Active2 beds 2 baths1,098 sq. ft.
$243,000Active2 beds 2 baths1,098 sq. ft.438 Ocean Pkwy #11, OCEAN PINES, MD 21811
MLS# MDWO2034800Listed by: COLDWELL BANKER REALTY 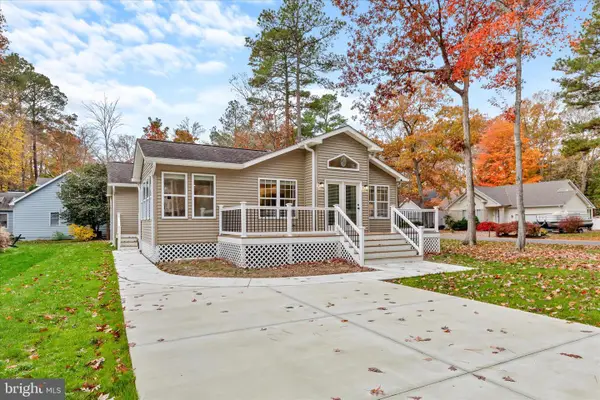 $460,000Active3 beds 2 baths1,358 sq. ft.
$460,000Active3 beds 2 baths1,358 sq. ft.2 Dinghy Ct, OCEAN PINES, MD 21811
MLS# MDWO2034648Listed by: NORTHROP REALTY
