13807 Cripplegate Rd, PHOENIX, MD 21131
Local realty services provided by:ERA Valley Realty
13807 Cripplegate Rd,PHOENIX, MD 21131
$825,000
- 4 Beds
- 4 Baths
- 4,963 sq. ft.
- Single family
- Active
Listed by:sheri michele collins
Office:northrop realty
MLS#:MDBC2108400
Source:BRIGHTMLS
Price summary
- Price:$825,000
- Price per sq. ft.:$166.23
About this home
Set on a picturesque corner lot in the highly desirable Greenlands community of Phoenix, MD, this custom-built Frank Yockey residence is a true architectural gem on a sprawling three-acre estate. The striking Sikkens cedar and Marriott stone exterior blends seamlessly with the natural landscape, creating an unforgettable first impression.
Inside, the home is thoughtfully designed with four spacious bedrooms on the upper level, three and a half baths, and abundant skylights that fill the spaces with natural light. At its heart is a dramatic two-story, dual-sided stacked stone fireplace that serves as a breathtaking focal point, anchoring the living room below while adding warmth to the loft retreat above. From the loft, enjoy sweeping views of the vaulted living room, where wood beam ceilings, hardwood floors, and a wall of windows create a bright and inviting atmosphere.
The heritage-inspired kitchen features cherry oak cabinetry, double wall ovens, a cooktop, and a cozy eat-in area. French doors connect the kitchen to the formal dining room, making it perfect for gatherings. A family room, convenient main-level laundry, and a full bath complete the first floor, while French doors from the kitchen open to a covered outdoor dining space.
Outdoor living is equally impressive, with a multi-tiered deck that overlooks the landscaped rear lawn and a backdrop of mature trees, offering privacy and tranquility.
The primary suite is a true retreat, featuring a cathedral ceiling, a private section of the deck, and its own stacked stone fireplace. The spa-like en-suite bath includes a jetted soaking tub, a separate water closet, and a skylight that bathes the space in natural light.
The finished lower level extends the home’s versatility with a walkout, wood parquet flooring, a rustic stone wall with a wood stove, and a media room with Murphy bed and bar; ideal for entertaining or hosting overnight guests. A full bath adds convenience to this level.
Offering timeless architecture, elegant design, and a rare blend of indoor and outdoor living, this exceptional Greenlands home presents an unparalleled opportunity to own a private retreat in one of Phoenix’s most sought-after locations.
Contact an agent
Home facts
- Year built:1984
- Listing ID #:MDBC2108400
- Added:20 day(s) ago
- Updated:September 18, 2025 at 05:39 AM
Rooms and interior
- Bedrooms:4
- Total bathrooms:4
- Full bathrooms:3
- Half bathrooms:1
- Living area:4,963 sq. ft.
Heating and cooling
- Cooling:Central A/C
- Heating:Electric, Programmable Thermostat, Wood, Wood Burn Stove
Structure and exterior
- Year built:1984
- Building area:4,963 sq. ft.
- Lot area:3.06 Acres
Schools
- High school:DULANEY
- Middle school:COCKEYSVILLE
- Elementary school:JACKSONVILLE
Utilities
- Water:Well
- Sewer:Septic Exists
Finances and disclosures
- Price:$825,000
- Price per sq. ft.:$166.23
- Tax amount:$9,873 (2024)
New listings near 13807 Cripplegate Rd
- Coming Soon
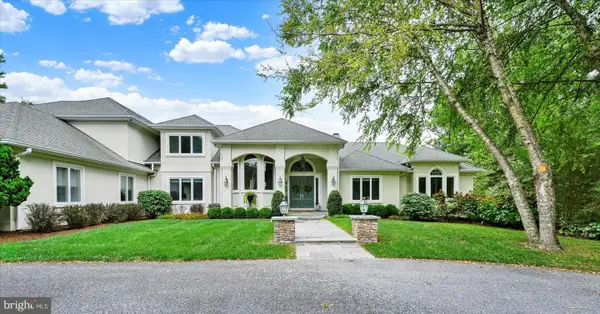 $1,625,000Coming Soon5 beds 7 baths
$1,625,000Coming Soon5 beds 7 baths51 Blenheim Farm Ln, PHOENIX, MD 21131
MLS# MDBC2140460Listed by: COMPASS - New
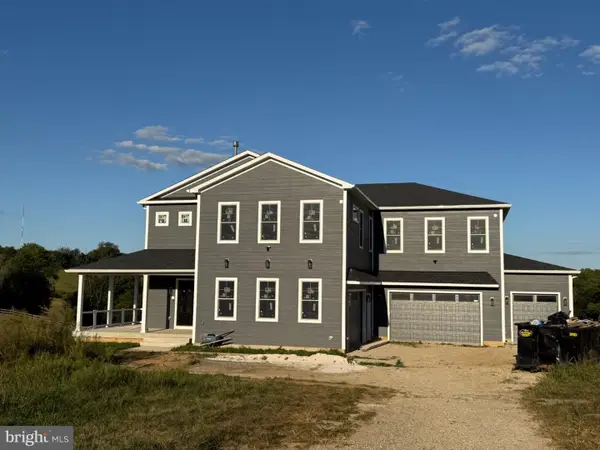 $1,599,850Active7 beds 6 baths7,550 sq. ft.
$1,599,850Active7 beds 6 baths7,550 sq. ft.13707 Jarrettsville Pike, PHOENIX, MD 21131
MLS# MDBC2139704Listed by: VYBE REALTY - New
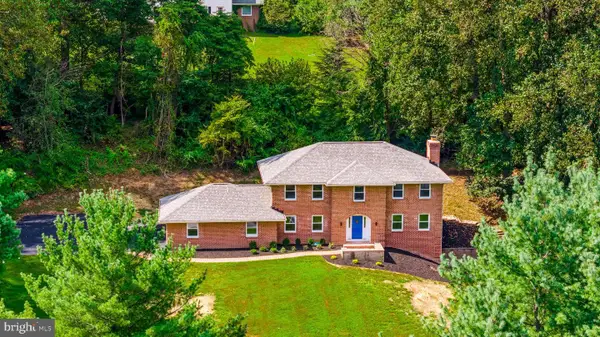 $975,000Active4 beds 4 baths2,721 sq. ft.
$975,000Active4 beds 4 baths2,721 sq. ft.4 7 Springs Ct, PHOENIX, MD 21131
MLS# MDBC2139618Listed by: NEXT STEP REALTY - Open Sun, 11am to 1pmNew
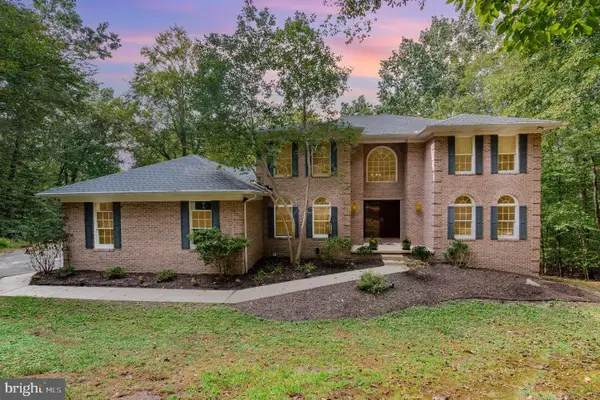 $849,900Active5 beds 4 baths4,856 sq. ft.
$849,900Active5 beds 4 baths4,856 sq. ft.2736 Paper Mill Rd, PHOENIX, MD 21131
MLS# MDBC2139660Listed by: CUMMINGS & CO. REALTORS - New
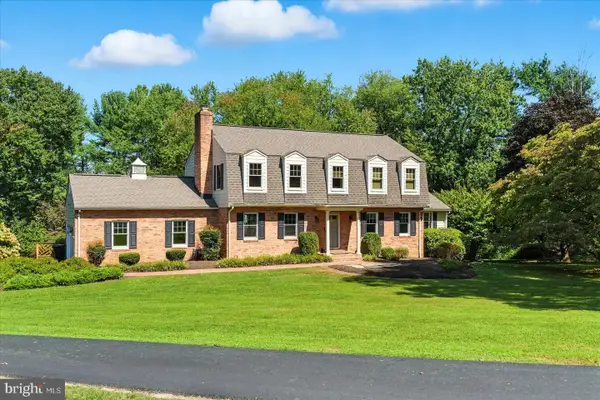 $799,999Active5 beds 4 baths4,008 sq. ft.
$799,999Active5 beds 4 baths4,008 sq. ft.37 Glenbrook Dr, PHOENIX, MD 21131
MLS# MDBC2139542Listed by: EXECUHOME REALTY  $674,900Pending3 beds 3 baths2,608 sq. ft.
$674,900Pending3 beds 3 baths2,608 sq. ft.2413 Stanwick Rd, PHOENIX, MD 21131
MLS# MDBC2139084Listed by: VYBE REALTY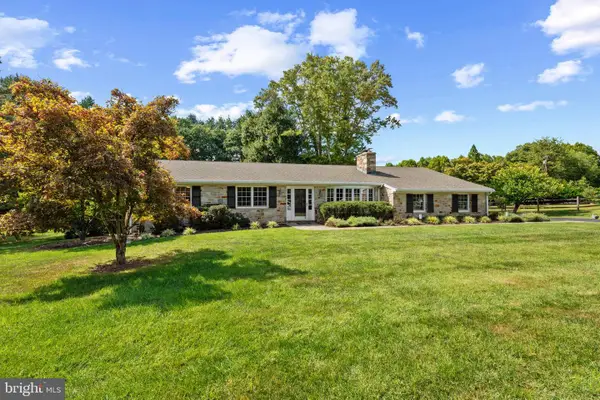 $699,900Pending4 beds 3 baths3,202 sq. ft.
$699,900Pending4 beds 3 baths3,202 sq. ft.3 Windemere Pkwy, PHOENIX, MD 21131
MLS# MDBC2138892Listed by: MONUMENT SOTHEBY'S INTERNATIONAL REALTY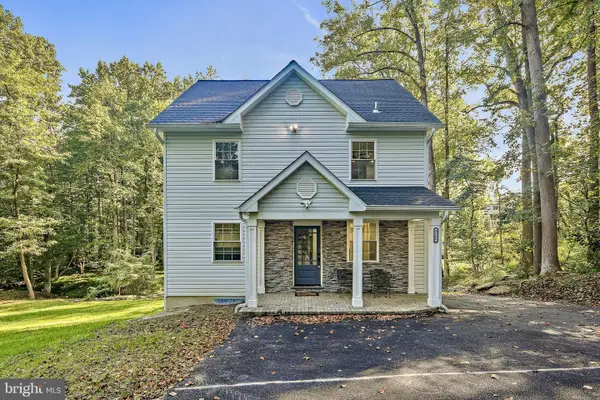 $630,000Active3 beds 4 baths2,184 sq. ft.
$630,000Active3 beds 4 baths2,184 sq. ft.4200 Hedgehill Ln, PHOENIX, MD 21131
MLS# MDBC2138950Listed by: CUMMINGS & CO. REALTORS $600,000Active3 beds 3 baths2,422 sq. ft.
$600,000Active3 beds 3 baths2,422 sq. ft.2504 Carroll Mill Rd, PHOENIX, MD 21131
MLS# MDBC2138956Listed by: BERKSHIRE HATHAWAY HOMESERVICES HOMESALE REALTY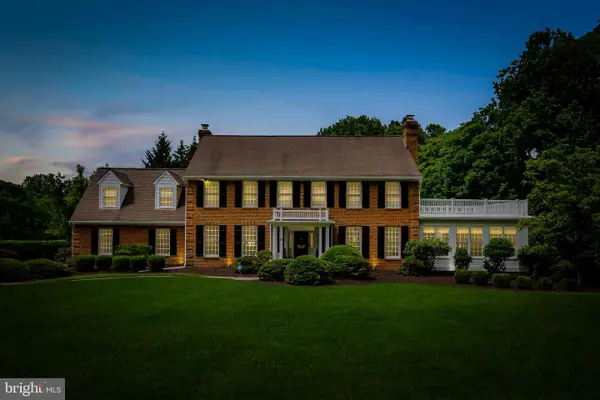 $1,250,000Pending5 beds 7 baths5,663 sq. ft.
$1,250,000Pending5 beds 7 baths5,663 sq. ft.3 Jackson Manor Ct, PHOENIX, MD 21131
MLS# MDBC2134188Listed by: MONUMENT SOTHEBY'S INTERNATIONAL REALTY
