17 Sunnyview Dr, PHOENIX, MD 21131
Local realty services provided by:ERA OakCrest Realty, Inc.
17 Sunnyview Dr,PHOENIX, MD 21131
$625,000
- 4 Beds
- 3 Baths
- 2,232 sq. ft.
- Single family
- Pending
Listed by:holly k poulos
Office:compass
MLS#:MDBC2137606
Source:BRIGHTMLS
Price summary
- Price:$625,000
- Price per sq. ft.:$280.02
About this home
Welcome to 17 Sunnyview Drive in Sunnybrook! This lovely home is perfect for those seeking a blend of comfort and style.
With four spacious bedrooms with ceiling fans and two and a half baths, there’s plenty of space for everyone. The kitchen is a real showstopper—fully remodeled with sleek white quartz countertops and beautiful hickory cabinets by Wellborn. It's a great spot for cooking up your favorite meals and enjoying time with loved ones.
The family room is bright and airy, thanks to new skylights, and features a cozy fireplace that adds to the warm ambiance, making it an inviting space to kick back and relax.
Step outside to a screened-in porch, a fenced backyard with a patio, and enjoy the professionally landscaped surroundings.
Recent enhancements include a new roof, siding, and shutters in 2022, a heat pump installed in 2023, and a new driveway. The basement is fully waterproofed, features newer windows (2022) and includes a radon remediation system. The chimney has been rebuilt and now features a new liner. Plus, the hardwood floors upstairs have been beautifully refinished.
Come see for yourself why this home is a perfect blend of charm and modern convenience!
Contact an agent
Home facts
- Year built:1967
- Listing ID #:MDBC2137606
- Added:26 day(s) ago
- Updated:September 18, 2025 at 07:28 AM
Rooms and interior
- Bedrooms:4
- Total bathrooms:3
- Full bathrooms:2
- Half bathrooms:1
- Living area:2,232 sq. ft.
Heating and cooling
- Cooling:Central A/C
- Heating:Electric, Forced Air, Heat Pump(s)
Structure and exterior
- Roof:Asphalt
- Year built:1967
- Building area:2,232 sq. ft.
- Lot area:0.48 Acres
Utilities
- Water:Private/Community Water
- Sewer:On Site Septic
Finances and disclosures
- Price:$625,000
- Price per sq. ft.:$280.02
- Tax amount:$4,871 (2024)
New listings near 17 Sunnyview Dr
- Coming Soon
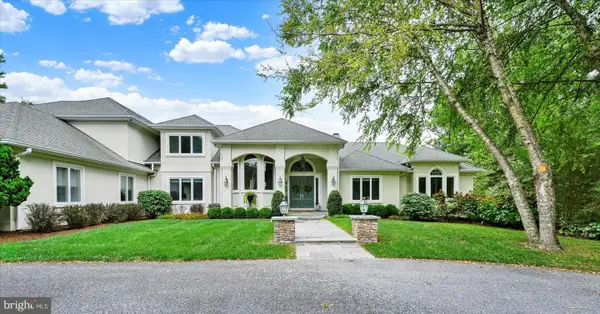 $1,625,000Coming Soon5 beds 7 baths
$1,625,000Coming Soon5 beds 7 baths51 Blenheim Farm Ln, PHOENIX, MD 21131
MLS# MDBC2140460Listed by: COMPASS - New
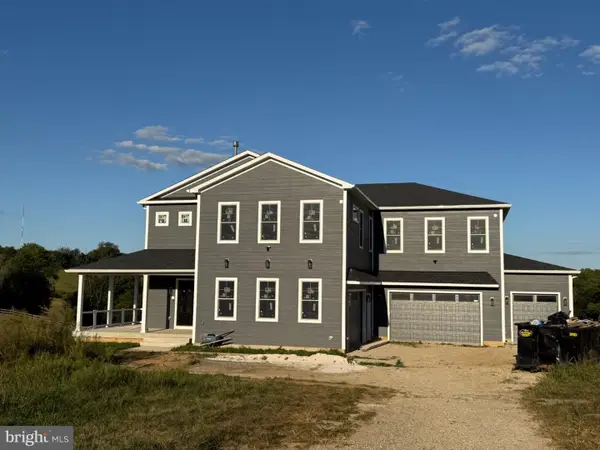 $1,599,850Active7 beds 6 baths7,550 sq. ft.
$1,599,850Active7 beds 6 baths7,550 sq. ft.13707 Jarrettsville Pike, PHOENIX, MD 21131
MLS# MDBC2139704Listed by: VYBE REALTY - New
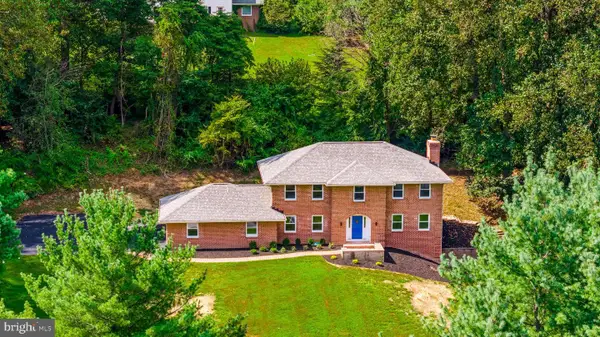 $975,000Active4 beds 4 baths2,721 sq. ft.
$975,000Active4 beds 4 baths2,721 sq. ft.4 7 Springs Ct, PHOENIX, MD 21131
MLS# MDBC2139618Listed by: NEXT STEP REALTY - Open Sun, 11am to 1pmNew
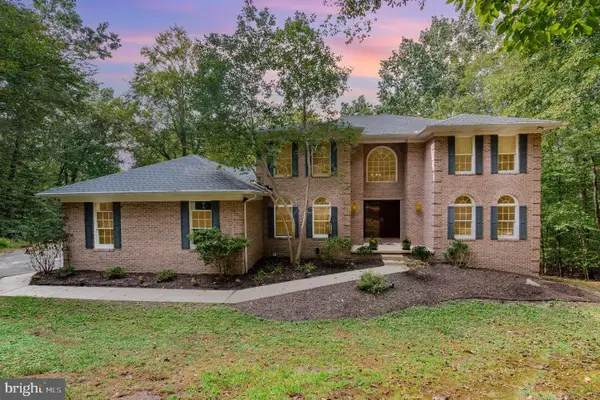 $849,900Active5 beds 4 baths4,856 sq. ft.
$849,900Active5 beds 4 baths4,856 sq. ft.2736 Paper Mill Rd, PHOENIX, MD 21131
MLS# MDBC2139660Listed by: CUMMINGS & CO. REALTORS - New
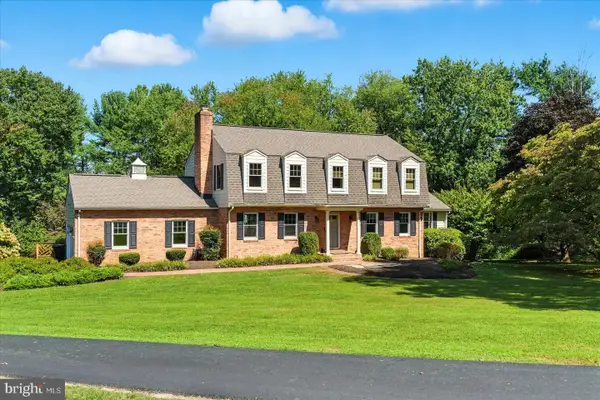 $799,999Active5 beds 4 baths4,008 sq. ft.
$799,999Active5 beds 4 baths4,008 sq. ft.37 Glenbrook Dr, PHOENIX, MD 21131
MLS# MDBC2139542Listed by: EXECUHOME REALTY  $674,900Pending3 beds 3 baths2,608 sq. ft.
$674,900Pending3 beds 3 baths2,608 sq. ft.2413 Stanwick Rd, PHOENIX, MD 21131
MLS# MDBC2139084Listed by: VYBE REALTY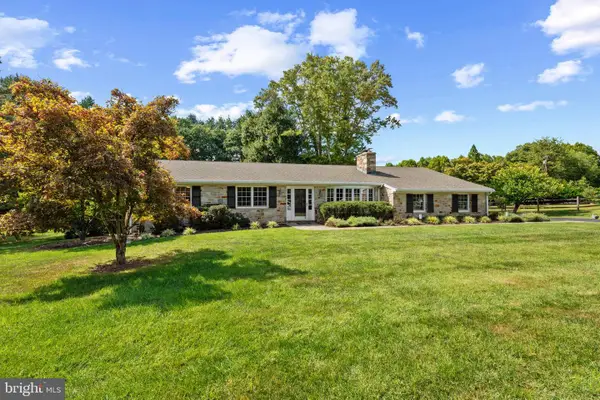 $699,900Pending4 beds 3 baths3,202 sq. ft.
$699,900Pending4 beds 3 baths3,202 sq. ft.3 Windemere Pkwy, PHOENIX, MD 21131
MLS# MDBC2138892Listed by: MONUMENT SOTHEBY'S INTERNATIONAL REALTY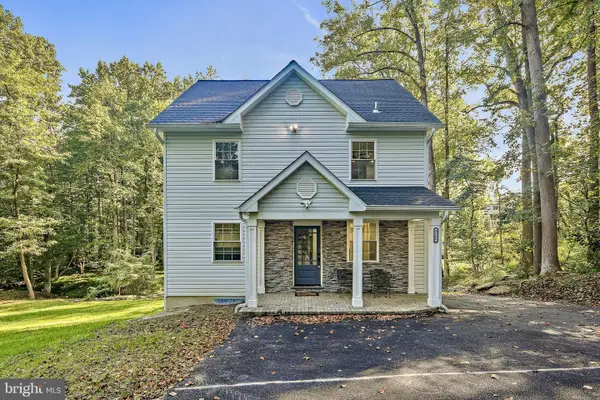 $630,000Active3 beds 4 baths2,184 sq. ft.
$630,000Active3 beds 4 baths2,184 sq. ft.4200 Hedgehill Ln, PHOENIX, MD 21131
MLS# MDBC2138950Listed by: CUMMINGS & CO. REALTORS $600,000Active3 beds 3 baths2,422 sq. ft.
$600,000Active3 beds 3 baths2,422 sq. ft.2504 Carroll Mill Rd, PHOENIX, MD 21131
MLS# MDBC2138956Listed by: BERKSHIRE HATHAWAY HOMESERVICES HOMESALE REALTY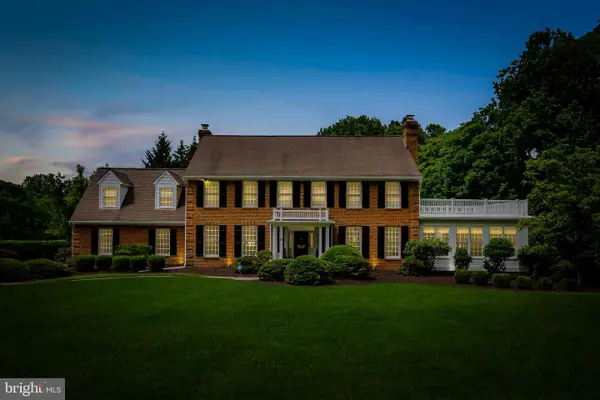 $1,250,000Pending5 beds 7 baths5,663 sq. ft.
$1,250,000Pending5 beds 7 baths5,663 sq. ft.3 Jackson Manor Ct, PHOENIX, MD 21131
MLS# MDBC2134188Listed by: MONUMENT SOTHEBY'S INTERNATIONAL REALTY
