10036 Chartwell Manor Ct, Potomac, MD 20854
Local realty services provided by:ERA OakCrest Realty, Inc.
Listed by:wendy i banner
Office:compass
MLS#:MDMC2191928
Source:BRIGHTMLS
Price summary
- Price:$2,500,000
- Price per sq. ft.:$352.66
- Monthly HOA dues:$454
About this home
Truly unique home! Located in Avenel, this California contemporary masterpiece is perfect for the discerning buyer who appreciates attention to detail. Built as the original developer’s family residence, the home was redesigned by a top DC designer and renovated in 2021 with the highest quality custom finishes. The rare, sumptuous main level primary suite with large walk-in closets, gas fireplace, French doors to the terrace, automated shades, and heated bathroom floors affords privacy and a quiet sanctuary from family activity, but is also the perfect layout for one-level living,
Meal preparation is a pleasure in the spacious kitchen, equipped with Thermador appliances, highest quality countertops and custom cabinetry, wine storage, and butler’s pantry. The sunny dining room and dramatic great room with gas fireplace and wet bar, as well as the sunroom opening to the covered outdoor patio with gas grill and landscape lighting, are cozy and inviting for family and friends, yet perfect for more formal entertaining. The professionally designed fully fenced yard is situated on the gorgeous TPC golf course offering expansive fairway views, and as well overlooks a wooded conservation area. There are 3 generous upper-level bedrooms, each with its own bath, as well as a lower level guest ensuite, recreation room, home gym, and flexible spaces.
Important conveniences include two home offices, an integrated Sonos sound system, custom lighting design, custom storage throughout, and a laundry/mudroom leading to the 2-car garage with EV charger and new door.
Avenel is a premier HOA community offering Tennis and Swim Club with pickleball courts, walking and equestrian trails, and an adjacent 30-acre Montgomery County park with baseball and soccer fields and tot lots. All just minutes from Potomac Village shopping and dining, and easy access to D.C. and Northern Virginia. Welcome home!
Contact an agent
Home facts
- Year built:1989
- Listing ID #:MDMC2191928
- Added:72 day(s) ago
- Updated:October 05, 2025 at 07:35 AM
Rooms and interior
- Bedrooms:5
- Total bathrooms:6
- Full bathrooms:5
- Half bathrooms:1
- Living area:7,089 sq. ft.
Heating and cooling
- Cooling:Central A/C, Heat Pump(s)
- Heating:Electric, Forced Air, Heat Pump(s), Natural Gas
Structure and exterior
- Roof:Composite
- Year built:1989
- Building area:7,089 sq. ft.
- Lot area:0.28 Acres
Schools
- High school:WINSTON CHURCHILL
- Middle school:CABIN JOHN
- Elementary school:SEVEN LOCKS
Utilities
- Water:Public
- Sewer:Public Sewer
Finances and disclosures
- Price:$2,500,000
- Price per sq. ft.:$352.66
- Tax amount:$16,913 (2024)
New listings near 10036 Chartwell Manor Ct
- Coming Soon
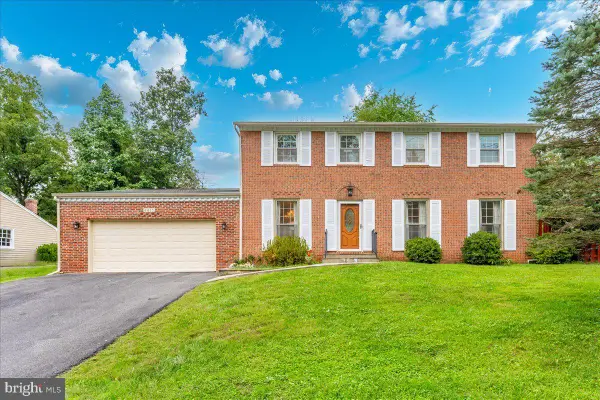 $875,000Coming Soon4 beds 3 baths
$875,000Coming Soon4 beds 3 baths8813 Tuckerman Ln, POTOMAC, MD 20854
MLS# MDMC2199566Listed by: COMPASS - Open Tue, 11:30am to 1pmNew
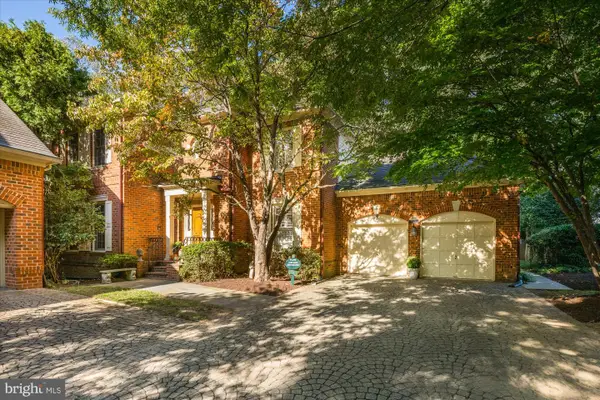 $1,698,000Active3 beds 6 baths5,023 sq. ft.
$1,698,000Active3 beds 6 baths5,023 sq. ft.9729 Beman Woods Way, POTOMAC, MD 20854
MLS# MDMC2202340Listed by: WASHINGTON FINE PROPERTIES, LLC 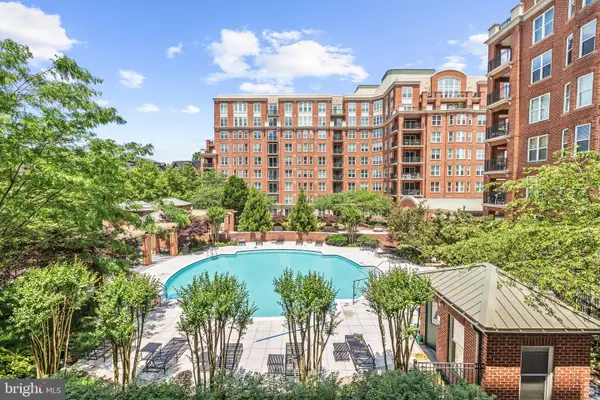 $1,300,000Pending2 beds 3 baths1,734 sq. ft.
$1,300,000Pending2 beds 3 baths1,734 sq. ft.12500 Park Potomac Ave #801s, POTOMAC, MD 20854
MLS# MDMC2201602Listed by: COMPASS- New
 $1,850,000Active5 beds 5 baths5,967 sq. ft.
$1,850,000Active5 beds 5 baths5,967 sq. ft.12321 Greenbriar Branch Dr, POTOMAC, MD 20854
MLS# MDMC2202496Listed by: BLUE VALLEY REAL ESTATE 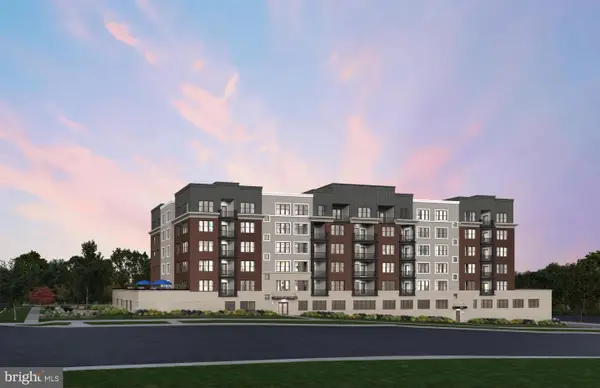 $624,990Pending1 beds 1 baths1,177 sq. ft.
$624,990Pending1 beds 1 baths1,177 sq. ft.1141 Fortune Ter #407, POTOMAC, MD 20854
MLS# MDMC2202532Listed by: MONUMENT SOTHEBY'S INTERNATIONAL REALTY- Open Sun, 1 to 3pmNew
 $1,599,000Active3 beds 4 baths3,949 sq. ft.
$1,599,000Active3 beds 4 baths3,949 sq. ft.9430 Turnberry Dr, POTOMAC, MD 20854
MLS# MDMC2177776Listed by: WASHINGTON FINE PROPERTIES, LLC - New
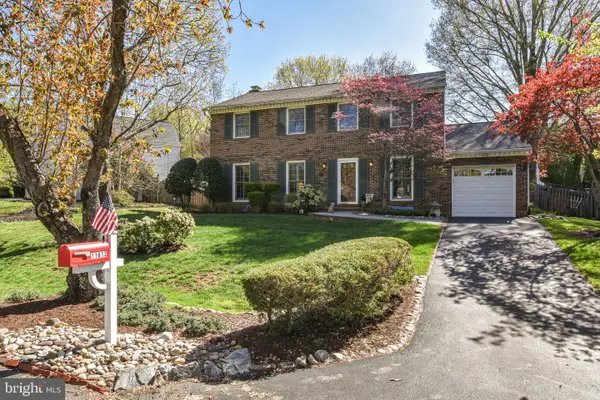 $1,195,000Active4 beds 3 baths2,704 sq. ft.
$1,195,000Active4 beds 3 baths2,704 sq. ft.11613 Bedfordshire Ave, POTOMAC, MD 20854
MLS# MDMC2192770Listed by: COMPASS - New
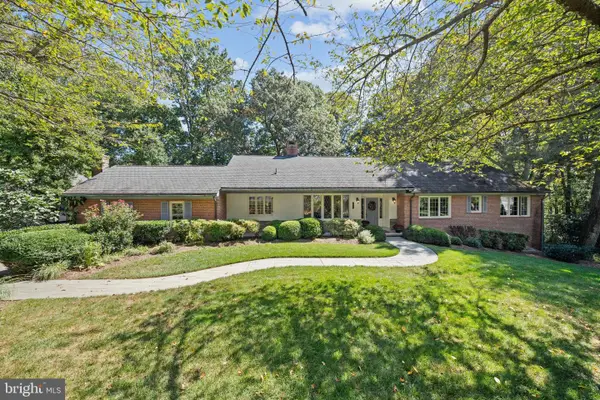 $1,799,000Active6 beds 4 baths3,780 sq. ft.
$1,799,000Active6 beds 4 baths3,780 sq. ft.8601 Fenway Dr, BETHESDA, MD 20817
MLS# MDMC2201720Listed by: CAPITAL RESIDENTIAL PROPERTIES - Open Sun, 2 to 4pmNew
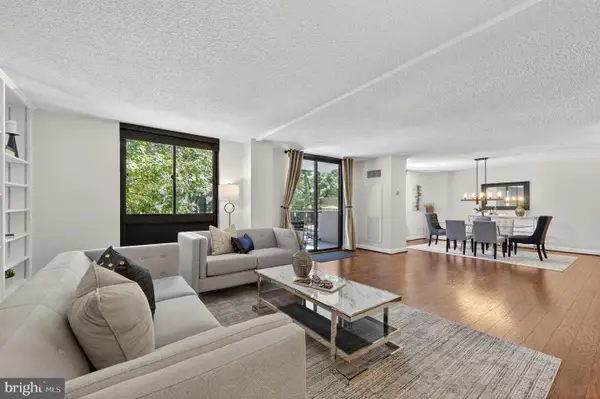 $420,000Active2 beds 2 baths1,618 sq. ft.
$420,000Active2 beds 2 baths1,618 sq. ft.7420 Westlake Ter #210, BETHESDA, MD 20817
MLS# MDMC2201490Listed by: LONG & FOSTER REAL ESTATE, INC. - Open Sun, 1 to 3pmNew
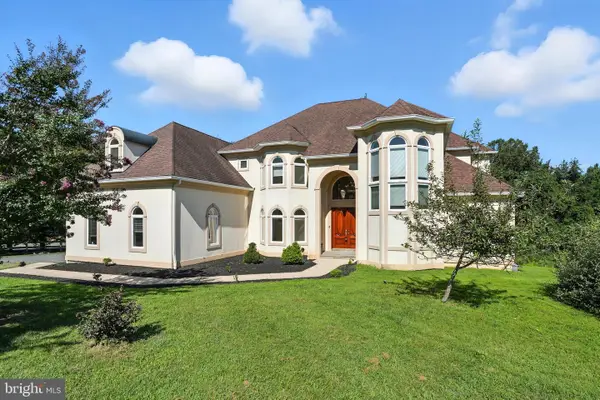 $2,400,000Active6 beds 7 baths7,317 sq. ft.
$2,400,000Active6 beds 7 baths7,317 sq. ft.13533 Magruder Farm Ct, POTOMAC, MD 20854
MLS# MDMC2202060Listed by: COMPASS
