10726 Normandie Farm Dr, Potomac, MD 20854
Local realty services provided by:ERA Byrne Realty
Listed by:michelle r teichberg
Office:compass
MLS#:MDMC2196314
Source:BRIGHTMLS
Price summary
- Price:$2,395,000
- Price per sq. ft.:$383.08
- Monthly HOA dues:$135.42
About this home
Country Club Style Living – Close-In Potomac!
This exquisite 5–6 bedroom, 5 full and 2 half baths residence offers exceptional comfort, timeless elegance, and resort-style amenities within close proximity to Potomac Village.
The main level features a spacious primary suite with vaulted ceilings, walking out to a private deck overlooking the pool and spa with sensational views of the community pond. Enter the home through the dramatic two-story foyer leading to a private office with a wall of built-in shelving and wet bar. Across the way the sizable, formal dining room is perfect for hosting and the gracious sized, sun-filled living room and family room give access to the expansive deck overlooking the spectacular grounds. The gourmet kitchen with breakfast area and walls of windows, capture serene backyard views of the pool area as well as stunning side-yard views of the rock garden fountain leading into a small lily pond. Formal and informal powder rooms plus a large laundry/mudroom area and side-loading, oversized 3-car garage complete the main level.
Upstairs, you’ll find three large bedrooms, one with en-suite bath as well as a reading/homework area with walls of built-in bookshelves.
The walkout lower level is designed for both recreation and relaxation, offering a spacious entertainment area with a wood-burning fireplace, pool table, and a bar complete with wine refrigeration—all walking out directly to the pool deck. This level also features a sauna, gym, and two additional bedrooms, one of which has been converted into an indoor sport room.
Outdoors, enjoy a sparkling built-in pool with re-tractable summer cover and hot tub, along with a gas fire-pit lounge area and large television—perfect for late summer evenings. Nearly every room in the home offers captivating views of the community pond with its picturesque fountain.
This home seamlessly blends luxury, functionality, and stunning scenery—in the top rated Churchill High School District and just minutes from Potomac Village.
Contact an agent
Home facts
- Year built:1989
- Listing ID #:MDMC2196314
- Added:44 day(s) ago
- Updated:October 05, 2025 at 07:35 AM
Rooms and interior
- Bedrooms:6
- Total bathrooms:7
- Full bathrooms:5
- Half bathrooms:2
- Living area:6,252 sq. ft.
Heating and cooling
- Cooling:Ceiling Fan(s), Central A/C, Heat Pump(s), Programmable Thermostat, Zoned
- Heating:90% Forced Air, Heat Pump(s), Natural Gas, Programmable Thermostat, Zoned
Structure and exterior
- Roof:Architectural Shingle, Asphalt, Shingle
- Year built:1989
- Building area:6,252 sq. ft.
- Lot area:0.71 Acres
Schools
- High school:WINSTON CHURCHILL
- Middle school:HERBERT HOOVER
- Elementary school:POTOMAC
Utilities
- Water:Public
- Sewer:Public Sewer
Finances and disclosures
- Price:$2,395,000
- Price per sq. ft.:$383.08
- Tax amount:$21,593 (2024)
New listings near 10726 Normandie Farm Dr
- Coming Soon
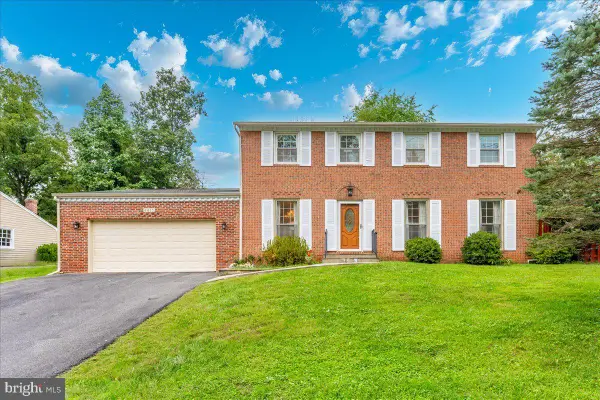 $875,000Coming Soon4 beds 3 baths
$875,000Coming Soon4 beds 3 baths8813 Tuckerman Ln, POTOMAC, MD 20854
MLS# MDMC2199566Listed by: COMPASS - Open Tue, 11:30am to 1pmNew
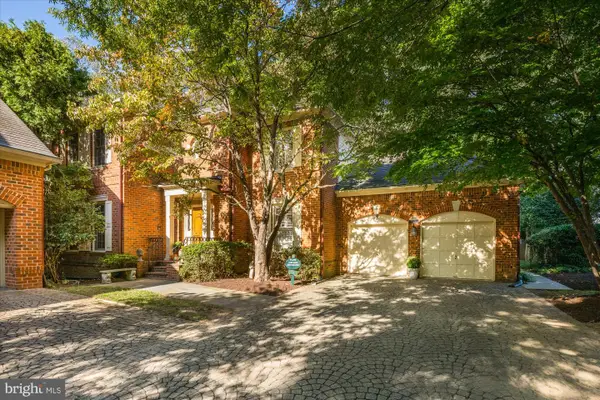 $1,698,000Active3 beds 6 baths5,023 sq. ft.
$1,698,000Active3 beds 6 baths5,023 sq. ft.9729 Beman Woods Way, POTOMAC, MD 20854
MLS# MDMC2202340Listed by: WASHINGTON FINE PROPERTIES, LLC 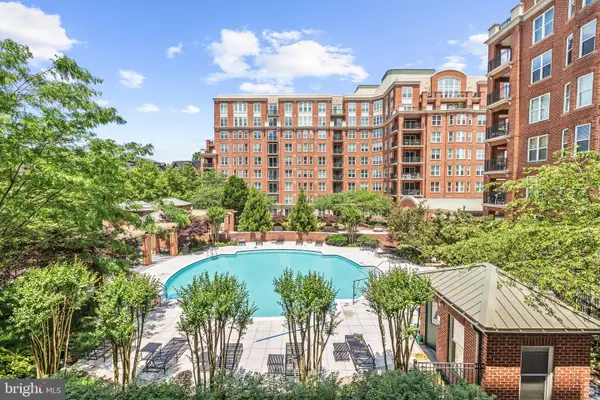 $1,300,000Pending2 beds 3 baths1,734 sq. ft.
$1,300,000Pending2 beds 3 baths1,734 sq. ft.12500 Park Potomac Ave #801s, POTOMAC, MD 20854
MLS# MDMC2201602Listed by: COMPASS- New
 $1,850,000Active5 beds 5 baths5,967 sq. ft.
$1,850,000Active5 beds 5 baths5,967 sq. ft.12321 Greenbriar Branch Dr, POTOMAC, MD 20854
MLS# MDMC2202496Listed by: BLUE VALLEY REAL ESTATE 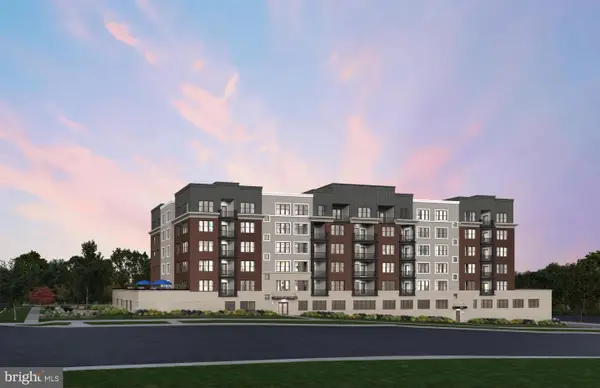 $624,990Pending1 beds 1 baths1,177 sq. ft.
$624,990Pending1 beds 1 baths1,177 sq. ft.1141 Fortune Ter #407, POTOMAC, MD 20854
MLS# MDMC2202532Listed by: MONUMENT SOTHEBY'S INTERNATIONAL REALTY- Open Sun, 1 to 3pmNew
 $1,599,000Active3 beds 4 baths3,949 sq. ft.
$1,599,000Active3 beds 4 baths3,949 sq. ft.9430 Turnberry Dr, POTOMAC, MD 20854
MLS# MDMC2177776Listed by: WASHINGTON FINE PROPERTIES, LLC - New
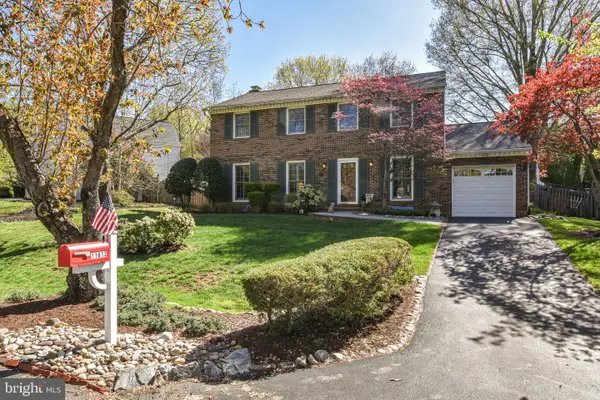 $1,195,000Active4 beds 3 baths2,704 sq. ft.
$1,195,000Active4 beds 3 baths2,704 sq. ft.11613 Bedfordshire Ave, POTOMAC, MD 20854
MLS# MDMC2192770Listed by: COMPASS - New
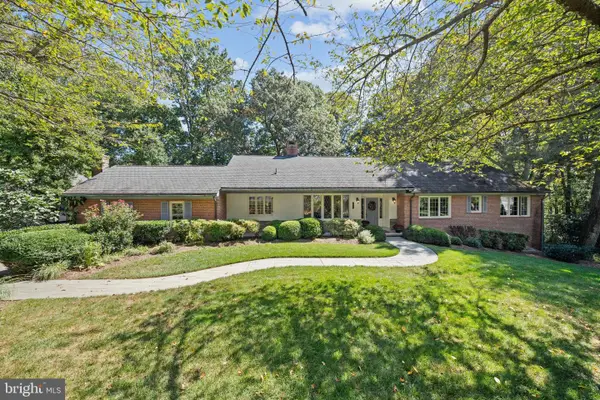 $1,799,000Active6 beds 4 baths3,780 sq. ft.
$1,799,000Active6 beds 4 baths3,780 sq. ft.8601 Fenway Dr, BETHESDA, MD 20817
MLS# MDMC2201720Listed by: CAPITAL RESIDENTIAL PROPERTIES - Open Sun, 2 to 4pmNew
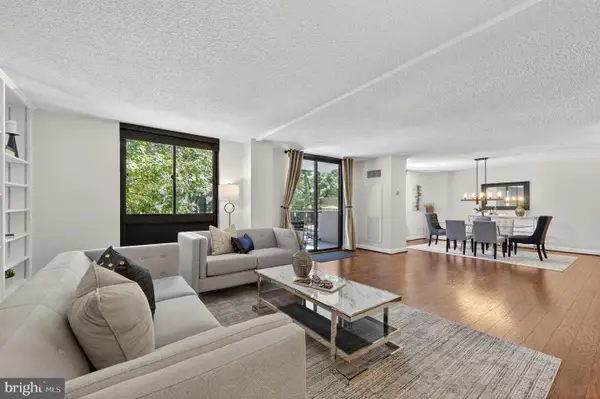 $420,000Active2 beds 2 baths1,618 sq. ft.
$420,000Active2 beds 2 baths1,618 sq. ft.7420 Westlake Ter #210, BETHESDA, MD 20817
MLS# MDMC2201490Listed by: LONG & FOSTER REAL ESTATE, INC. - Open Sun, 1 to 3pmNew
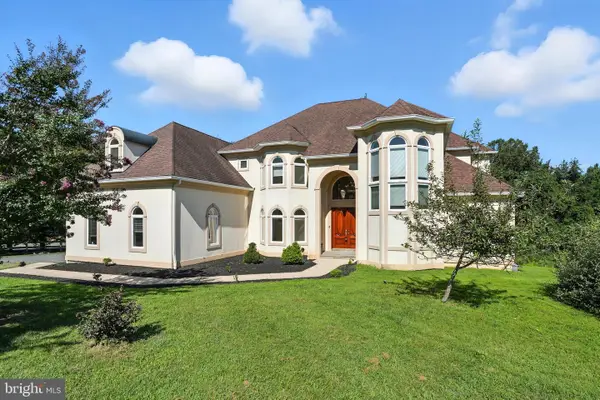 $2,400,000Active6 beds 7 baths7,317 sq. ft.
$2,400,000Active6 beds 7 baths7,317 sq. ft.13533 Magruder Farm Ct, POTOMAC, MD 20854
MLS# MDMC2202060Listed by: COMPASS
