11004 Haislip Ct, POTOMAC, MD 20854
Local realty services provided by:ERA Cole Realty
11004 Haislip Ct,POTOMAC, MD 20854
$1,295,000
- 4 Beds
- 4 Baths
- 2,577 sq. ft.
- Single family
- Active
Upcoming open houses
- Sun, Sep 1401:00 pm - 03:00 pm
Listed by:jordan d feld
Office:long & foster real estate, inc.
MLS#:MDMC2198712
Source:BRIGHTMLS
Price summary
- Price:$1,295,000
- Price per sq. ft.:$502.52
About this home
Discover your perfect Potomac oasis, ideally located on a serene cul-de-sac! As you enter, you’ll be welcomed by a bright foyer that opens into a spacious family room, adorned with stylish carpeting and a warm, inviting fireplace. The elegant formal dining room effortlessly transitions into a stunning renovated kitchen, featuring luxurious granite countertops, a double oven, a central island, a vented hood, recessed lighting, and a charming breakfast nook with banquette seating. This kitchen not only meets all your culinary needs but also provides ample storage to keep everything organized. Step into the airy sunroom addition, where floor-to-ceiling windows, skylights, and a ceiling fan create a breathtaking space that’s perfect for entertaining all year round.
Upstairs, the primary suite is a true sanctuary, boasting an updated ensuite bath with exquisite stonework and a sleek glass shower enclosure. Three generously sized bedrooms, each with fresh paint and new carpet, along with a beautifully renovated hall bath, complete the upper level.
The lower level is designed for versatility, featuring a full bathroom, ample storage, and utility space—ideal for a recreation room, gym, or home office. With a brand-new roof, a two-year-old HVAC system, and fresh paint throughout the living and dining rooms as well as the basement, this home is move-in ready. Don’t miss your chance to call this stunning property your home!
Contact an agent
Home facts
- Year built:1977
- Listing ID #:MDMC2198712
- Added:1 day(s) ago
- Updated:September 10, 2025 at 05:46 PM
Rooms and interior
- Bedrooms:4
- Total bathrooms:4
- Full bathrooms:3
- Half bathrooms:1
- Living area:2,577 sq. ft.
Heating and cooling
- Cooling:Central A/C
- Heating:Central, Forced Air, Heat Pump(s), Natural Gas
Structure and exterior
- Year built:1977
- Building area:2,577 sq. ft.
- Lot area:0.33 Acres
Schools
- High school:WINSTON CHURCHILL
- Middle school:CABIN JOHN
- Elementary school:BELLS MILL
Utilities
- Water:Public
- Sewer:Public Sewer
Finances and disclosures
- Price:$1,295,000
- Price per sq. ft.:$502.52
- Tax amount:$10,005 (2024)
New listings near 11004 Haislip Ct
- New
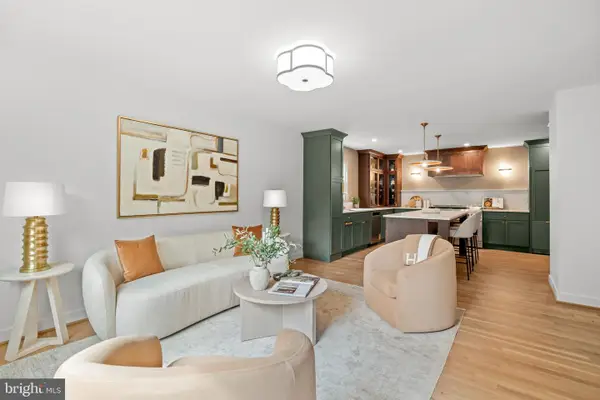 $1,450,000Active6 beds 4 baths2,443 sq. ft.
$1,450,000Active6 beds 4 baths2,443 sq. ft.10612 Democracy Ln, ROCKVILLE, MD 20854
MLS# MDMC2199028Listed by: DOUGLAS ELLIMAN OF METRO DC, LLC - Open Sat, 12 to 3pmNew
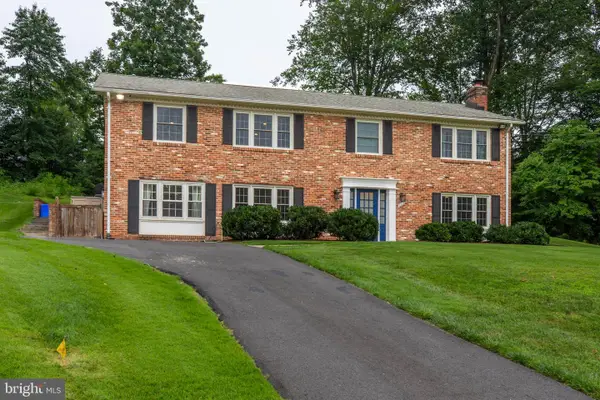 $1,119,000Active5 beds 4 baths2,238 sq. ft.
$1,119,000Active5 beds 4 baths2,238 sq. ft.8217 Cindy Ln, BETHESDA, MD 20817
MLS# MDMC2199228Listed by: MEGA REALTY & INVESTMENT INC - Coming Soon
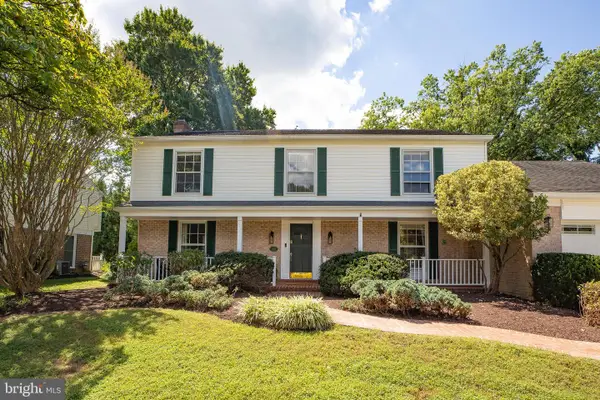 $1,095,000Coming Soon4 beds 3 baths
$1,095,000Coming Soon4 beds 3 baths9116 Wooden Bridge Rd, POTOMAC, MD 20854
MLS# MDMC2199102Listed by: WASHINGTON FINE PROPERTIES, LLC - New
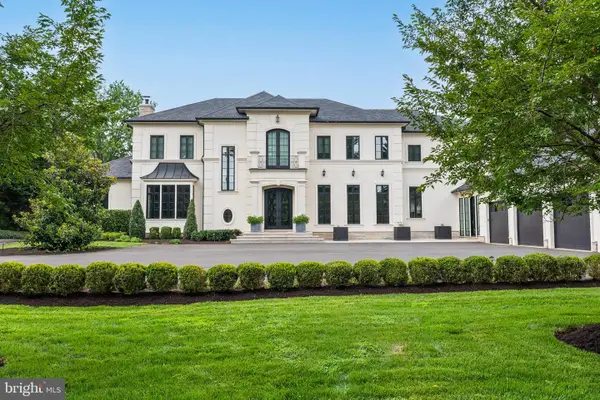 $11,000,000Active6 beds 10 baths13,448 sq. ft.
$11,000,000Active6 beds 10 baths13,448 sq. ft.8913 Holly Leaf Ln, BETHESDA, MD 20817
MLS# MDMC2199050Listed by: TTR SOTHEBY'S INTERNATIONAL REALTY - Coming Soon
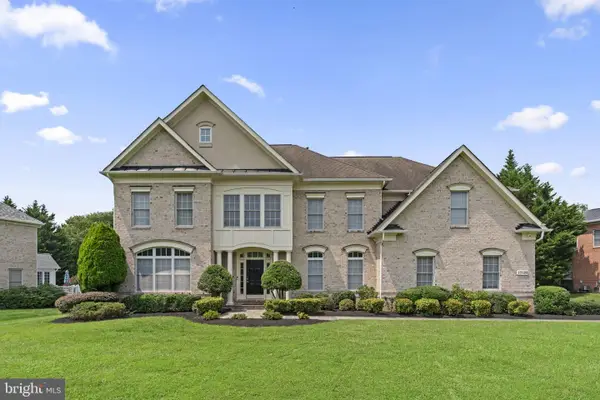 $1,899,900Coming Soon4 beds 5 baths
$1,899,900Coming Soon4 beds 5 baths12508 Grey Fox Ln, POTOMAC, MD 20854
MLS# MDMC2194660Listed by: COMPASS - Coming Soon
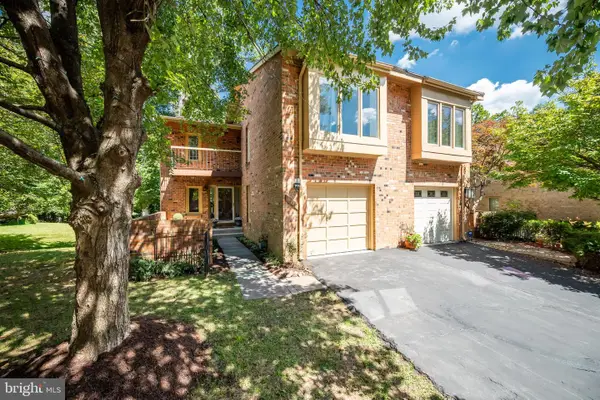 $969,000Coming Soon3 beds 5 baths
$969,000Coming Soon3 beds 5 baths7729 Whiterim Terrace, POTOMAC, MD 20854
MLS# MDMC2198226Listed by: RLAH @PROPERTIES - Open Thu, 5 to 7pmNew
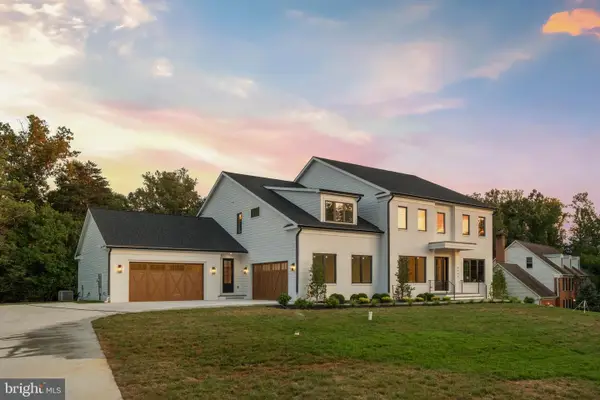 $3,225,000Active7 beds 7 baths9,114 sq. ft.
$3,225,000Active7 beds 7 baths9,114 sq. ft.9008 Marseille Dr, POTOMAC, MD 20854
MLS# MDMC2198810Listed by: THE AGENCY DC - Open Sun, 2 to 4pmNew
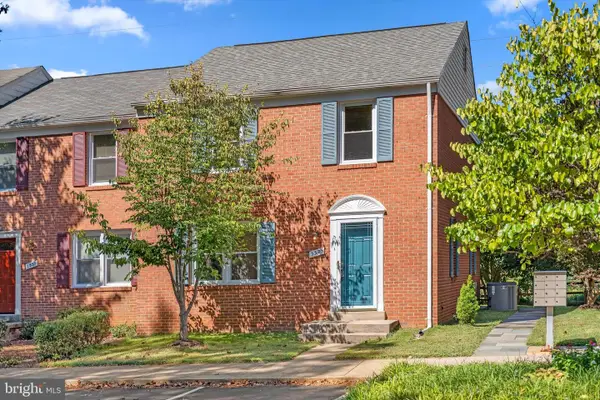 $760,000Active4 beds 3 baths2,178 sq. ft.
$760,000Active4 beds 3 baths2,178 sq. ft.9329 Bentridge Ave, POTOMAC, MD 20854
MLS# MDMC2198746Listed by: LONG & FOSTER REAL ESTATE, INC. - Coming Soon
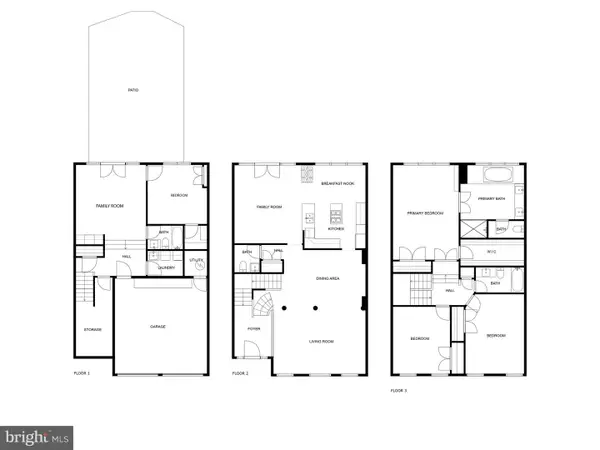 $1,239,900Coming Soon4 beds 4 baths
$1,239,900Coming Soon4 beds 4 baths11202 Tildencrest Ct, POTOMAC, MD 20854
MLS# MDMC2198664Listed by: SERHANT
