9008 Marseille Dr, POTOMAC, MD 20854
Local realty services provided by:ERA OakCrest Realty, Inc.
9008 Marseille Dr,POTOMAC, MD 20854
$3,225,000
- 7 Beds
- 7 Baths
- 9,114 sq. ft.
- Single family
- Active
Upcoming open houses
- Thu, Sep 1105:00 pm - 07:00 pm
Listed by:nurit coombe
Office:the agency dc
MLS#:MDMC2198810
Source:BRIGHTMLS
Price summary
- Price:$3,225,000
- Price per sq. ft.:$353.85
About this home
Welcome to an extraordinary custom residence, now fully completed, boasting over 11,400 square feet of meticulously designed indoor and outdoor living space on a beautifully landscaped 1.04-acre lot. This stunning home features 7 bedrooms and 6.5 bathrooms across three expansive levels, all connected by a convenient three-stop elevator for maximum comfort and ease.
The main floor impresses with an open-concept living area highlighted by wide-plank white oak floors and a sleek gas fireplace. The gourmet kitchen is a chef’s dream, equipped with professional-grade Sub-Zero and Wolf appliances, including a six-burner gas stove, dual 24” fridge and freezer columns, quartz countertops, and floor-to-ceiling custom shaker cabinetry. This exceptional space is complete with a large center island, modern pendant lighting, a breakfast room, and a walk-in pantry. An adjacent formal dining room with a butler’s pantry makes entertaining effortless.
Additional main-level living spaces include a stylish office/den with built-ins and pocket doors, a spacious living room, and a screened porch overlooking the expansive, private backyard. The first-floor in-law suite offers privacy with its own ensuite bath featuring a zero-entry shower, perfect for multigenerational living. Additional conveniences on this level include a generous mudroom, oversized coat closet, and a thoughtful dog wash station—one of two well-equipped laundry areas.
Upstairs, the luxurious primary suite serves as a private retreat, complete with a spa-like bath featuring a soaking tub, dual oversized vanities, two rainfall showers, and dual walk-in closets. Four additional bedrooms include two with private ensuite baths and two sharing a stylish Jack-and-Jill bathroom. A large laundry room, a linen closet, and a unique suitcase room add convenience and storage.
The fully finished lower level offers incredible flexibility with a large recreation room, game area, and a fitness center with rubber flooring. A guest bedroom suite with full bath, a gas fireplace, a wet bar with a beverage center, and a walkout basement with oversized windows makes this level as comfortable and light-filled as the rest of the home. There’s even a dedicated space ideal for a home theater or golf simulator.
Additional highlights include a four-car EV-ready garage, 400-AMP electrical service, custom accent ceilings, and exceptional attention to detail throughout. Every element of this home has been thoughtfully crafted for luxurious living and effortless entertaining.
Contact an agent
Home facts
- Year built:1960
- Listing ID #:MDMC2198810
- Added:2 day(s) ago
- Updated:September 11, 2025 at 05:18 AM
Rooms and interior
- Bedrooms:7
- Total bathrooms:7
- Full bathrooms:6
- Half bathrooms:1
- Living area:9,114 sq. ft.
Heating and cooling
- Cooling:Central A/C
- Heating:Central, Electric
Structure and exterior
- Year built:1960
- Building area:9,114 sq. ft.
- Lot area:1.04 Acres
Schools
- High school:WINSTON CHURCHILL
- Middle school:HERBERT HOOVER
- Elementary school:BEVERLY FARMS
Utilities
- Water:Public
- Sewer:Public Sewer
Finances and disclosures
- Price:$3,225,000
- Price per sq. ft.:$353.85
- Tax amount:$10,692 (2025)
New listings near 9008 Marseille Dr
- Open Sat, 12 to 2pmNew
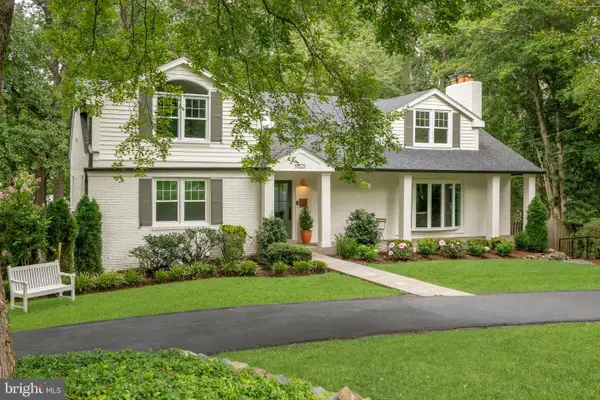 $2,195,000Active6 beds 5 baths4,210 sq. ft.
$2,195,000Active6 beds 5 baths4,210 sq. ft.9225 Laurel Oak Dr, BETHESDA, MD 20817
MLS# MDMC2196208Listed by: WASHINGTON FINE PROPERTIES, LLC - Coming Soon
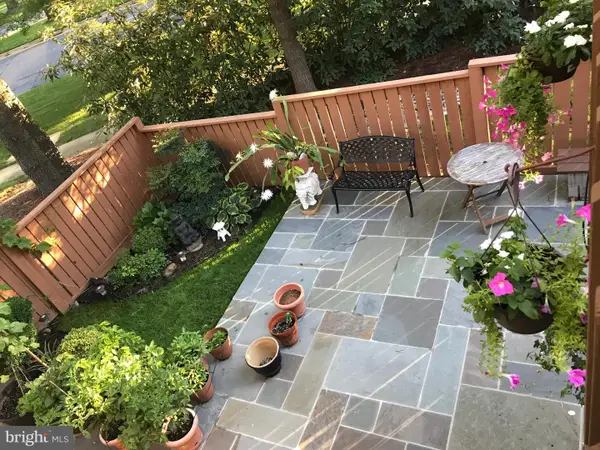 $990,000Coming Soon3 beds 4 baths
$990,000Coming Soon3 beds 4 bathsAddress Withheld By Seller, BETHESDA, MD 20817
MLS# MDMC2193660Listed by: COMPASS - Open Sat, 1 to 3pmNew
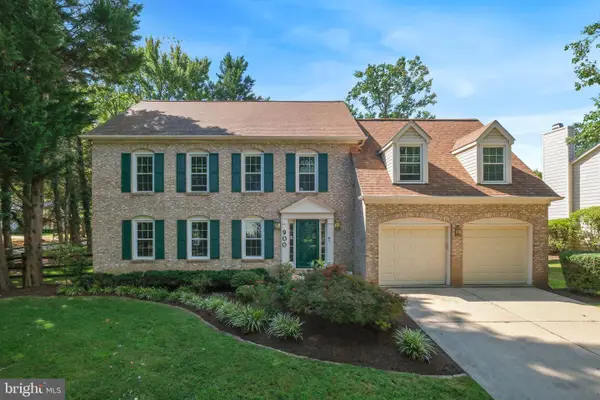 $1,049,000Active4 beds 4 baths3,616 sq. ft.
$1,049,000Active4 beds 4 baths3,616 sq. ft.900 White Pine Pl, POTOMAC, MD 20854
MLS# MDMC2199260Listed by: THE AGENCY DC - Open Sat, 12 to 3pmNew
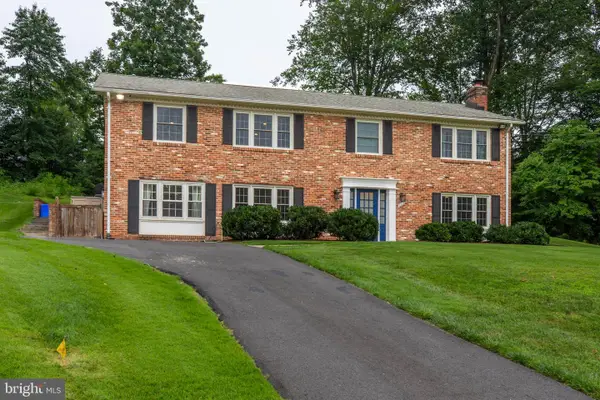 $1,119,000Active5 beds 4 baths2,238 sq. ft.
$1,119,000Active5 beds 4 baths2,238 sq. ft.8217 Cindy Ln, BETHESDA, MD 20817
MLS# MDMC2199228Listed by: MEGA REALTY & INVESTMENT INC - Coming Soon
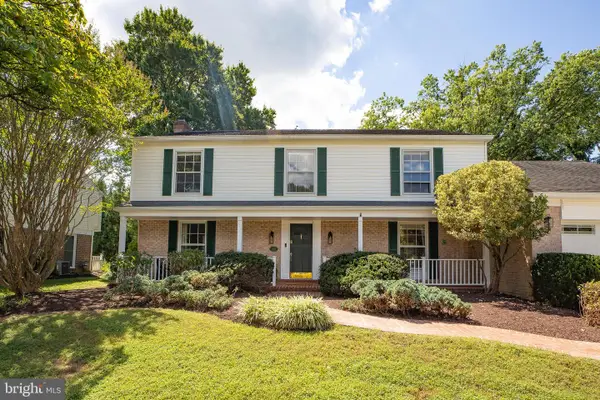 $1,095,000Coming Soon4 beds 3 baths
$1,095,000Coming Soon4 beds 3 baths9116 Wooden Bridge Rd, POTOMAC, MD 20854
MLS# MDMC2199102Listed by: WASHINGTON FINE PROPERTIES, LLC - New
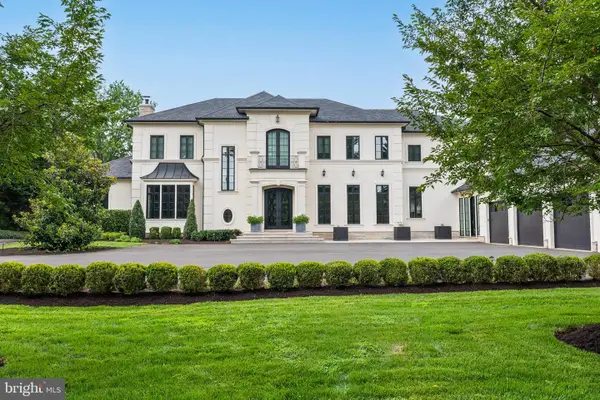 $11,000,000Active6 beds 10 baths13,448 sq. ft.
$11,000,000Active6 beds 10 baths13,448 sq. ft.8913 Holly Leaf Ln, BETHESDA, MD 20817
MLS# MDMC2199050Listed by: TTR SOTHEBY'S INTERNATIONAL REALTY - Open Sun, 1 to 3pmNew
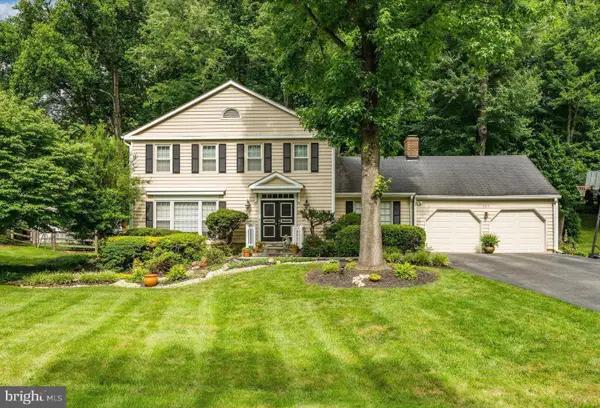 $1,295,000Active4 beds 4 baths2,577 sq. ft.
$1,295,000Active4 beds 4 baths2,577 sq. ft.11004 Haislip Ct, POTOMAC, MD 20854
MLS# MDMC2198712Listed by: LONG & FOSTER REAL ESTATE, INC. - Coming Soon
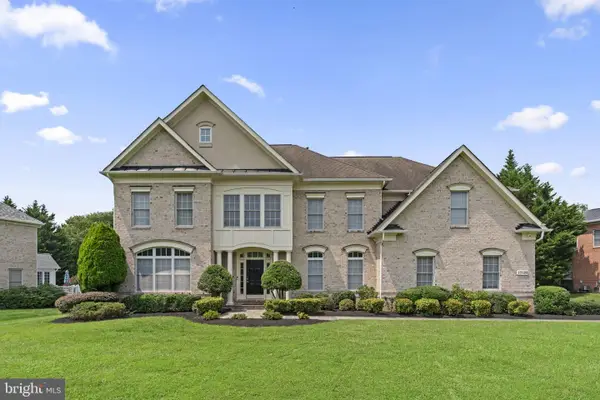 $1,899,900Coming Soon4 beds 5 baths
$1,899,900Coming Soon4 beds 5 baths12508 Grey Fox Ln, POTOMAC, MD 20854
MLS# MDMC2194660Listed by: COMPASS - Coming Soon
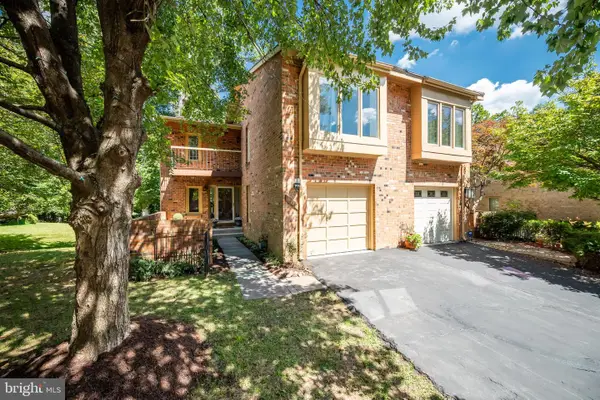 $969,000Coming Soon3 beds 5 baths
$969,000Coming Soon3 beds 5 baths7729 Whiterim Terrace, POTOMAC, MD 20854
MLS# MDMC2198226Listed by: RLAH @PROPERTIES
