12725 Maidens Bower Dr, Potomac, MD 20854
Local realty services provided by:Mountain Realty ERA Powered
12725 Maidens Bower Dr,Potomac, MD 20854
$1,299,900
- 4 Beds
- 5 Baths
- 4,036 sq. ft.
- Single family
- Active
Listed by:brian sobotka
Office:long & foster real estate, inc.
MLS#:MDMC2201166
Source:BRIGHTMLS
Price summary
- Price:$1,299,900
- Price per sq. ft.:$322.08
About this home
Welcome home to this elegant 4 Bedroom/4.5 Bathroom colonial located moments from the Potomac River and C&O Canal. Upon entry, make your way through the Formal Dining Area to the perfectly laid out Chef’s Kitchen complete with an island, double wall ovens, and eat-in dining area. The Chef’s Kitchen flows naturally into a Living Area with a Wood-Burning Fireplace and access to the Back Deck. From the Main Level Living Area, pass through the Formal Sitting Area and head up the stairs to the Upper Level. The Upper Level boasts 4 gracious Bedrooms, 3 Full Baths, and a Laundry Area. The Primary Bedroom includes an en suite Bathroom and Walk-in Closet with organizing system. From the Upper Level, make your way to the Lower Level. The finished Lower Level allows space for an additional Living Area, Home Gym, Office, and/or Playroom and includes a Full Bathroom and large cedar closet for extra storage. Sitting on over 2 acres of peaceful tranquility, the outdoor living space rivals the interior with an expansive, multi-tiered deck and large backyard in a serene, private setting. 2 Car Garage leads directly into the Mudroom located adjacent to the Kitchen. Located near the C&O Canal, Potomac River, Glenstone Museum, Bretton Woods Country Club, and more! Don’t let this opportunity pass you by!
Contact an agent
Home facts
- Year built:1985
- Listing ID #:MDMC2201166
- Added:10 day(s) ago
- Updated:October 06, 2025 at 01:37 PM
Rooms and interior
- Bedrooms:4
- Total bathrooms:5
- Full bathrooms:4
- Half bathrooms:1
- Living area:4,036 sq. ft.
Heating and cooling
- Cooling:Central A/C
- Heating:Electric, Forced Air
Structure and exterior
- Year built:1985
- Building area:4,036 sq. ft.
- Lot area:2.03 Acres
Schools
- High school:THOMAS S. WOOTTON
- Middle school:ROBERT FROST
- Elementary school:TRAVILAH
Utilities
- Water:Well
- Sewer:Septic Exists
Finances and disclosures
- Price:$1,299,900
- Price per sq. ft.:$322.08
- Tax amount:$12,093 (2024)
New listings near 12725 Maidens Bower Dr
- Coming Soon
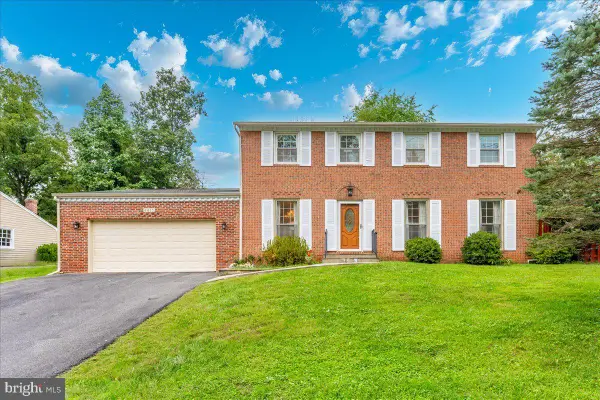 $875,000Coming Soon4 beds 3 baths
$875,000Coming Soon4 beds 3 baths8813 Tuckerman Ln, POTOMAC, MD 20854
MLS# MDMC2199566Listed by: COMPASS - Open Tue, 11:30am to 1pmNew
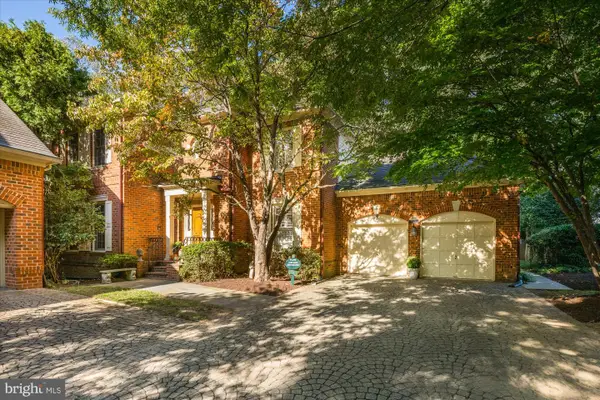 $1,698,000Active3 beds 6 baths5,023 sq. ft.
$1,698,000Active3 beds 6 baths5,023 sq. ft.9729 Beman Woods Way, POTOMAC, MD 20854
MLS# MDMC2202340Listed by: WASHINGTON FINE PROPERTIES, LLC 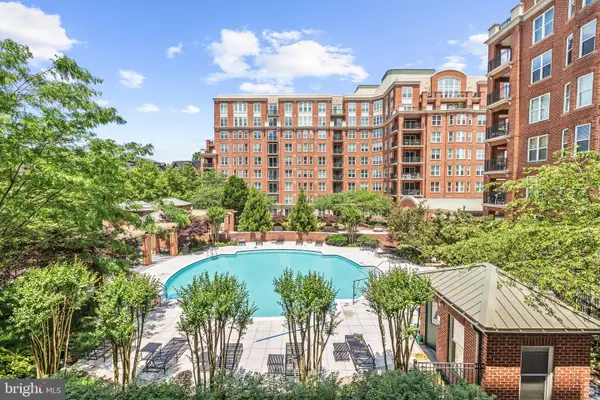 $1,300,000Pending2 beds 3 baths1,734 sq. ft.
$1,300,000Pending2 beds 3 baths1,734 sq. ft.12500 Park Potomac Ave #801s, POTOMAC, MD 20854
MLS# MDMC2201602Listed by: COMPASS- New
 $1,850,000Active5 beds 5 baths5,967 sq. ft.
$1,850,000Active5 beds 5 baths5,967 sq. ft.12321 Greenbriar Branch Dr, POTOMAC, MD 20854
MLS# MDMC2202496Listed by: BLUE VALLEY REAL ESTATE 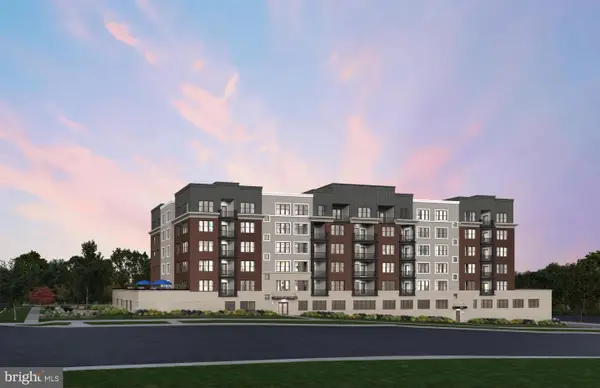 $624,990Pending1 beds 1 baths1,177 sq. ft.
$624,990Pending1 beds 1 baths1,177 sq. ft.1141 Fortune Ter #407, POTOMAC, MD 20854
MLS# MDMC2202532Listed by: MONUMENT SOTHEBY'S INTERNATIONAL REALTY- New
 $1,599,000Active3 beds 4 baths3,949 sq. ft.
$1,599,000Active3 beds 4 baths3,949 sq. ft.9430 Turnberry Dr, POTOMAC, MD 20854
MLS# MDMC2177776Listed by: WASHINGTON FINE PROPERTIES, LLC - New
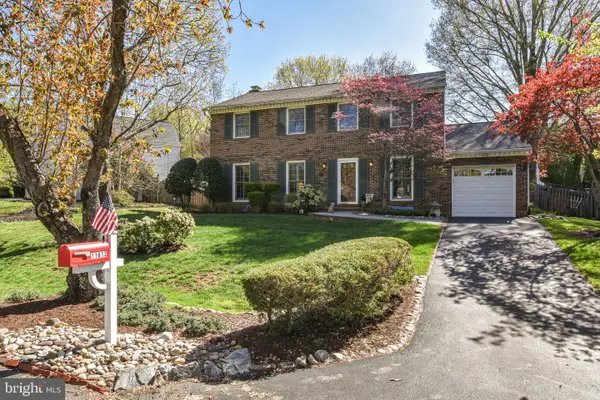 $1,195,000Active4 beds 3 baths2,704 sq. ft.
$1,195,000Active4 beds 3 baths2,704 sq. ft.11613 Bedfordshire Ave, POTOMAC, MD 20854
MLS# MDMC2192770Listed by: COMPASS - New
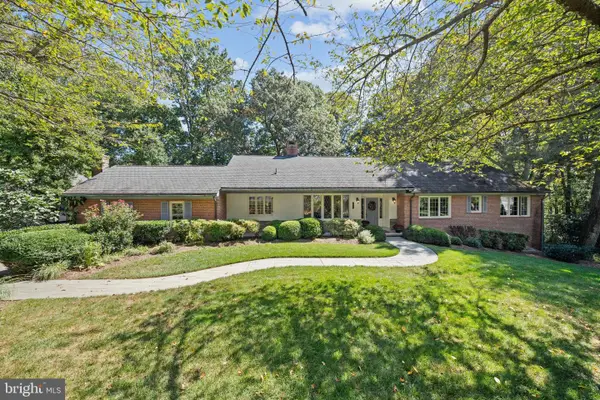 $1,799,000Active6 beds 4 baths3,780 sq. ft.
$1,799,000Active6 beds 4 baths3,780 sq. ft.8601 Fenway Dr, BETHESDA, MD 20817
MLS# MDMC2201720Listed by: CAPITAL RESIDENTIAL PROPERTIES - New
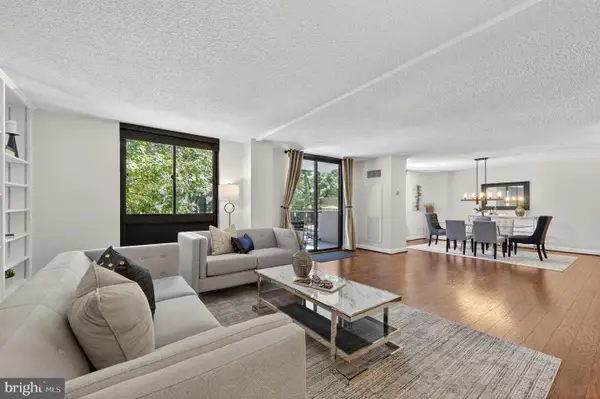 $420,000Active2 beds 2 baths1,618 sq. ft.
$420,000Active2 beds 2 baths1,618 sq. ft.7420 Westlake Ter #210, BETHESDA, MD 20817
MLS# MDMC2201490Listed by: LONG & FOSTER REAL ESTATE, INC. - New
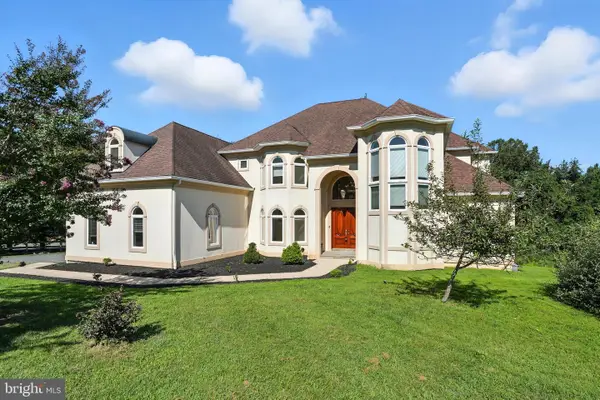 $2,400,000Active6 beds 7 baths7,317 sq. ft.
$2,400,000Active6 beds 7 baths7,317 sq. ft.13533 Magruder Farm Ct, POTOMAC, MD 20854
MLS# MDMC2202060Listed by: COMPASS
