3112 Royal Fern Pl, Rockville, MD 20852
Local realty services provided by:ERA Valley Realty
3112 Royal Fern Pl,Rockville, MD 20852
$1,075,000
- 3 Beds
- 4 Baths
- 2,290 sq. ft.
- Townhouse
- Pending
Listed by:shelby colette weaver
Office:redfin corp
MLS#:MDMC2199714
Source:BRIGHTMLS
Price summary
- Price:$1,075,000
- Price per sq. ft.:$469.43
- Monthly HOA dues:$237
About this home
Motivated Seller!!
Experience this sleek modern 4-level end unit townhouse designed for comfort and style. With just over 2000 square feet of open-concept living, this home is flooded with natural light thanks to the expansive windows throughout. The gourmet kitchen is a chef's dream, featuring top of the line appliances with a quartz waterfall island you can't miss, as well as a balcony off the kitchen to enjoy your morning coffee. The spacious layout flows seamlessly into the dining and living areas, ideal for both entertaining and everyday living. The owner’s suite includes dual custom closets with built-in closet systems for optimal organization. A second spacious bedroom with an en-suite bath is located on the same level, along with a conveniently tucked-away laundry area. The top floor features a versatile loft with a third bedroom with a private full bath. Entertain your guest in the loft or access the rooftop terrace with porcelain tile flooring and a retractable awning perfect for those summer days. Additional features include retractable blinds throughout, a built-in speaker system, a rear-loading two-car garage equipped with a 240V outlet for EV charging, and many more! Located just minutes from Pike & Rose, Rockville Town Center, major highways, and Metro access, this home offers luxury, functionality, and unbeatable convenience.
Contact an agent
Home facts
- Year built:2022
- Listing ID #:MDMC2199714
- Added:45 day(s) ago
- Updated:October 05, 2025 at 07:35 AM
Rooms and interior
- Bedrooms:3
- Total bathrooms:4
- Full bathrooms:3
- Half bathrooms:1
- Living area:2,290 sq. ft.
Heating and cooling
- Cooling:Central A/C
- Heating:Electric, Forced Air
Structure and exterior
- Year built:2022
- Building area:2,290 sq. ft.
- Lot area:0.03 Acres
Schools
- High school:RICHARD MONTGOMERY
- Middle school:JULIUS WEST
- Elementary school:BAYARD RUSTIN
Utilities
- Water:Public
- Sewer:Public Sewer
Finances and disclosures
- Price:$1,075,000
- Price per sq. ft.:$469.43
- Tax amount:$13,302 (2025)
New listings near 3112 Royal Fern Pl
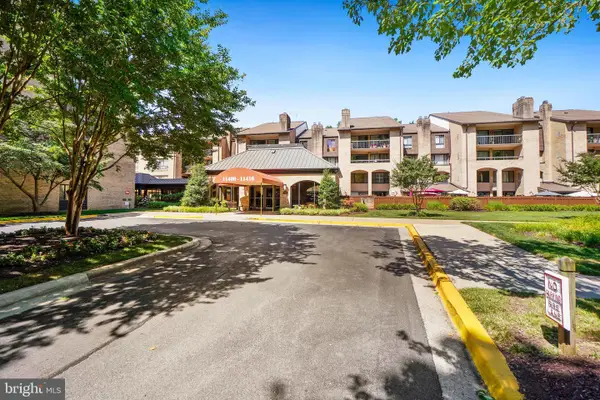 $875,000Pending2 beds 3 baths1,822 sq. ft.
$875,000Pending2 beds 3 baths1,822 sq. ft.11400 Strand Dr #r-302, ROCKVILLE, MD 20852
MLS# MDMC2202838Listed by: WEICHERT, REALTORS- Open Sun, 1 to 3pmNew
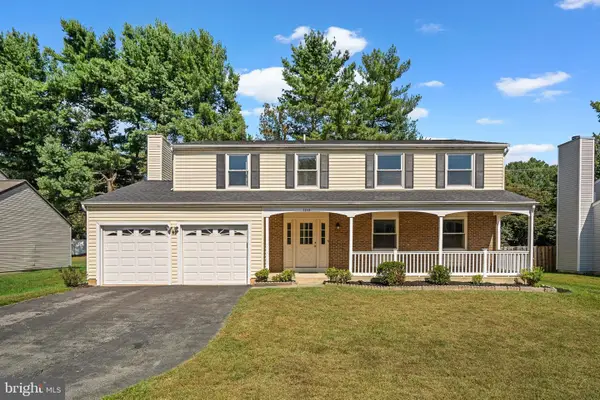 $715,000Active8 beds 3 baths2,740 sq. ft.
$715,000Active8 beds 3 baths2,740 sq. ft.7545 Tarpley Dr, ROCKVILLE, MD 20855
MLS# MDMC2202774Listed by: RE/MAX TOWN CENTER - Coming Soon
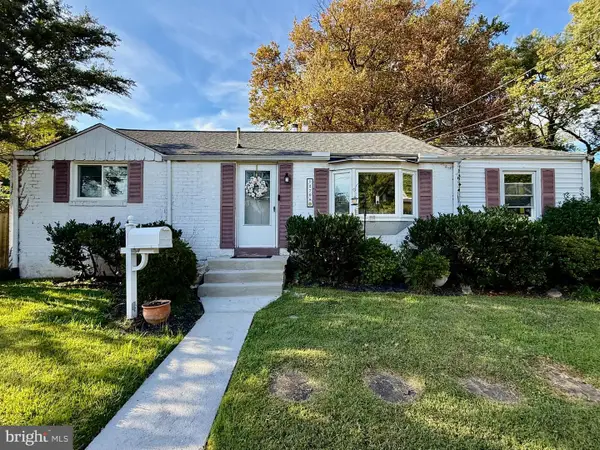 $499,000Coming Soon3 beds 2 baths
$499,000Coming Soon3 beds 2 baths12708 Danvers Ct, ROCKVILLE, MD 20853
MLS# MDMC2201956Listed by: REAL BROKER, LLC - Open Sun, 1 to 3pmNew
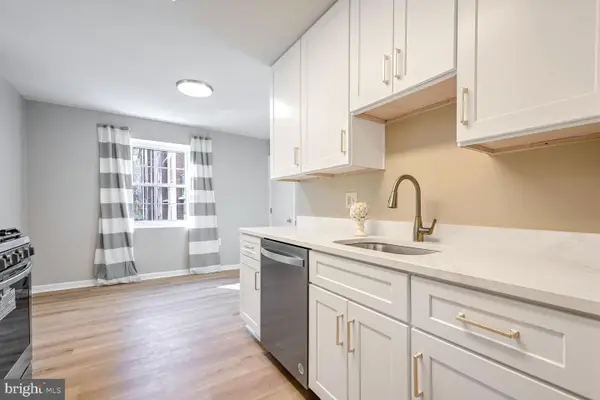 $293,000Active2 beds 1 baths943 sq. ft.
$293,000Active2 beds 1 baths943 sq. ft.882 College Pkwy #t2, ROCKVILLE, MD 20850
MLS# MDMC2202724Listed by: LONG & FOSTER REAL ESTATE, INC. - Coming Soon
 $525,000Coming Soon3 beds 2 baths
$525,000Coming Soon3 beds 2 baths13214 Dumbarton Dr, ROCKVILLE, MD 20853
MLS# MDMC2202486Listed by: NORTHROP REALTY - Open Sun, 1 to 3pmNew
 $469,900Active2 beds 3 baths1,433 sq. ft.
$469,900Active2 beds 3 baths1,433 sq. ft.333 Prettyman Dr #29, ROCKVILLE, MD 20850
MLS# MDMC2202116Listed by: LONG & FOSTER REAL ESTATE, INC. - New
 $325,000Active2 beds 1 baths1,008 sq. ft.
$325,000Active2 beds 1 baths1,008 sq. ft.809 Westmore Ave, ROCKVILLE, MD 20850
MLS# MDMC2202470Listed by: CUMMINGS & CO. REALTORS - Open Sun, 1 to 3pmNew
 $380,000Active2 beds 2 baths1,155 sq. ft.
$380,000Active2 beds 2 baths1,155 sq. ft.15301 Diamond Cove Ter #8-e, ROCKVILLE, MD 20850
MLS# MDMC2201988Listed by: COMPASS - Open Sun, 12 to 2pmNew
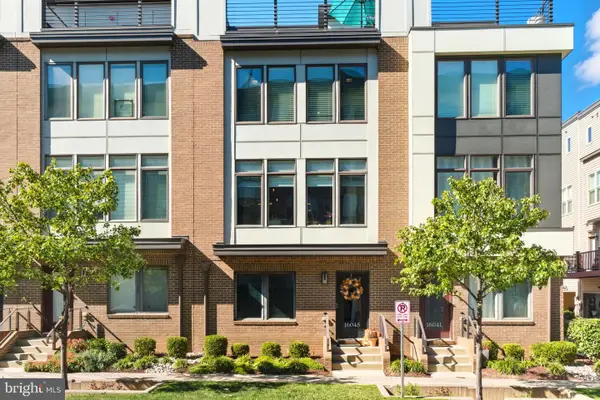 $650,000Active3 beds 3 baths1,838 sq. ft.
$650,000Active3 beds 3 baths1,838 sq. ft.16045 Bowery St, ROCKVILLE, MD 20855
MLS# MDMC2201436Listed by: RLAH @PROPERTIES - Open Sun, 10am to 3pmNew
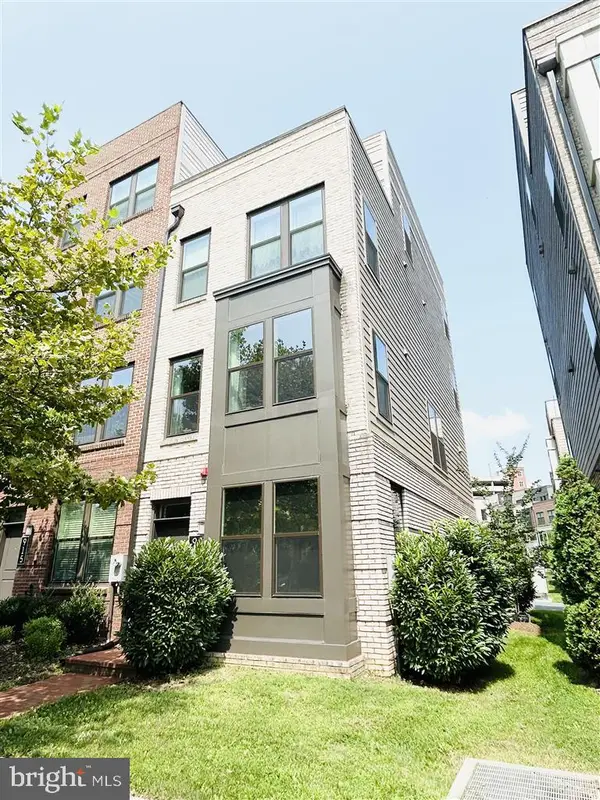 $820,000Active3 beds 4 baths1,791 sq. ft.
$820,000Active3 beds 4 baths1,791 sq. ft.913 King Farm Blvd, ROCKVILLE, MD 20850
MLS# MDMC2202546Listed by: XREALTY.NET LLC
