6801 Tildenwood Ln, Rockville, MD 20852
Local realty services provided by:ERA OakCrest Realty, Inc.
Listed by:lisa m nasar
Office:nexthome envision
MLS#:MDMC2196508
Source:BRIGHTMLS
Price summary
- Price:$850,000
- Price per sq. ft.:$200.19
About this home
OPPORTUNITY IS KNOCKING!!! **Welcome to this one-of-a-kind home in the sought-after Tilden Woods community, ideally located in the top-rated Farmland/Tilden/Walter Johnson school district.**
This expansive four-level split offers incredible space and versatility, with multiple additions and a rare feature—a complete separate office suite with its own address and both interior and exterior entrances. Once a dental office, this flexible space could be transformed into an in-law apartment, professional office, studio, or reconnected to the main home.
The main level features a welcoming foyer, a bright living room, a dining room open to the kitchen, and a spacious family room that flows to the patio. Off the family room, a private porch with a hot tub (currently not in use) adds to the home’s entertainment potential.
Upstairs, you’ll find two oversized bedrooms—each double the typical size—plus a nicely sized third bedroom and two full baths. The first lower level includes a second family room and access to the separate office suite, while the second lower level offers a large recreation room, laundry, and a half bath.
Set on a beautiful property, this home is ready for your vision. With its generous square footage, unique layout, and prime location in a beloved neighborhood, it offers endless possibilities for updating, expanding, or simply enjoying as-is.
Contact an agent
Home facts
- Year built:1963
- Listing ID #:MDMC2196508
- Added:44 day(s) ago
- Updated:October 06, 2025 at 01:53 PM
Rooms and interior
- Bedrooms:3
- Total bathrooms:3
- Full bathrooms:2
- Half bathrooms:1
- Living area:4,246 sq. ft.
Heating and cooling
- Cooling:Central A/C
- Heating:Forced Air, Natural Gas
Structure and exterior
- Year built:1963
- Building area:4,246 sq. ft.
- Lot area:0.27 Acres
Schools
- High school:WALTER JOHNSON
- Middle school:TILDEN
- Elementary school:FARMLAND
Utilities
- Water:Public
- Sewer:Public Sewer
Finances and disclosures
- Price:$850,000
- Price per sq. ft.:$200.19
- Tax amount:$11,353 (2024)
New listings near 6801 Tildenwood Ln
- Coming SoonOpen Sun, 1 to 3pm
 $699,000Coming Soon4 beds 3 baths
$699,000Coming Soon4 beds 3 baths14523 Barkwood Dr, ROCKVILLE, MD 20853
MLS# MDMC2187024Listed by: LONG & FOSTER REAL ESTATE, INC. 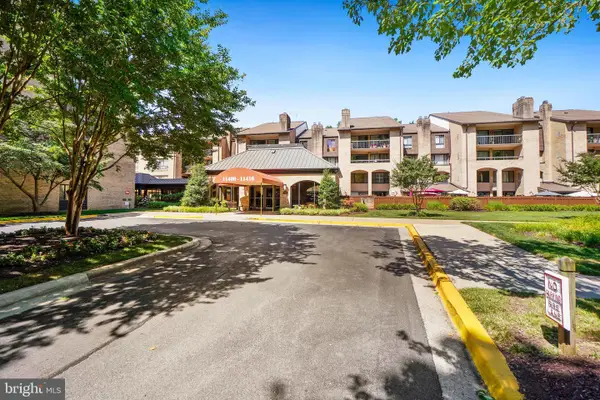 $875,000Pending2 beds 3 baths1,822 sq. ft.
$875,000Pending2 beds 3 baths1,822 sq. ft.11400 Strand Dr #r-302, ROCKVILLE, MD 20852
MLS# MDMC2202838Listed by: WEICHERT, REALTORS- New
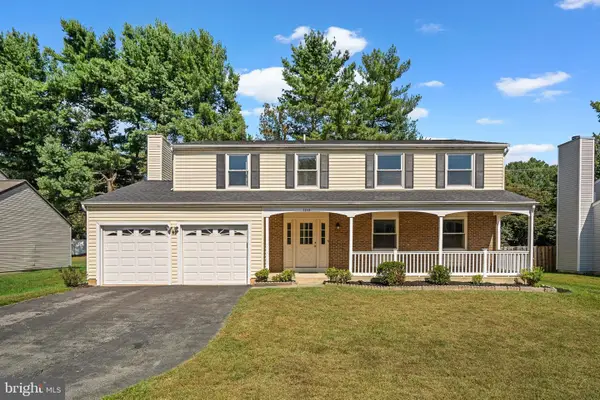 $715,000Active4 beds 3 baths2,740 sq. ft.
$715,000Active4 beds 3 baths2,740 sq. ft.7545 Tarpley Dr, ROCKVILLE, MD 20855
MLS# MDMC2202774Listed by: RE/MAX TOWN CENTER - Coming Soon
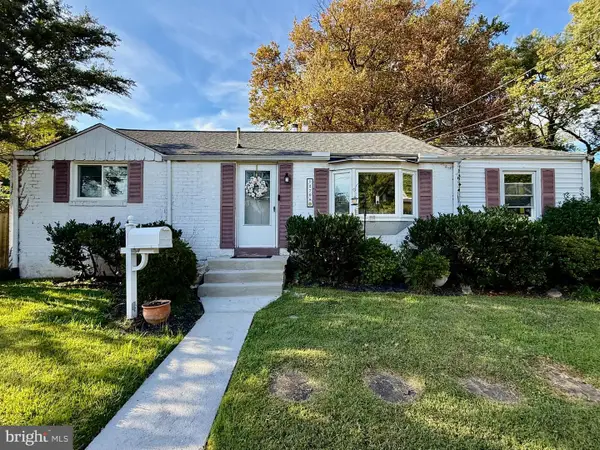 $499,000Coming Soon3 beds 2 baths
$499,000Coming Soon3 beds 2 baths12708 Danvers Ct, ROCKVILLE, MD 20853
MLS# MDMC2201956Listed by: REAL BROKER, LLC - New
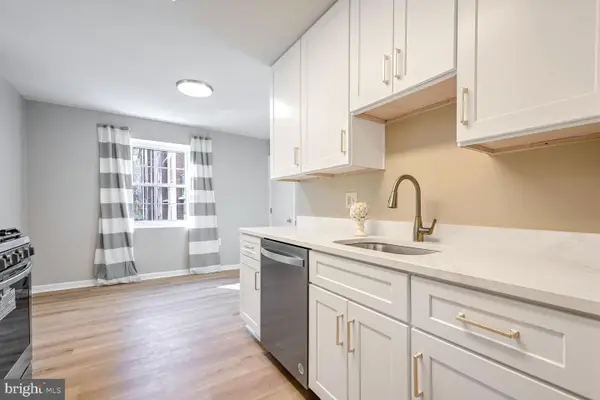 $293,000Active2 beds 1 baths943 sq. ft.
$293,000Active2 beds 1 baths943 sq. ft.882 College Pkwy #t2, ROCKVILLE, MD 20850
MLS# MDMC2202724Listed by: LONG & FOSTER REAL ESTATE, INC. - Coming Soon
 $525,000Coming Soon3 beds 2 baths
$525,000Coming Soon3 beds 2 baths13214 Dumbarton Dr, ROCKVILLE, MD 20853
MLS# MDMC2202486Listed by: NORTHROP REALTY - New
 $469,900Active2 beds 3 baths1,433 sq. ft.
$469,900Active2 beds 3 baths1,433 sq. ft.333 Prettyman Dr #29, ROCKVILLE, MD 20850
MLS# MDMC2202116Listed by: LONG & FOSTER REAL ESTATE, INC. - New
 $325,000Active2 beds 1 baths1,008 sq. ft.
$325,000Active2 beds 1 baths1,008 sq. ft.809 Westmore Ave, ROCKVILLE, MD 20850
MLS# MDMC2202470Listed by: CUMMINGS & CO. REALTORS - New
 $380,000Active2 beds 2 baths1,155 sq. ft.
$380,000Active2 beds 2 baths1,155 sq. ft.15301 Diamond Cove Ter #8-e, ROCKVILLE, MD 20850
MLS# MDMC2201988Listed by: COMPASS - New
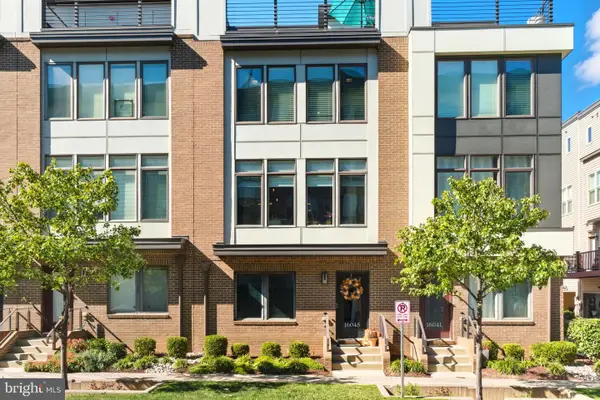 $650,000Active3 beds 3 baths1,838 sq. ft.
$650,000Active3 beds 3 baths1,838 sq. ft.16045 Bowery St, ROCKVILLE, MD 20855
MLS# MDMC2201436Listed by: RLAH @PROPERTIES
