1626 Maydale Dr, Silver Spring, MD 20905
Local realty services provided by:O'BRIEN REALTY ERA POWERED
Listed by:peter d sarro
Office:compass
MLS#:MDMC2197710
Source:BRIGHTMLS
Price summary
- Price:$795,000
- Price per sq. ft.:$289.72
About this home
NEW PRICE!! The perfect opportunity to own, in sought after Maydale! This fabulous 6BR, 3.5BA, 3-Level residence is ideally situated on a picturesque and 1/2 acre log amidst mature trees, lush greenery and private forest. The property also conveys a second attached undeveloped 1/2 acre lot (1628 Maydale), which sits to the rear of 1627 and also backs to Maydale Park. TOTAL LOT SQUARE FOOTAGE ACROSS BOTH LOTS EXCEEDS 1 ACRE!! MUST SEE TO FULLY APPRECIATE!!
The renovated residence is well maintained with over 3500+ SF of prime living space, plus wide driveway and 2-car garage. An open foyer leads to a spacious living room attractive hardwood floors and walls of windows on 2-sides. This connects to a well-proportioned separate dining room with gorgeous rear yard views. This leads to an open-style fully updated kitchen with quartz counters, plentiful cabinetry, eat-in space and more. This leads to an extra spacious family room with a handsome stone fireplace #1, plus an updated 1/2 bath just off the hall - perfect for all types of social gatherings.
The second level boasts a large primary bedroom suite with a walk-in closet, plus an updated private full bath with double-sinks and shower. Three additional bedrooms, and a 2nd fully updated hall bath, provide generous living spaces to all on the upper level. Hardwood floors adorn Levels 1 & 2! The expansive fully finished lower-level has a large recreation room, plus brick fireplace #2 and stylish lower-level lighting. Two additional generously sized bedrooms are on the lower- level, plus a newly renovated full bath #3, and a rear yard walk-out to a stone patio and picturesque backyard views. The rear lot is stunningly beautiful, full of indigenous trees and vegetation, including blueberries which yield an annual harvest! NOTE: NEW HVAC (ELECTRIC HEAT PUMP) 2020, NEW ELECTRIC PANEL 2020, NEW ROOF 2023, NEW WATER HEATER 2019!
Both Maydale Nature Center and Maydale Conservation Park also back to the property, offering a variety of community programs and activities to all residents. This is also an ideal location for commuters, offering easy access to ICC, RT200, Route 29, and Washington, DC!. BWI just a short distance away! TRULY, THE PERFECT PLACE TO CALL HOME!
Contact an agent
Home facts
- Year built:1980
- Listing ID #:MDMC2197710
- Added:49 day(s) ago
- Updated:October 21, 2025 at 01:35 PM
Rooms and interior
- Bedrooms:6
- Total bathrooms:4
- Full bathrooms:3
- Half bathrooms:1
- Living area:2,744 sq. ft.
Heating and cooling
- Cooling:Central A/C
- Heating:Electric, Forced Air
Structure and exterior
- Year built:1980
- Building area:2,744 sq. ft.
- Lot area:0.5 Acres
Schools
- High school:JAMES HUBERT BLAKE
- Middle school:BENJAMIN BANNEKER
- Elementary school:FAIRLAND
Utilities
- Water:Public
- Sewer:Public Sewer
Finances and disclosures
- Price:$795,000
- Price per sq. ft.:$289.72
- Tax amount:$6,467 (2024)
New listings near 1626 Maydale Dr
- New
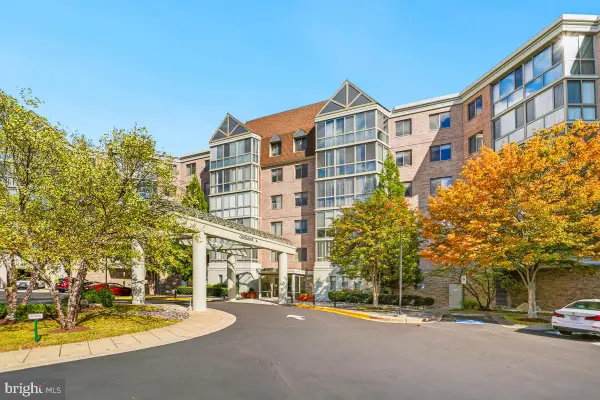 $419,000Active2 beds 2 baths1,774 sq. ft.
$419,000Active2 beds 2 baths1,774 sq. ft.2901 S Leisure World Blvd #419, SILVER SPRING, MD 20906
MLS# MDMC2203426Listed by: WEICHERT, REALTORS 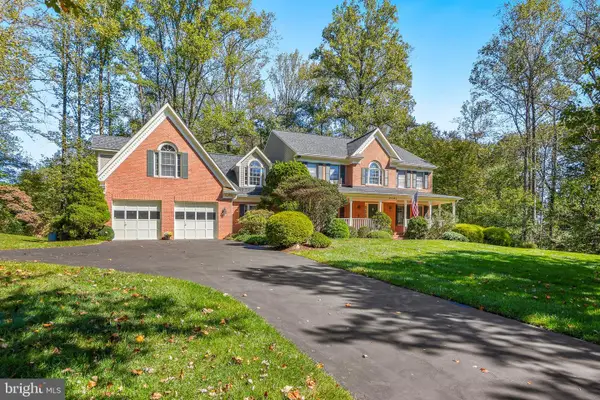 $1,149,000Pending5 beds 4 baths5,197 sq. ft.
$1,149,000Pending5 beds 4 baths5,197 sq. ft.2101 Drury Rd, SILVER SPRING, MD 20906
MLS# MDMC2203412Listed by: WEICHERT, REALTORS- Coming SoonOpen Sat, 12 to 2pm
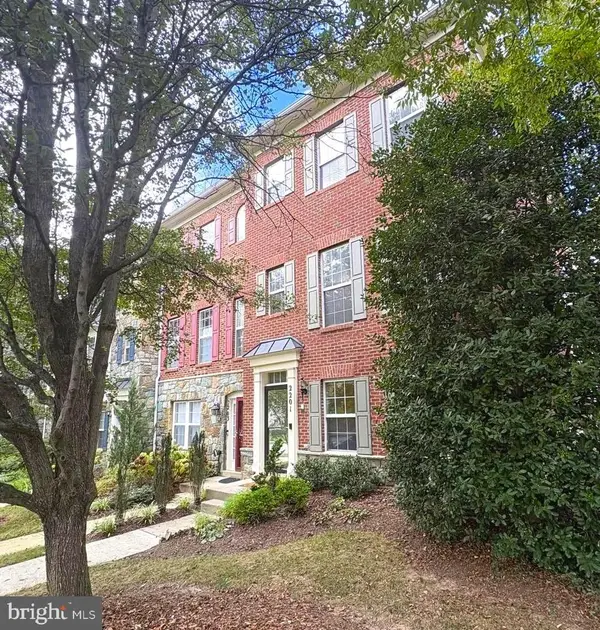 $699,000Coming Soon3 beds 3 baths
$699,000Coming Soon3 beds 3 baths2201 Kimball Pl, SILVER SPRING, MD 20910
MLS# MDMC2204800Listed by: LONG & FOSTER REAL ESTATE, INC. - Coming Soon
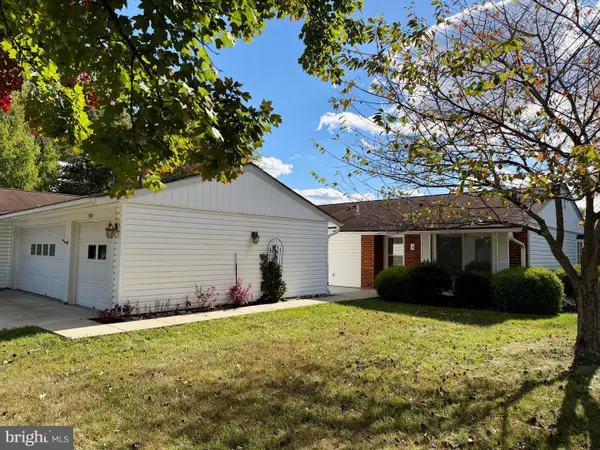 $525,000Coming Soon3 beds 2 baths
$525,000Coming Soon3 beds 2 baths15418 Bramblewood Dr #20-c, SILVER SPRING, MD 20906
MLS# MDMC2204958Listed by: SAMSON PROPERTIES - Open Fri, 4 to 6pmNew
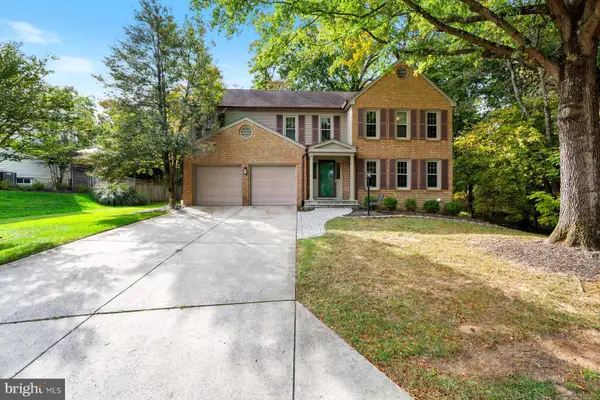 $787,800Active4 beds 4 baths3,319 sq. ft.
$787,800Active4 beds 4 baths3,319 sq. ft.2501 Countryside Dr, SILVER SPRING, MD 20905
MLS# MDMC2204832Listed by: CENTURY 21 NEW MILLENNIUM - Coming Soon
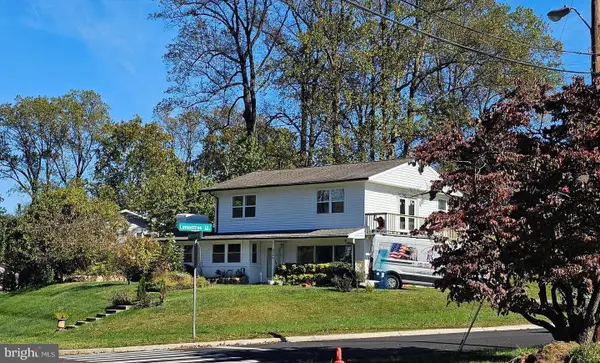 $800,000Coming Soon4 beds 4 baths
$800,000Coming Soon4 beds 4 baths1407 Northcrest Dr, SILVER SPRING, MD 20904
MLS# MDMC2204390Listed by: SAMSON PROPERTIES - Coming Soon
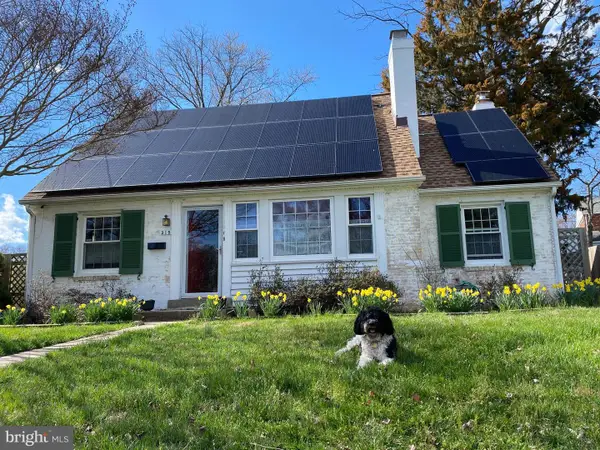 $640,000Coming Soon2 beds 2 baths
$640,000Coming Soon2 beds 2 baths315 Ladson Rd, SILVER SPRING, MD 20901
MLS# MDMC2204678Listed by: COMPASS - New
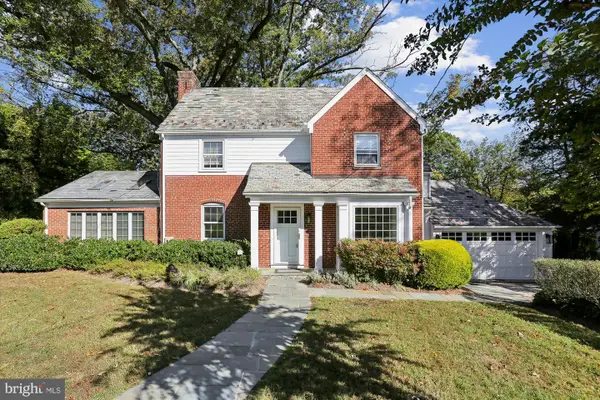 $875,000Active5 beds 6 baths2,926 sq. ft.
$875,000Active5 beds 6 baths2,926 sq. ft.1724 Overlook Dr, SILVER SPRING, MD 20903
MLS# MDMC2200478Listed by: COLDWELL BANKER REALTY - New
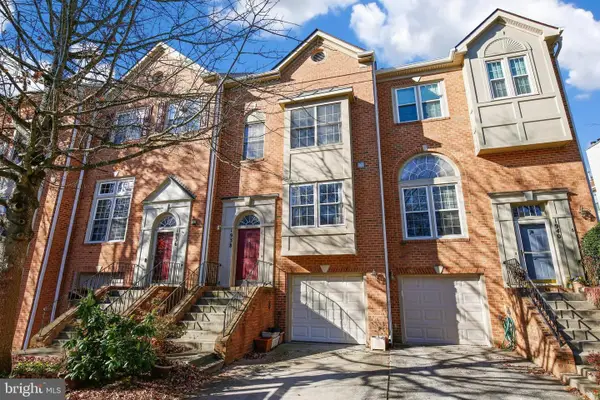 $584,999Active3 beds 4 baths1,900 sq. ft.
$584,999Active3 beds 4 baths1,900 sq. ft.1938 Westchester Dr, SILVER SPRING, MD 20902
MLS# MDMC2204822Listed by: FAIRFAX REALTY PREMIER - Coming Soon
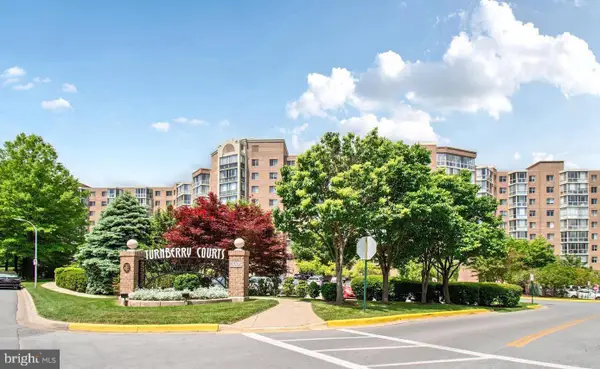 $289,900Coming Soon2 beds 2 baths
$289,900Coming Soon2 beds 2 baths3005 S Leisure World Blvd #702, SILVER SPRING, MD 20906
MLS# MDMC2204684Listed by: EXP REALTY, LLC
