15508 Finchingfield Way, Upper Marlboro, MD 20774
Local realty services provided by:ERA Martin Associates
15508 Finchingfield Way,Upper Marlboro, MD 20774
$1,050,000
- 6 Beds
- 5 Baths
- - sq. ft.
- Single family
- Sold
Listed by:will stein
Office:compass
MLS#:MDPG2163916
Source:BRIGHTMLS
Sorry, we are unable to map this address
Price summary
- Price:$1,050,000
- Monthly HOA dues:$100
About this home
Set on nearly half an acre with a three-car garage, this Beechtree gem backs directly to the golf course and faces west, offering sunrise views from the bedrooms and shaded afternoons in the backyard, perfect for entertaining or relaxing. With every corner of this home tastefully appointed and updated, I can say with absolute confidence that this is the most feature rich home in Beechtree.
With bedrooms and full bathrooms on every level, this home is perfect for even the pickiest buyer. The upstairs primary suite offers a private deck overlooking the golf course, wide-open views, and a walk-in closet with windows that bring in natural light. The upstairs also includes a princess suite with its own full bath and two additional bedrooms connected by another full bathroom, with every bedroom featuring a custom closet.
The basement is fully finished and professionally designed with architectural detail. It includes a bedroom and bath, a private gym, a no expense spared full kitchen, and my favorite feature, a theater seamlessly integrated into the living space. With a single press of the remote, the curtains open and movie night begins.
Other highlights include the three car garage (!), professional exterior lighting, eight zone irrigation, built in surround sound, coffered ceilings, full home warranty and all improvements completed with proper permits!!! Just fully renovated in 2024, this home sits in the HEART of Beechtree with everything you could want.
I cannot wait for you to tour this home. It is by far my favorite home this year. I am blown away by the craftsmanship, attention to detail, and the little things like the lighted steps, coffered ceilings, and custom closets, not to mention the privacy, privacy, privacy. A stunner through and through. Come tour, it's available, and we make it easy to show. Call us with any questions, even small ones, and we’ll get you the answer.
Contact an agent
Home facts
- Year built:2014
- Listing ID #:MDPG2163916
- Added:56 day(s) ago
- Updated:October 19, 2025 at 06:10 AM
Rooms and interior
- Bedrooms:6
- Total bathrooms:5
- Full bathrooms:5
Heating and cooling
- Cooling:Central A/C
- Heating:Forced Air, Natural Gas
Structure and exterior
- Roof:Architectural Shingle
- Year built:2014
Utilities
- Water:Public
- Sewer:Public Sewer
Finances and disclosures
- Price:$1,050,000
- Tax amount:$10,255 (2024)
New listings near 15508 Finchingfield Way
- Coming Soon
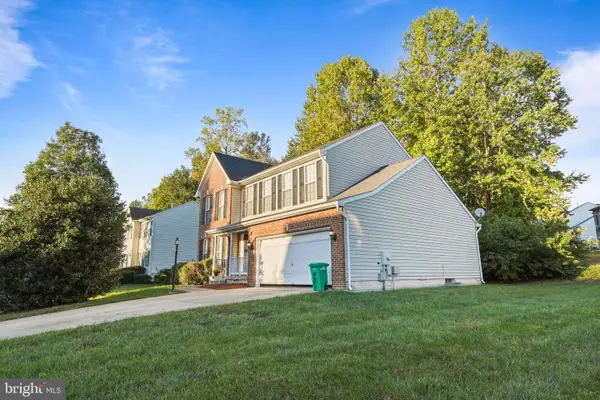 $549,990Coming Soon4 beds 4 baths
$549,990Coming Soon4 beds 4 baths9716 Penguin Pl, UPPER MARLBORO, MD 20772
MLS# MDPG2179852Listed by: KELLER WILLIAMS PREFERRED PROPERTIES - New
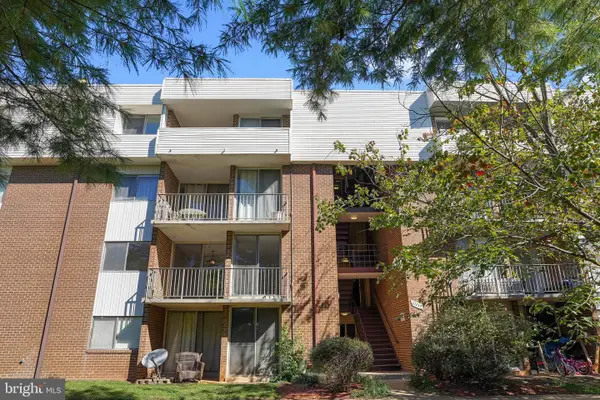 $159,000Active1 beds 1 baths840 sq. ft.
$159,000Active1 beds 1 baths840 sq. ft.10239 Prince Pl #26-103, UPPER MARLBORO, MD 20774
MLS# MDPG2180268Listed by: SAMSON PROPERTIES - New
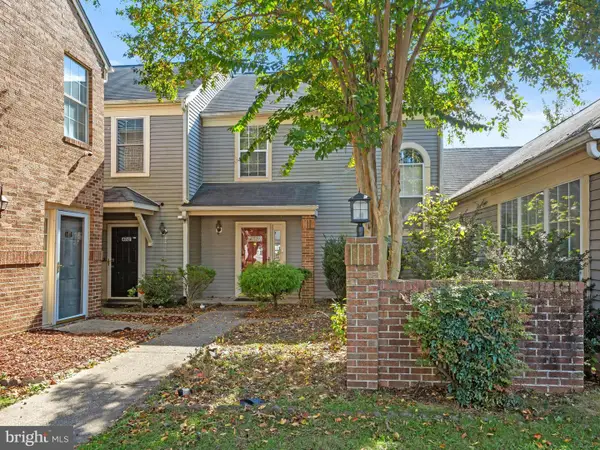 $290,000Active2 beds 2 baths1,327 sq. ft.
$290,000Active2 beds 2 baths1,327 sq. ft.4720 Colonel Ashton Pl #430, UPPER MARLBORO, MD 20772
MLS# MDPG2180256Listed by: REAL ESTATE PROFESSIONALS, INC. - New
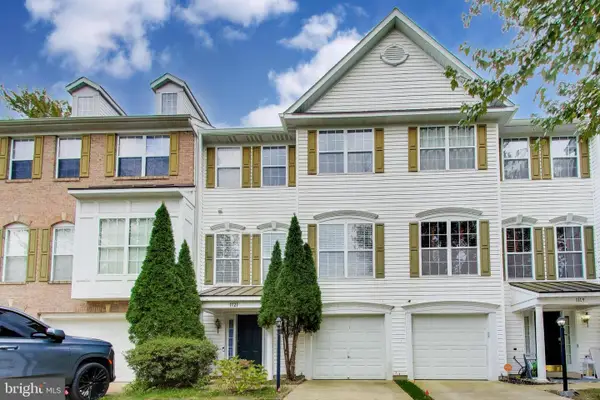 $508,000Active3 beds 3 baths1,868 sq. ft.
$508,000Active3 beds 3 baths1,868 sq. ft.1121 Blue Wing Ter, UPPER MARLBORO, MD 20774
MLS# MDPG2177406Listed by: IREALTY REAL ESTATE GROUP - Coming Soon
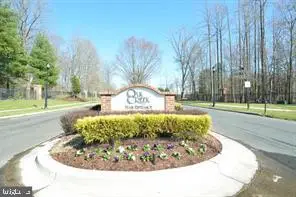 $1,100,000Coming Soon6 beds 7 baths
$1,100,000Coming Soon6 beds 7 baths405 Stanwich Ter, UPPER MARLBORO, MD 20774
MLS# MDPG2178662Listed by: RE/MAX UNITED REAL ESTATE - Open Sun, 12 to 4pmNew
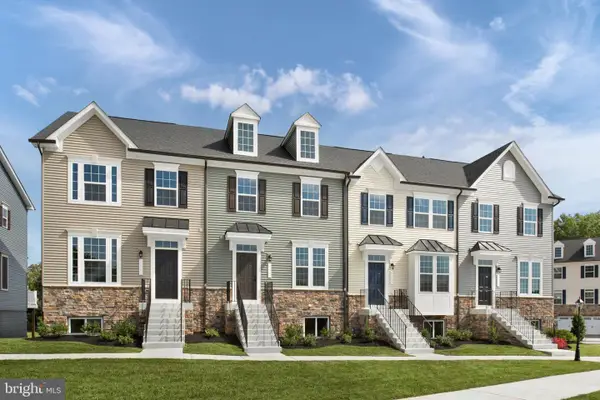 $449,990Active3 beds 3 baths1,956 sq. ft.
$449,990Active3 beds 3 baths1,956 sq. ft.10931 Blanton Way #a, UPPER MARLBORO, MD 20772
MLS# MDPG2166928Listed by: NVR, INC. - Coming Soon
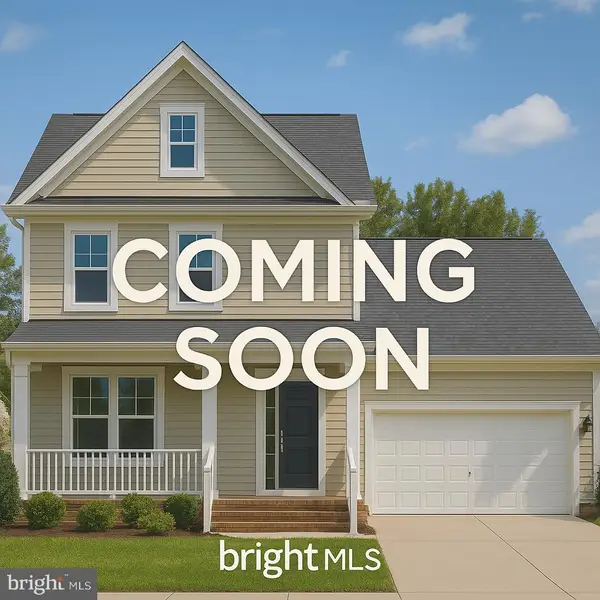 $665,000Coming Soon5 beds 4 baths
$665,000Coming Soon5 beds 4 baths13804 Carlene Dr, UPPER MARLBORO, MD 20772
MLS# MDPG2180190Listed by: RE/MAX UNITED REAL ESTATE - Coming Soon
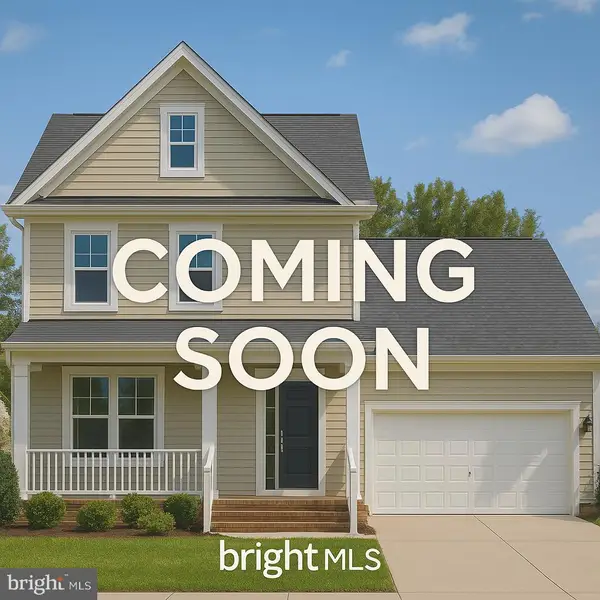 $862,000Coming Soon5 beds 6 baths
$862,000Coming Soon5 beds 6 baths413 Dennis Magruder Dr, UPPER MARLBORO, MD 20774
MLS# MDPG2180172Listed by: RE/MAX UNITED REAL ESTATE - Open Sun, 1 to 6pmNew
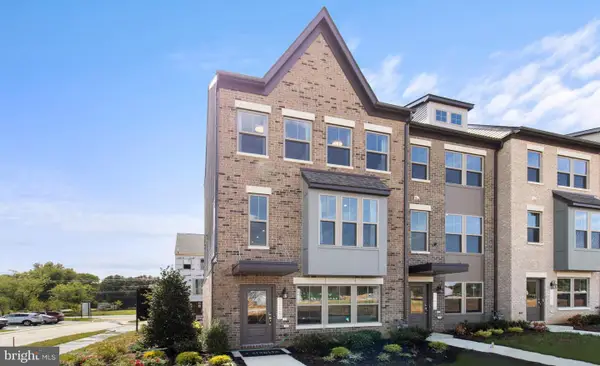 $479,990Active3 beds 4 baths2,150 sq. ft.
$479,990Active3 beds 4 baths2,150 sq. ft.10953 Pinnacle Green Rd, UPPER MARLBORO, MD 20774
MLS# MDPG2180140Listed by: SM BROKERAGE, LLC - Open Sun, 1 to 6pmNew
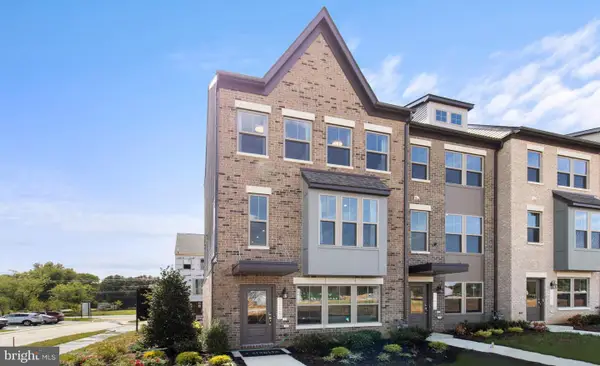 $554,940Active3 beds 4 baths2,306 sq. ft.
$554,940Active3 beds 4 baths2,306 sq. ft.10973 Pinnacle Green Rd, UPPER MARLBORO, MD 20774
MLS# MDPG2180144Listed by: SM BROKERAGE, LLC
