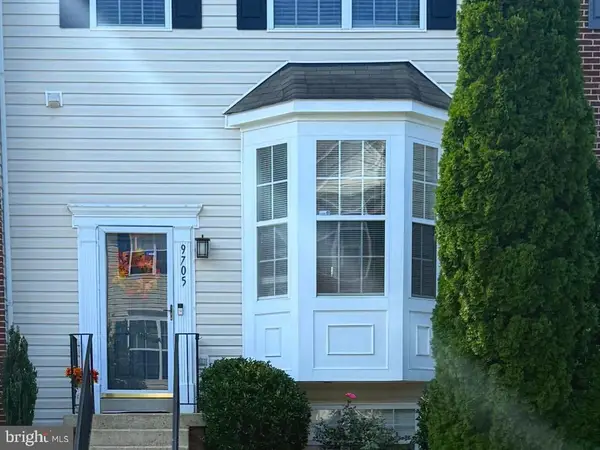4655 Penzance Pl, Upper Marlboro, MD 20772
Local realty services provided by:ERA Byrne Realty
4655 Penzance Pl,Upper Marlboro, MD 20772
$380,000
- 3 Beds
- 2 Baths
- 1,096 sq. ft.
- Townhouse
- Active
Listed by:alaina jenkins-walker
Office:samson properties
MLS#:MDPG2162718
Source:BRIGHTMLS
Price summary
- Price:$380,000
- Price per sq. ft.:$346.72
- Monthly HOA dues:$100
About this home
Charming 3-Bedroom Townhome in the Highly Desirable Kings Grant Subdivision
Nestled in the peaceful and family-friendly Kings Grant neighborhood, this beautifully maintained townhome offers the perfect blend of comfort, convenience, and modern upgrades. Located just minutes from the Dutch Village Farmers Market, King Grants Community Park, Fox Chase Park, local eateries, transportation options, and more, this home is an ideal choice for those seeking a vibrant, well-connected lifestyle.
Key features include:
Freshly Updated: Enjoy brand-new flooring, carpets, paint, A/C heating and cooling unit, kitchen cabinets, bathroom floors, and cabinets.
Modern Amenities: New stove, dishwasher, faucet, and vents, plus an updated, fully fenced backyard for added privacy.
Spacious Living: This 3-bedroom, 1 1/2-bath home offers an upgraded kitchen with plenty of cabinet space and a finished basement, perfect for additional living or storage space.
Convenient Parking: Assigned parking ensures easy access and peace of mind.
Perfect for First-Time Buyers: With low-maintenance living and thoughtful updates, this home is perfect for those entering the housing market or those looking to downsize without compromising on comfort.
Don’t miss the opportunity to own this turn-key townhome in one of the area’s most sought-after neighborhoods. Schedule a showing today! Some photos have been Virtually Staged to show factuality of living space.
Contact an agent
Home facts
- Year built:1994
- Listing ID #:MDPG2162718
- Added:46 day(s) ago
- Updated:October 05, 2025 at 01:53 PM
Rooms and interior
- Bedrooms:3
- Total bathrooms:2
- Full bathrooms:1
- Half bathrooms:1
- Living area:1,096 sq. ft.
Heating and cooling
- Cooling:Central A/C
- Heating:Forced Air, Natural Gas
Structure and exterior
- Roof:Composite
- Year built:1994
- Building area:1,096 sq. ft.
- Lot area:0.04 Acres
Utilities
- Water:Public
- Sewer:Public Sewer
Finances and disclosures
- Price:$380,000
- Price per sq. ft.:$346.72
- Tax amount:$4,057 (2024)
New listings near 4655 Penzance Pl
- Coming Soon
 $429,000Coming Soon4 beds 2 baths
$429,000Coming Soon4 beds 2 baths14113 Rectory Ln, UPPER MARLBORO, MD 20772
MLS# MDPG2176514Listed by: LONG & FOSTER REAL ESTATE, INC. - Open Sun, 11:30am to 1pmNew
 $375,000Active3 beds 3 baths2,392 sq. ft.
$375,000Active3 beds 3 baths2,392 sq. ft.9910 Quiet Glen Ct, UPPER MARLBORO, MD 20774
MLS# MDPG2178644Listed by: KELLER WILLIAMS PREFERRED PROPERTIES - Coming Soon
 $850,000Coming Soon4 beds 3 baths
$850,000Coming Soon4 beds 3 baths8901 Brookridge Dr, UPPER MARLBORO, MD 20772
MLS# MDPG2176258Listed by: CENTURY 21 NEW MILLENNIUM - Coming Soon
 $519,500Coming Soon3 beds 4 baths
$519,500Coming Soon3 beds 4 baths10200 Nareen St, UPPER MARLBORO, MD 20774
MLS# MDPG2178626Listed by: COLDWELL BANKER REALTY - New
 $779,000Active5 beds 4 baths4,374 sq. ft.
$779,000Active5 beds 4 baths4,374 sq. ft.7008 Brentwood Dr, UPPER MARLBORO, MD 20772
MLS# MDPG2178264Listed by: SAMSON PROPERTIES - Coming Soon
 $2,199,000Coming Soon6 beds 7 baths
$2,199,000Coming Soon6 beds 7 baths11508 Pegasus Ct, UPPER MARLBORO, MD 20772
MLS# MDPG2159586Listed by: KELLER WILLIAMS CAPITAL PROPERTIES - New
 $844,990Active5 beds 4 baths3,572 sq. ft.
$844,990Active5 beds 4 baths3,572 sq. ft.14707 Sweet Pepperbush Place #a014, UPPER MARLBORO, MD 20774
MLS# MDPG2178486Listed by: NVR, INC. - New
 $775,000Active4 beds 4 baths4,896 sq. ft.
$775,000Active4 beds 4 baths4,896 sq. ft.5222 Derby Manor Ln, UPPER MARLBORO, MD 20772
MLS# MDPG2178142Listed by: CAPITAL RESIDENTIAL REALTY - Open Sat, 12 to 2pmNew
 $625,000Active4 beds 4 baths3,066 sq. ft.
$625,000Active4 beds 4 baths3,066 sq. ft.13722 Hotomtot Dr, UPPER MARLBORO, MD 20774
MLS# MDPG2178256Listed by: LONG & FOSTER REAL ESTATE, INC. - New
 $425,000Active4 beds 4 baths1,412 sq. ft.
$425,000Active4 beds 4 baths1,412 sq. ft.9705 Woodyard Cir, UPPER MARLBORO, MD 20772
MLS# MDPG2177572Listed by: SMART REALTY, LLC
