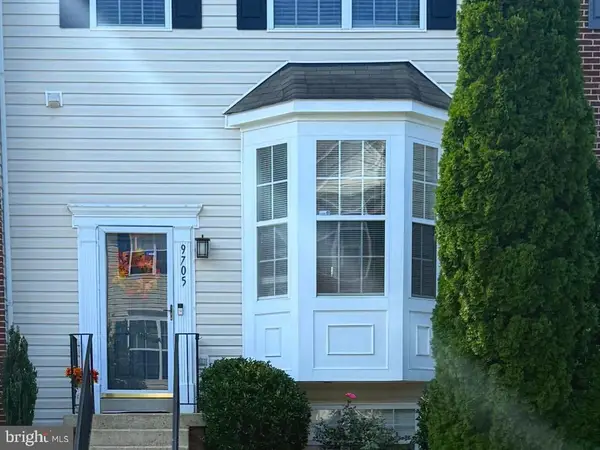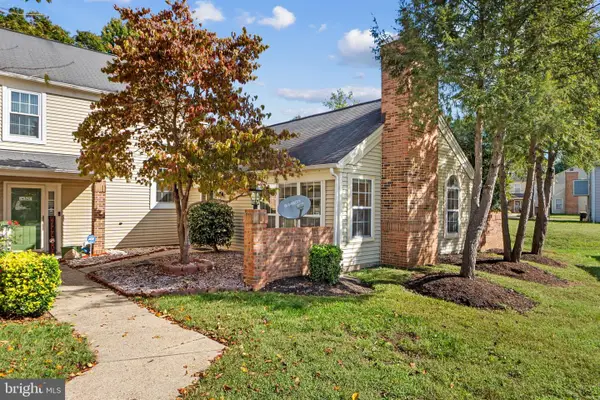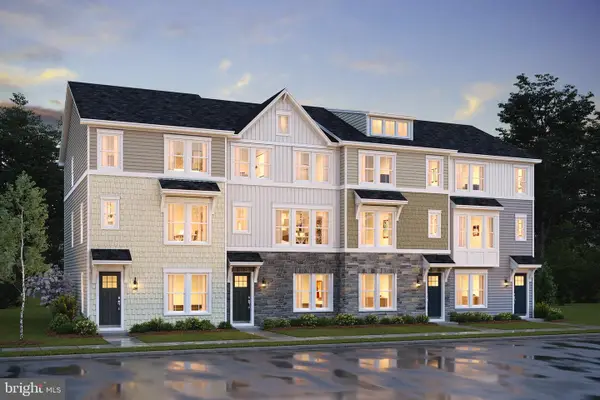730 Parev Way, Upper Marlboro, MD 20774
Local realty services provided by:ERA Central Realty Group
730 Parev Way,Upper Marlboro, MD 20774
$449,000
- 3 Beds
- 4 Baths
- 2,400 sq. ft.
- Townhouse
- Pending
Listed by:tamika johnson
Office:re/max united real estate
MLS#:MDPG2164324
Source:BRIGHTMLS
Price summary
- Price:$449,000
- Price per sq. ft.:$187.08
- Monthly HOA dues:$130
About this home
Welcome to 730 Parev, a well-maintained and thoughtfully updated townhome in the Charwood Village community. Ideally positioned just minutes from the Beltway, the new hospital, shopping, dining, Metro, and more, this home combines convenience with modern comfort.
Inside, a bump-out extension on every floor adds valuable square footage, creating expanded living areas and versatile spaces rarely found in homes like this. The open renovation brings in natural light and a sense of calm, while gleaming hardwood floors flow seamlessly throughout the home.
With 3 spacious bedrooms and 4 bathrooms, there’s room for every lifestyle—whether you’re working from home, hosting friends, or simply relaxing at the end of the day. Enjoy cooking and gathering in the modern kitchen, retreating to the airy living area, or stepping out onto your private deck overlooking the fenced backyard. A one-car garage completes the package with ease and functionality.
This home is move-in ready and waiting for its next chapter.
✨ The only question is—will it be yours?
Contact an agent
Home facts
- Year built:2006
- Listing ID #:MDPG2164324
- Added:46 day(s) ago
- Updated:October 05, 2025 at 07:35 AM
Rooms and interior
- Bedrooms:3
- Total bathrooms:4
- Full bathrooms:2
- Half bathrooms:2
- Living area:2,400 sq. ft.
Heating and cooling
- Cooling:Central A/C
- Heating:Forced Air, Natural Gas
Structure and exterior
- Year built:2006
- Building area:2,400 sq. ft.
- Lot area:0.04 Acres
Utilities
- Water:Public
- Sewer:Public Sewer
Finances and disclosures
- Price:$449,000
- Price per sq. ft.:$187.08
- Tax amount:$5,270 (2024)
New listings near 730 Parev Way
- Open Sun, 11:30am to 1pmNew
 $375,000Active3 beds 3 baths2,392 sq. ft.
$375,000Active3 beds 3 baths2,392 sq. ft.9910 Quiet Glen Ct, UPPER MARLBORO, MD 20774
MLS# MDPG2178644Listed by: KELLER WILLIAMS PREFERRED PROPERTIES - Coming Soon
 $850,000Coming Soon4 beds 3 baths
$850,000Coming Soon4 beds 3 baths8901 Brookridge Dr, UPPER MARLBORO, MD 20772
MLS# MDPG2176258Listed by: CENTURY 21 NEW MILLENNIUM - New
 $779,000Active5 beds 4 baths4,374 sq. ft.
$779,000Active5 beds 4 baths4,374 sq. ft.7008 Brentwood Dr, UPPER MARLBORO, MD 20772
MLS# MDPG2178264Listed by: SAMSON PROPERTIES - Coming Soon
 $2,199,000Coming Soon6 beds 7 baths
$2,199,000Coming Soon6 beds 7 baths11508 Pegasus Ct, UPPER MARLBORO, MD 20772
MLS# MDPG2159586Listed by: KELLER WILLIAMS CAPITAL PROPERTIES - New
 $844,990Active5 beds 4 baths3,572 sq. ft.
$844,990Active5 beds 4 baths3,572 sq. ft.14707 Sweet Pepperbush Place #a014, UPPER MARLBORO, MD 20774
MLS# MDPG2178486Listed by: NVR, INC. - New
 $775,000Active4 beds 4 baths4,896 sq. ft.
$775,000Active4 beds 4 baths4,896 sq. ft.5222 Derby Manor Ln, UPPER MARLBORO, MD 20772
MLS# MDPG2178142Listed by: CAPITAL RESIDENTIAL REALTY - Open Sat, 12 to 2pmNew
 $625,000Active4 beds 4 baths3,066 sq. ft.
$625,000Active4 beds 4 baths3,066 sq. ft.13722 Hotomtot Dr, UPPER MARLBORO, MD 20774
MLS# MDPG2178256Listed by: LONG & FOSTER REAL ESTATE, INC. - New
 $425,000Active4 beds 4 baths1,412 sq. ft.
$425,000Active4 beds 4 baths1,412 sq. ft.9705 Woodyard Cir, UPPER MARLBORO, MD 20772
MLS# MDPG2177572Listed by: SMART REALTY, LLC - Open Sun, 1 to 3pmNew
 $300,000Active2 beds 2 baths1,367 sq. ft.
$300,000Active2 beds 2 baths1,367 sq. ft.14322 Colonel Clagett Ct #323, UPPER MARLBORO, MD 20772
MLS# MDPG2177896Listed by: LONG & FOSTER REAL ESTATE, INC. - New
 $559,220Active4 beds 4 baths2,013 sq. ft.
$559,220Active4 beds 4 baths2,013 sq. ft.1621 Morning Star Ct, UPPER MARLBORO, MD 20774
MLS# MDPG2178184Listed by: SYLVIA SCOTT COWLES
