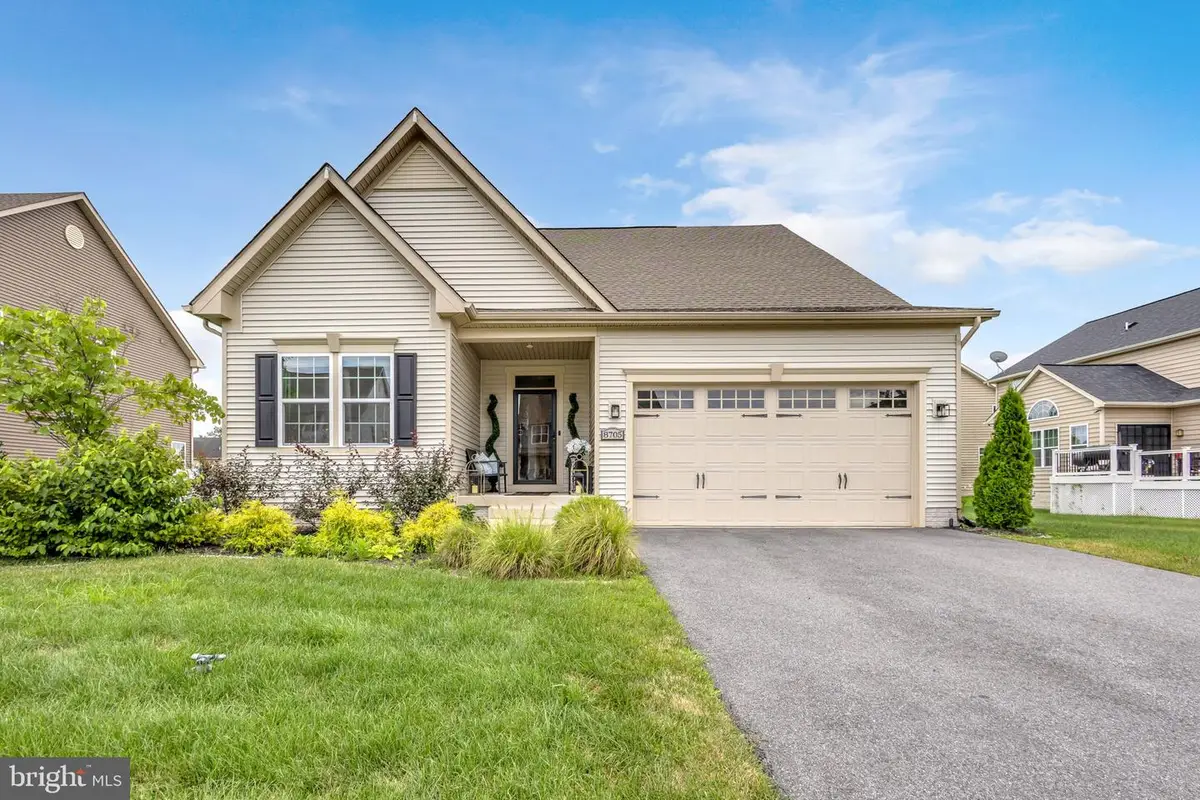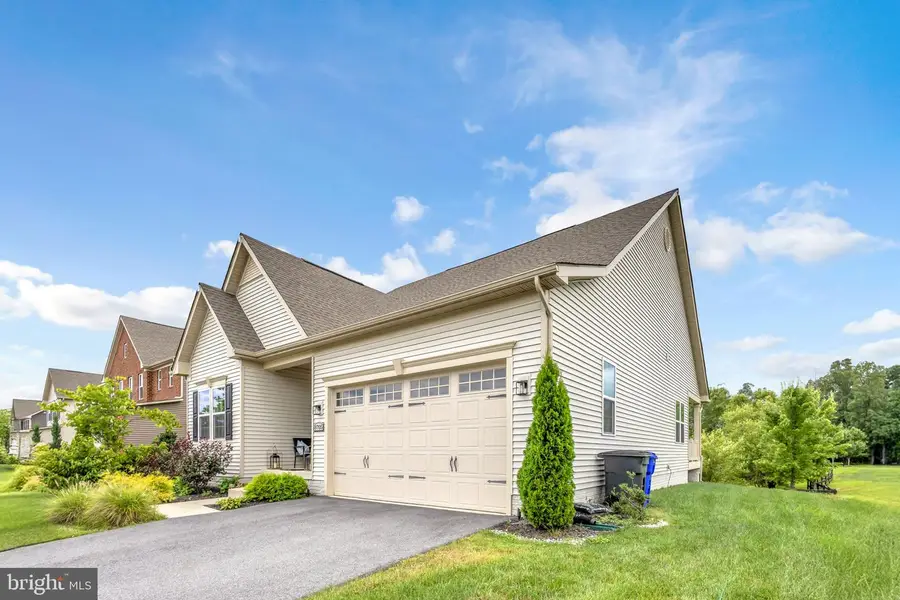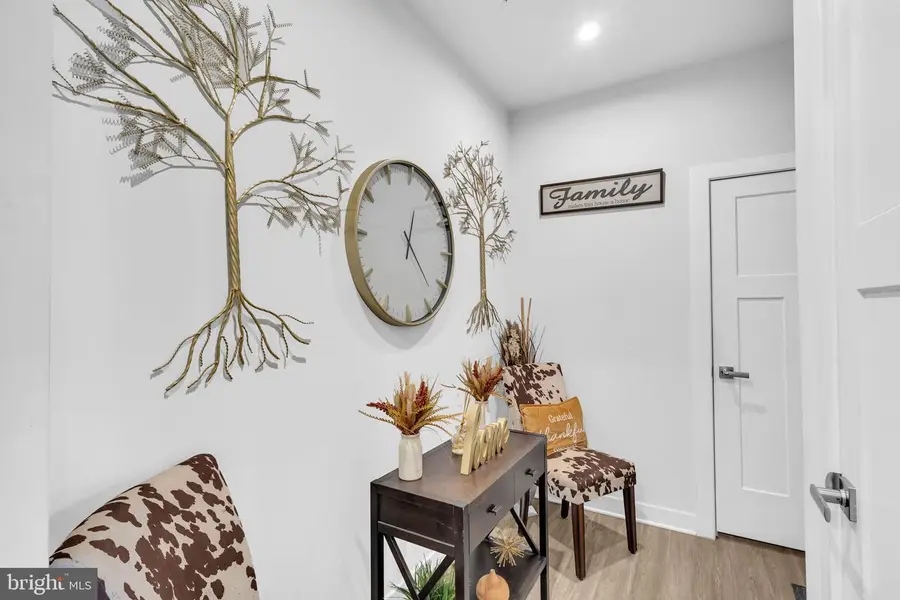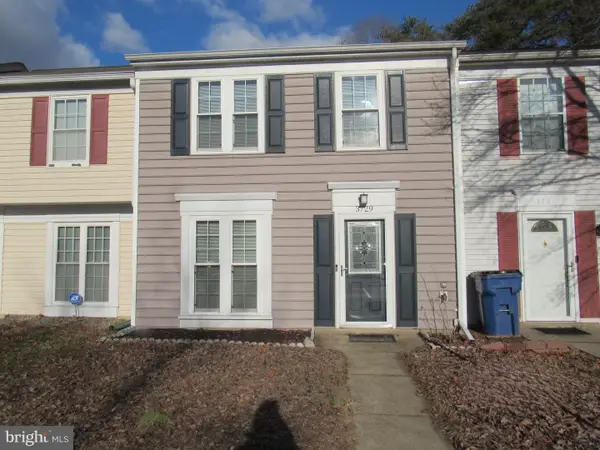8705 Whittington St, WALDORF, MD 20603
Local realty services provided by:ERA OakCrest Realty, Inc.



8705 Whittington St,WALDORF, MD 20603
$595,000
- 4 Beds
- 3 Baths
- 3,352 sq. ft.
- Single family
- Active
Listed by:farrah e fuchs
Office:redfin corp
MLS#:MDCH2046192
Source:BRIGHTMLS
Price summary
- Price:$595,000
- Price per sq. ft.:$177.51
- Monthly HOA dues:$83.33
About this home
Pristine and move-in ready! Why wait for new construction? This sought-after floorplan is tastefully designed to showcase all that you need on the main level, including the owner’s suite! Open kitchen, dining, living area, laundry, and a rear porch for taking in the back yard views! Secondary bedrooms are located on the main and lower levels. Abundant storage space for all your needs! Located on the lower level, with easy rear exterior access, you’ll be hard pressed to find better storage area than this home has! The finished basement area includes space for a bar and is perfect for entertaining or when you need a quiet place for guests to stay. The unfinished side of the basement, currently used for storage, offers incredible potential to be transformed into additional living space, home gym, or media room to suit your lifestyle. This model rarely comes available and is ready for immediate sale.
Contact an agent
Home facts
- Year built:2021
- Listing Id #:MDCH2046192
- Added:30 day(s) ago
- Updated:August 22, 2025 at 02:41 PM
Rooms and interior
- Bedrooms:4
- Total bathrooms:3
- Full bathrooms:3
- Living area:3,352 sq. ft.
Heating and cooling
- Cooling:Central A/C
- Heating:Forced Air, Natural Gas
Structure and exterior
- Year built:2021
- Building area:3,352 sq. ft.
- Lot area:0.19 Acres
Schools
- High school:NORTH POINT
- Middle school:MATTHEW HENSON
- Elementary school:WILLIAM A. DIGGS
Utilities
- Water:Public
- Sewer:Public Sewer
Finances and disclosures
- Price:$595,000
- Price per sq. ft.:$177.51
- Tax amount:$6,691 (2025)
New listings near 8705 Whittington St
- Coming Soon
 $435,000Coming Soon3 beds 2 baths
$435,000Coming Soon3 beds 2 baths2528 Ryce Dr, WALDORF, MD 20601
MLS# MDCH2045814Listed by: RE/MAX ONE - New
 $399,900Active3 beds 2 baths1,864 sq. ft.
$399,900Active3 beds 2 baths1,864 sq. ft.5025 Nicholas Rd, WALDORF, MD 20601
MLS# MDCH2046402Listed by: INFINITAS REALTY GROUP - New
 $310,000Active3 beds 2 baths1,160 sq. ft.
$310,000Active3 beds 2 baths1,160 sq. ft.3729 Kempsford Field Pl, WALDORF, MD 20602
MLS# MDCH2046234Listed by: RE/MAX REALTY SERVICES - Open Sat, 12 to 2:30pmNew
 $404,890Active3 beds 4 baths2,072 sq. ft.
$404,890Active3 beds 4 baths2,072 sq. ft.10560 Roundstone Ln, WHITE PLAINS, MD 20695
MLS# MDCH2046406Listed by: KELLER WILLIAMS PREFERRED PROPERTIES - New
 $369,900Active3 beds 3 baths2,044 sq. ft.
$369,900Active3 beds 3 baths2,044 sq. ft.7010 Evergreen Dr, WALDORF, MD 20601
MLS# MDCH2046366Listed by: CENTURY 21 DOWNTOWN - New
 $439,999Active3 beds 4 baths1,820 sq. ft.
$439,999Active3 beds 4 baths1,820 sq. ft.11198 Conway Pl, WHITE PLAINS, MD 20695
MLS# MDCH2046400Listed by: BERKSHIRE HATHAWAY HOMESERVICES PENFED REALTY - Coming Soon
 $449,900Coming Soon4 beds 2 baths
$449,900Coming Soon4 beds 2 baths11507 Timberbrook Dr, WALDORF, MD 20601
MLS# MDCH2046394Listed by: AMERICA'S CHOICE REALTY - New
 $625,000Active4 beds 4 baths4,390 sq. ft.
$625,000Active4 beds 4 baths4,390 sq. ft.8814 Bancroft Dr, WALDORF, MD 20603
MLS# MDCH2046380Listed by: REDFIN CORP - New
 $519,461Active3 beds 5 baths2,464 sq. ft.
$519,461Active3 beds 5 baths2,464 sq. ft.9624 Killenney Pl, WALDORF, MD 20601
MLS# MDCH2046374Listed by: PEARSON SMITH REALTY, LLC - Open Fri, 11am to 4pmNew
 $493,390Active3 beds 4 baths2,736 sq. ft.
$493,390Active3 beds 4 baths2,736 sq. ft.10739 Millport St, WHITE PLAINS, MD 20695
MLS# MDCH2046376Listed by: KELLER WILLIAMS PREFERRED PROPERTIES

