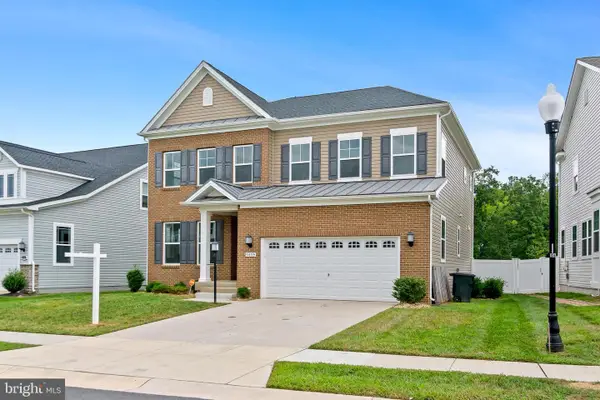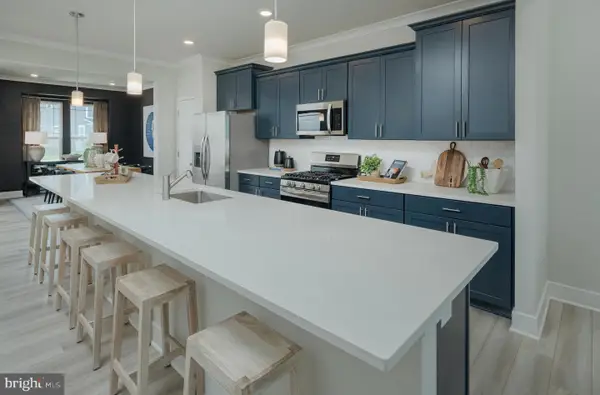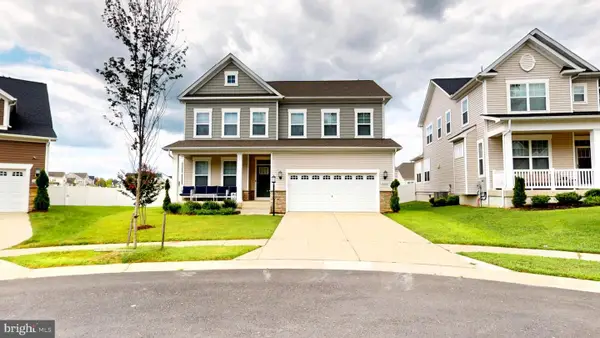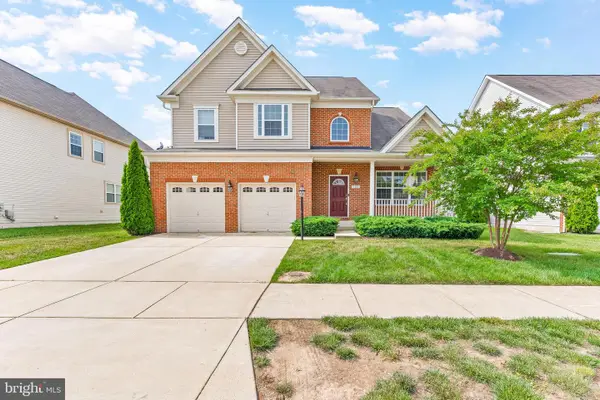10032 Shenandoah Ln, WHITE PLAINS, MD 20695
Local realty services provided by:ERA Cole Realty



10032 Shenandoah Ln,WHITE PLAINS, MD 20695
$596,815
- 4 Beds
- 4 Baths
- 3,772 sq. ft.
- Single family
- Pending
Listed by:arlancia williams
Office:keller williams preferred properties
MLS#:MDCH2045694
Source:BRIGHTMLS
Price summary
- Price:$596,815
- Price per sq. ft.:$158.22
- Monthly HOA dues:$308
About this home
Move-in ready!! New Construction! Welcome to this stunning Lennar - built home located in the highly sought-after Parklands Signature Active Adult 55+ Community where comfort meets lifestyle. This spacious 4-bedroom, 3.5-bathroom home offers the perfect blend of modern living and thoughtful design. Enjoy open-concept living with a fully finished basement, ideal for hosting guests, entertaining, or relaxing in style. The gourmet kitchen features stainless steel appliances, ample cabinetry, and seamless flow into the living and dining areas. Additional highlights include: A generous main-level owners suite with state of the art bathroom, laundry room for added convenience, 2 car front-load garage, partially fenced in yard and expansive rooms and flexible living spaces
Step outside to enjoy the exceptional Parklands lifestyle, including: A clubhouse perfect for events and gatherings, dog parks and scenic walking trails, outdoor barbecue and picnic areas, a vibrant, low-maintenance community. Whether you're downsizing or stepping into your next chapter, this home offers everything you need and more in an active, connected setting. Don’t miss your opportunity to live in one of the area’s premier 55+ communities!
Contact an agent
Home facts
- Year built:2025
- Listing Id #:MDCH2045694
- Added:16 day(s) ago
- Updated:August 15, 2025 at 03:35 AM
Rooms and interior
- Bedrooms:4
- Total bathrooms:4
- Full bathrooms:3
- Half bathrooms:1
- Living area:3,772 sq. ft.
Heating and cooling
- Cooling:Central A/C
- Heating:Electric, Heat Pump - Electric BackUp
Structure and exterior
- Year built:2025
- Building area:3,772 sq. ft.
- Lot area:0.14 Acres
Utilities
- Water:Public
- Sewer:Public Sewer
Finances and disclosures
- Price:$596,815
- Price per sq. ft.:$158.22
- Tax amount:$6,585 (2025)
New listings near 10032 Shenandoah Ln
- New
 $403,890Active3 beds 4 baths2,072 sq. ft.
$403,890Active3 beds 4 baths2,072 sq. ft.10558 Roundstone Ln, WHITE PLAINS, MD 20695
MLS# MDCH2046092Listed by: KELLER WILLIAMS PREFERRED PROPERTIES - New
 $463,890Active3 beds 4 baths2,736 sq. ft.
$463,890Active3 beds 4 baths2,736 sq. ft.10673 Millport St, WHITE PLAINS, MD 20695
MLS# MDCH2046082Listed by: KELLER WILLIAMS PREFERRED PROPERTIES - Open Sat, 12 to 3pmNew
 $769,990Active5 beds 4 baths5,742 sq. ft.
$769,990Active5 beds 4 baths5,742 sq. ft.3380 Braemar Ct, WHITE PLAINS, MD 20695
MLS# MDCH2045980Listed by: COLDWELL BANKER REALTY - Coming Soon
 $435,000Coming Soon3 beds 2 baths
$435,000Coming Soon3 beds 2 baths4785 Ford Ct, WHITE PLAINS, MD 20695
MLS# MDCH2045936Listed by: RE/MAX ONE - Open Sat, 11am to 1pmNew
 $675,000Active5 beds 5 baths4,165 sq. ft.
$675,000Active5 beds 5 baths4,165 sq. ft.4326 Shakespeare Cir, WHITE PLAINS, MD 20695
MLS# MDCH2045930Listed by: CENTURY 21 NEW MILLENNIUM - New
 $649,999Active5 beds 5 baths4,233 sq. ft.
$649,999Active5 beds 5 baths4,233 sq. ft.5659 Lewis Carroll Dr, WHITE PLAINS, MD 20695
MLS# MDCH2045938Listed by: SAMSON PROPERTIES - New
 $449,990Active4 beds 4 baths2,195 sq. ft.
$449,990Active4 beds 4 baths2,195 sq. ft.10622 Great Basin Pl, WHITE PLAINS, MD 20695
MLS# MDCH2045892Listed by: RE/MAX UNITED REAL ESTATE - New
 $650,000Active5 beds 5 baths4,249 sq. ft.
$650,000Active5 beds 5 baths4,249 sq. ft.11602 Evelyn Waugh Ct, WHITE PLAINS, MD 20695
MLS# MDCH2045830Listed by: REAL BROKER, LLC - New
 $637,000Active4 beds 4 baths4,496 sq. ft.
$637,000Active4 beds 4 baths4,496 sq. ft.11167 Saint Christopher Dr, WHITE PLAINS, MD 20695
MLS# MDCH2045552Listed by: REDFIN CORP  $429,900Active3 beds 4 baths2,400 sq. ft.
$429,900Active3 beds 4 baths2,400 sq. ft.11279 Tolkien Ave, WHITE PLAINS, MD 20695
MLS# MDCH2045790Listed by: LONG & FOSTER REAL ESTATE, INC.

