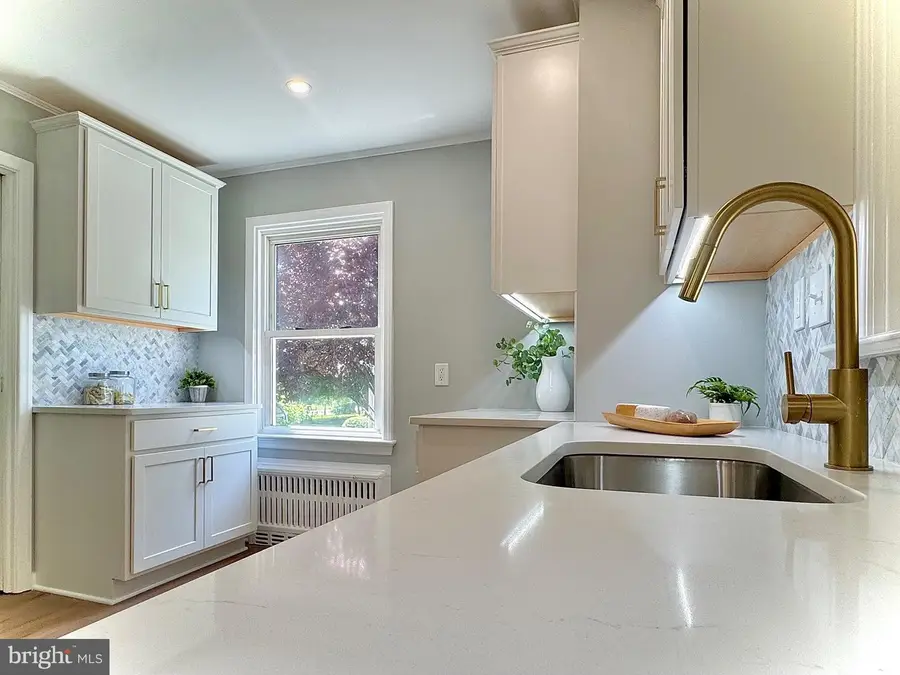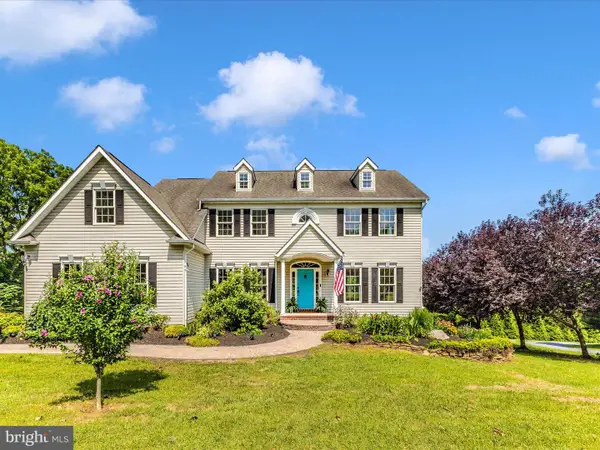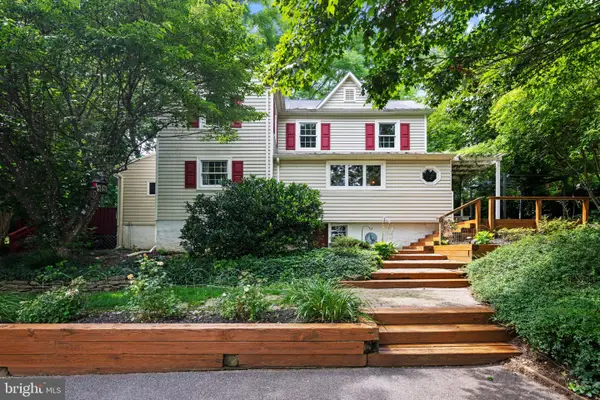1238 Morgan Station Rd, WOODBINE, MD 21797
Local realty services provided by:ERA Martin Associates



1238 Morgan Station Rd,WOODBINE, MD 21797
$699,900
- 5 Beds
- 3 Baths
- 2,286 sq. ft.
- Single family
- Active
Listed by:raul fabrizio arrunategui chavez sr.
Office:taylor properties
MLS#:MDHW2055194
Source:BRIGHTMLS
Price summary
- Price:$699,900
- Price per sq. ft.:$306.17
About this home
📍 Prime Location. Move-In Ready. Thoughtfully Updated.
✅ Brand-new roof
✅ New furnace
✅ Renovated kitchen with quartz countertops + new stainless appliances
✅ Finished basement with 2 bedrooms, full bath, laundry & workshop
✅ Detached 3-car garage with hydraulic lift
✅ Huge metal outbuilding tucked away from the home
✅ Zoned residential with flexible use options
✅ Nearly 2 acres backing to scenic farmland
✅ Sought-after schools: Lisbon Elem., Glenwood Middle, Glenelg High
Welcome to your next chapter in Woodbine.
This beautifully updated 5-bedroom, 3-bath home offers over 2,286 sq ft of comfortable living space, blending quality upgrades with room to grow. From the gleaming wood floors to the open-concept kitchen with quartz counters and modern lighting, every detail has been thoughtfully refreshed since the home’s purchase.
The fully finished lower level includes a flexible layout perfect for guests, multigenerational living, or a teen suite, complete with its own laundry and private entrance.
Outside, enjoy peace and privacy on nearly 2 acres of open land. A spacious 3-car garage (with lift) and oversized metal outbuilding offer ample storage or hobby space, ideal for personal use or future projects, all without intruding on daily home life.
Recently appraised at $780,000, this home offers instant equity and a rare opportunity to live in one of Howard County’s most desirable areas - just minutes to Routes 70, 32 & 97.
Live where you can grow, settle in, and stay awhile.
Contact an agent
Home facts
- Year built:1954
- Listing Id #:MDHW2055194
- Added:60 day(s) ago
- Updated:August 18, 2025 at 02:48 PM
Rooms and interior
- Bedrooms:5
- Total bathrooms:3
- Full bathrooms:2
- Half bathrooms:1
- Living area:2,286 sq. ft.
Heating and cooling
- Cooling:Central A/C
- Heating:Central, Electric, Propane - Leased, Radiator
Structure and exterior
- Roof:Architectural Shingle
- Year built:1954
- Building area:2,286 sq. ft.
- Lot area:1.92 Acres
Utilities
- Water:Well
- Sewer:Private Septic Tank
Finances and disclosures
- Price:$699,900
- Price per sq. ft.:$306.17
- Tax amount:$6,389 (2024)
New listings near 1238 Morgan Station Rd
- Coming Soon
 $1,350,000Coming Soon4 beds 5 baths
$1,350,000Coming Soon4 beds 5 baths3198 Lorenzo Ln, WOODBINE, MD 21797
MLS# MDHW2058344Listed by: LONG & FOSTER REAL ESTATE, INC. - New
 $799,000Active5 beds 3 baths2,842 sq. ft.
$799,000Active5 beds 3 baths2,842 sq. ft.16480 Ed Warfield Rd, WOODBINE, MD 21797
MLS# MDHW2057974Listed by: SAMSON PROPERTIES  $5,750,000Active3 beds 2 baths2,233 sq. ft.
$5,750,000Active3 beds 2 baths2,233 sq. ft.2698 Jennings Chapel Rd, WOODBINE, MD 21797
MLS# MDHW2057966Listed by: BERKSHIRE HATHAWAY HOMESERVICES PENFED REALTY $379,900Active3 beds 1 baths1,080 sq. ft.
$379,900Active3 beds 1 baths1,080 sq. ft.5903 Woodbine Rd, WOODBINE, MD 21797
MLS# MDCR2029316Listed by: SAMSON PROPERTIES- Coming Soon
 $625,000Coming Soon4 beds 3 baths
$625,000Coming Soon4 beds 3 baths5606 Manor Dr, WOODBINE, MD 21797
MLS# MDCR2029066Listed by: KELLER WILLIAMS FLAGSHIP  $575,000Active5 beds 3 baths3,454 sq. ft.
$575,000Active5 beds 3 baths3,454 sq. ft.7939 Old Washington Rd, WOODBINE, MD 21797
MLS# MDCR2029026Listed by: EXP REALTY, LLC- Coming Soon
 $1,250,000Coming Soon4 beds 4 baths
$1,250,000Coming Soon4 beds 4 baths16013 Fields End Ct, WOODBINE, MD 21797
MLS# MDHW2057258Listed by: BERKSHIRE HATHAWAY HOMESERVICES PENFED REALTY  $975,000Pending4 beds 3 baths2,771 sq. ft.
$975,000Pending4 beds 3 baths2,771 sq. ft.3228 Starting Gate Ct, WOODBINE, MD 21797
MLS# MDHW2056784Listed by: RE/MAX REALTY CENTRE, INC. $825,000Pending5 beds 3 baths3,114 sq. ft.
$825,000Pending5 beds 3 baths3,114 sq. ft.7307 Woodbine Rd, WOODBINE, MD 21797
MLS# MDCR2028596Listed by: VIVIANO REALTY $550,000Active3 beds 2 baths1,687 sq. ft.
$550,000Active3 beds 2 baths1,687 sq. ft.1277 Hoods Mill Rd, WOODBINE, MD 21797
MLS# MDCR2028794Listed by: KELLER WILLIAMS LUCIDO AGENCY

