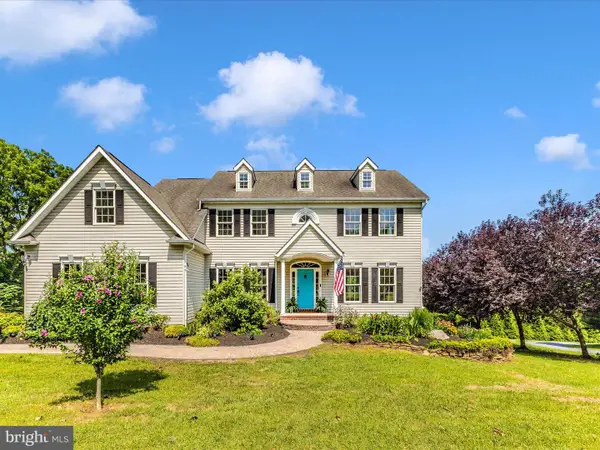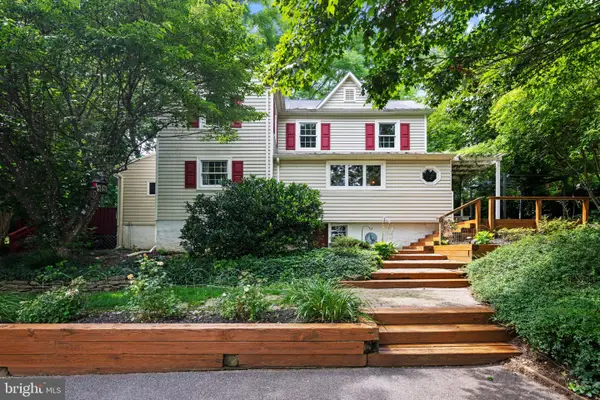15018 Scottswood Ct, WOODBINE, MD 21797
Local realty services provided by:Mountain Realty ERA Powered



15018 Scottswood Ct,WOODBINE, MD 21797
$1,199,000
- 4 Beds
- 4 Baths
- 4,004 sq. ft.
- Single family
- Pending
Listed by:alexandra i burrell-hodges
Office:cottage street realty llc.
MLS#:MDHW2055438
Source:BRIGHTMLS
Price summary
- Price:$1,199,000
- Price per sq. ft.:$299.45
About this home
Beautiful Home in Western Howard County This is a fantastic opportunity to own a home in the highly regarded Country Springs community! The home is located on 3.00 acres with 4 bedrooms and 3.5 bathrooms. Walk through the front door to hardwood flooring throughout the main floor. The main floor includes a den with French doors, a living room and dining room. Walk through the hallway with the half bath and into the large eat-in kitchen with new quartz countertops and open to the family room with a pellet stove in the fireplace. From the front door, walk up oak tread stairs to hardwood in the hallway and master suite. The large primary suite contains walk in closets, dual sinks, shower and a Jacuzzi tub. The upstairs floor contains three additional bedrooms and a full bath. From the family room open the sliding glass doors to a 20 foot wide deck that stretches the full length of the house. The deck features a brick fire pit with benches, a built in table surrounded by bench seat and a built in barbecue with granite countertop. Step down to the gazebo that contains a Sunset Optima (2023) hot tub. The walk out basement includes a flex room with a cedar closet, a large open room for entertainment, a second kitchen and a full bath. Walk out to a patio, pool deck and a 30,000 gallon heated in-ground concrete pool. Home includes a two-car attached garage, three car detached garage with 10' plus ceiling height and second story 12'x12' office. Plenty of storage space in the detached garage and separate storage shed. And for the avid golfer, there is a 100 yard wedge range. Enjoy resort style amenities right in your own home. Located in prestigious Country Springs community in Western Howard County, this property offers you a new lifestyle close to Baltimore, Frederick and Washington DC.
Howard County tax information sheet is incorrect on finished / unfinished S.F. in basement.
Basement finished: 1224 S.F.
Unfinished: 300 S.F.
Contact an agent
Home facts
- Year built:1994
- Listing Id #:MDHW2055438
- Added:56 day(s) ago
- Updated:August 21, 2025 at 07:26 AM
Rooms and interior
- Bedrooms:4
- Total bathrooms:4
- Full bathrooms:3
- Half bathrooms:1
- Living area:4,004 sq. ft.
Heating and cooling
- Cooling:Central A/C
- Heating:90% Forced Air, Oil, Wall Unit, Wood Burn Stove
Structure and exterior
- Roof:Architectural Shingle
- Year built:1994
- Building area:4,004 sq. ft.
- Lot area:3 Acres
Utilities
- Water:Well
- Sewer:On Site Septic
Finances and disclosures
- Price:$1,199,000
- Price per sq. ft.:$299.45
- Tax amount:$11,881 (2024)
New listings near 15018 Scottswood Ct
- Open Sat, 11am to 1pmNew
 $1,350,000Active4 beds 5 baths5,524 sq. ft.
$1,350,000Active4 beds 5 baths5,524 sq. ft.3198 Lorenzo Ln, WOODBINE, MD 21797
MLS# MDHW2058344Listed by: LONG & FOSTER REAL ESTATE, INC.  $799,000Active5 beds 3 baths2,842 sq. ft.
$799,000Active5 beds 3 baths2,842 sq. ft.16480 Ed Warfield Rd, WOODBINE, MD 21797
MLS# MDHW2057974Listed by: SAMSON PROPERTIES $5,750,000Active3 beds 2 baths2,233 sq. ft.
$5,750,000Active3 beds 2 baths2,233 sq. ft.2698 Jennings Chapel Rd, WOODBINE, MD 21797
MLS# MDHW2057966Listed by: BERKSHIRE HATHAWAY HOMESERVICES PENFED REALTY $379,900Active3 beds 1 baths1,080 sq. ft.
$379,900Active3 beds 1 baths1,080 sq. ft.5903 Woodbine Rd, WOODBINE, MD 21797
MLS# MDCR2029316Listed by: SAMSON PROPERTIES- Coming Soon
 $625,000Coming Soon4 beds 3 baths
$625,000Coming Soon4 beds 3 baths5606 Manor Dr, WOODBINE, MD 21797
MLS# MDCR2029066Listed by: KELLER WILLIAMS FLAGSHIP  $575,000Active5 beds 3 baths3,454 sq. ft.
$575,000Active5 beds 3 baths3,454 sq. ft.7939 Old Washington Rd, WOODBINE, MD 21797
MLS# MDCR2029026Listed by: EXP REALTY, LLC $1,250,000Active4 beds 4 baths4,076 sq. ft.
$1,250,000Active4 beds 4 baths4,076 sq. ft.16013 Fields End Ct, WOODBINE, MD 21797
MLS# MDHW2057258Listed by: BERKSHIRE HATHAWAY HOMESERVICES PENFED REALTY $975,000Pending4 beds 3 baths2,771 sq. ft.
$975,000Pending4 beds 3 baths2,771 sq. ft.3228 Starting Gate Ct, WOODBINE, MD 21797
MLS# MDHW2056784Listed by: RE/MAX REALTY CENTRE, INC. $825,000Pending5 beds 3 baths3,114 sq. ft.
$825,000Pending5 beds 3 baths3,114 sq. ft.7307 Woodbine Rd, WOODBINE, MD 21797
MLS# MDCR2028596Listed by: VIVIANO REALTY $550,000Active3 beds 2 baths1,687 sq. ft.
$550,000Active3 beds 2 baths1,687 sq. ft.1277 Hoods Mill Rd, WOODBINE, MD 21797
MLS# MDCR2028794Listed by: KELLER WILLIAMS LUCIDO AGENCY

