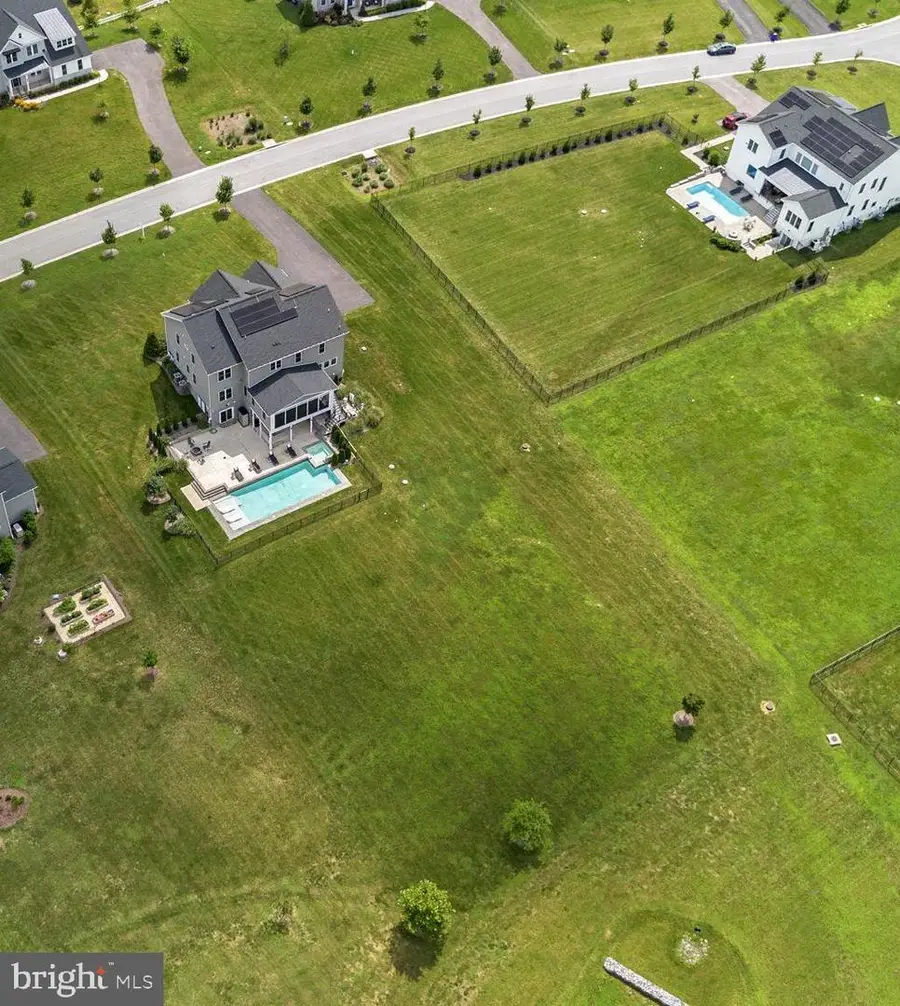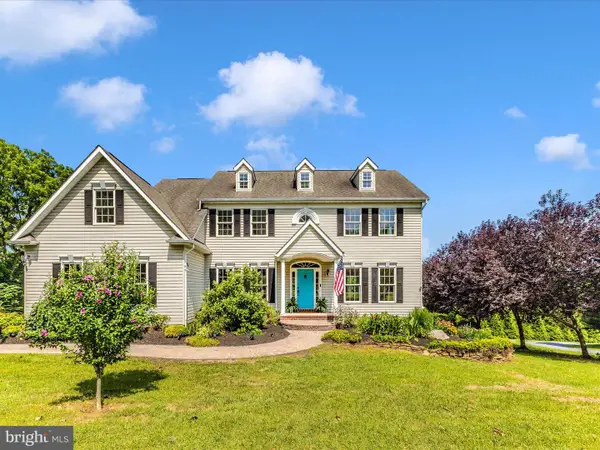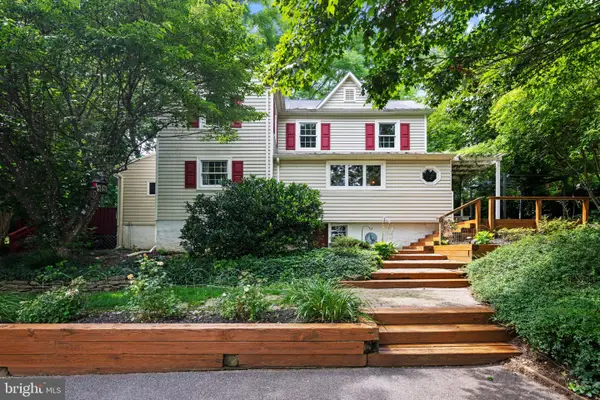15620 Linden Grove Lane, WOODBINE, MD 21797
Local realty services provided by:ERA Martin Associates



Listed by:robert j lucido
Office:keller williams lucido agency
MLS#:MDHW2055904
Source:BRIGHTMLS
Price summary
- Price:$1,625,000
- Price per sq. ft.:$258.51
- Monthly HOA dues:$64.58
About this home
Distinguished and breathtaking, this nearly new energy-efficient Craftsman-style estate offers an extraordinary blend of luxury, comfort, and modern sophistication. Nestled on a serene, full acre in the prestigious Linden Grove community, the property is a true retreat—complete with a sparkling in-ground pool, outdoor kitchen, solar panels, home theater, and private gym.From the moment you arrive, the home captivates with gorgeous curb appeal, enhanced by stone accents, lush landscaping, a welcoming front porch, and an expansive driveway. Inside, elegant design touches and generously sized living spaces define the interior. Gleaming hardwood floors sweep across the open-concept main level, anchored by a grand two-story foyer. To the left, the formal dining room impresses with a statement chandelier and a nearby butler’s pantry. French doors on the right lead to a dedicated study with custom built-in bookcases. At the heart of the home is the light-filled great room, combining the gourmet eat-in kitchen, breakfast area, and family room into one seamless space—ideal for everyday living and entertaining. The chef’s kitchen features a massive center island with breakfast bar seating, striking pendant lighting, a tile backsplash, stainless steel appliances, gold hardware, and a cozy breakfast nook. The adjacent family room centers around a stone-surround gas fireplace, while sliding glass doors open to an expansive screened porch. A main-level bedroom with an en-suite bath provides the perfect guest retreat.Upstairs, four generously sized bedrooms and three full bathrooms include a lavish primary suite with a spacious sitting area, spa-inspired bath with dual vanities, a freestanding soaking tub, oversized glass-enclosed shower with a bench, and two enormous walk-in closets. Two secondary bedrooms share a dual-access bath, while the fourth enjoys its own private en suite. The fully finished walk-out lower level is an entertainer’s dream, offering a sprawling recreation room with a full wet bar, additional lower cabinets with built-in wine storage, a home theater, a well-appointed gym, and a stylish powder room. Step outside to your private resort-style oasis—an in-ground pool with sunbathing ledge, built-in jacuzzi, extensive hardscaping, a fire pit lounge area, and a covered outdoor kitchen designed for effortless al fresco dining. The fenced backyard overlooks tranquil green space and a serene pond, completing the picture of luxury living.
Contact an agent
Home facts
- Year built:2021
- Listing Id #:MDHW2055904
- Added:38 day(s) ago
- Updated:August 18, 2025 at 07:47 AM
Rooms and interior
- Bedrooms:5
- Total bathrooms:6
- Full bathrooms:4
- Half bathrooms:2
- Living area:6,286 sq. ft.
Heating and cooling
- Cooling:Central A/C
- Heating:Electric, Forced Air
Structure and exterior
- Roof:Architectural Shingle
- Year built:2021
- Building area:6,286 sq. ft.
- Lot area:1.02 Acres
Schools
- High school:GLENELG
- Middle school:GLENWOOD
- Elementary school:LISBON
Utilities
- Water:Private
- Sewer:Private Septic Tank
Finances and disclosures
- Price:$1,625,000
- Price per sq. ft.:$258.51
- Tax amount:$285 (2024)
New listings near 15620 Linden Grove Lane
- Coming Soon
 $1,350,000Coming Soon4 beds 5 baths
$1,350,000Coming Soon4 beds 5 baths3198 Lorenzo Ln, WOODBINE, MD 21797
MLS# MDHW2058344Listed by: LONG & FOSTER REAL ESTATE, INC. - New
 $799,000Active5 beds 3 baths2,842 sq. ft.
$799,000Active5 beds 3 baths2,842 sq. ft.16480 Ed Warfield Rd, WOODBINE, MD 21797
MLS# MDHW2057974Listed by: SAMSON PROPERTIES  $5,750,000Active3 beds 2 baths2,233 sq. ft.
$5,750,000Active3 beds 2 baths2,233 sq. ft.2698 Jennings Chapel Rd, WOODBINE, MD 21797
MLS# MDHW2057966Listed by: BERKSHIRE HATHAWAY HOMESERVICES PENFED REALTY $379,900Active3 beds 1 baths1,080 sq. ft.
$379,900Active3 beds 1 baths1,080 sq. ft.5903 Woodbine Rd, WOODBINE, MD 21797
MLS# MDCR2029316Listed by: SAMSON PROPERTIES- Coming Soon
 $625,000Coming Soon4 beds 3 baths
$625,000Coming Soon4 beds 3 baths5606 Manor Dr, WOODBINE, MD 21797
MLS# MDCR2029066Listed by: KELLER WILLIAMS FLAGSHIP  $575,000Active5 beds 3 baths3,454 sq. ft.
$575,000Active5 beds 3 baths3,454 sq. ft.7939 Old Washington Rd, WOODBINE, MD 21797
MLS# MDCR2029026Listed by: EXP REALTY, LLC- Coming Soon
 $1,250,000Coming Soon4 beds 4 baths
$1,250,000Coming Soon4 beds 4 baths16013 Fields End Ct, WOODBINE, MD 21797
MLS# MDHW2057258Listed by: BERKSHIRE HATHAWAY HOMESERVICES PENFED REALTY  $975,000Pending4 beds 3 baths2,771 sq. ft.
$975,000Pending4 beds 3 baths2,771 sq. ft.3228 Starting Gate Ct, WOODBINE, MD 21797
MLS# MDHW2056784Listed by: RE/MAX REALTY CENTRE, INC. $825,000Pending5 beds 3 baths3,114 sq. ft.
$825,000Pending5 beds 3 baths3,114 sq. ft.7307 Woodbine Rd, WOODBINE, MD 21797
MLS# MDCR2028596Listed by: VIVIANO REALTY $550,000Active3 beds 2 baths1,687 sq. ft.
$550,000Active3 beds 2 baths1,687 sq. ft.1277 Hoods Mill Rd, WOODBINE, MD 21797
MLS# MDCR2028794Listed by: KELLER WILLIAMS LUCIDO AGENCY

