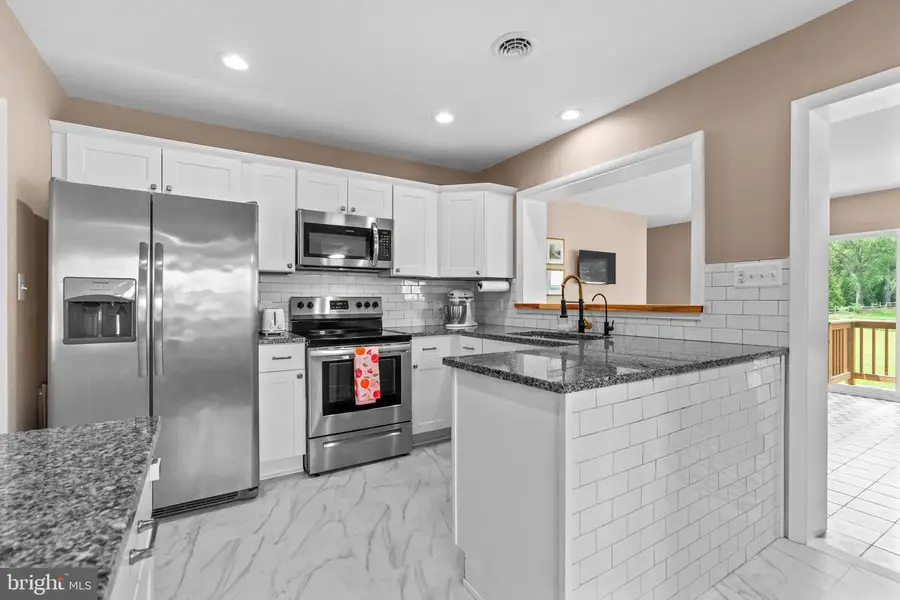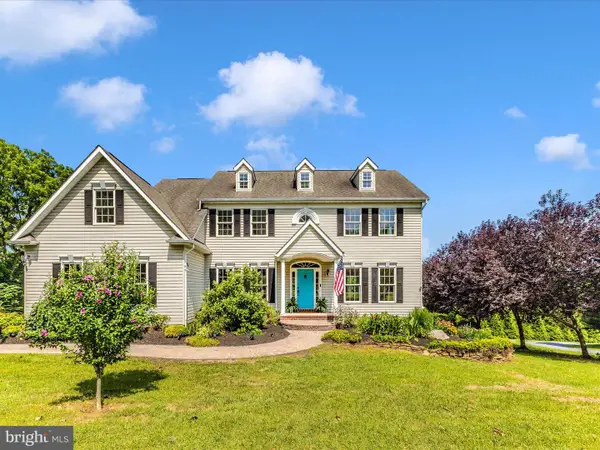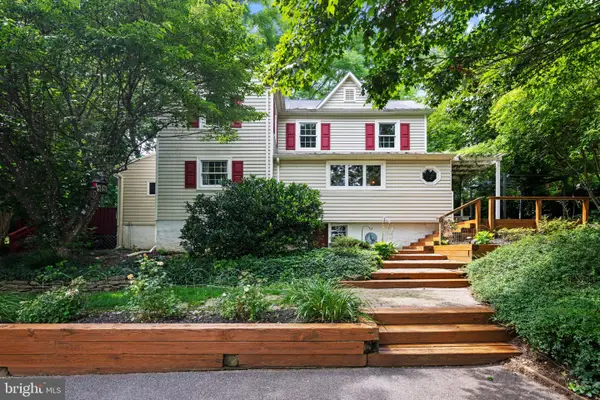1656 Daisy Rd, WOODBINE, MD 21797
Local realty services provided by:ERA OakCrest Realty, Inc.



1656 Daisy Rd,WOODBINE, MD 21797
$675,000
- 4 Beds
- 3 Baths
- 3,128 sq. ft.
- Single family
- Active
Listed by:ricky cantore iii
Office:re/max advantage realty
MLS#:MDHW2055602
Source:BRIGHTMLS
Price summary
- Price:$675,000
- Price per sq. ft.:$215.79
About this home
MOTIVATED SELLER! 1% LENDER CLOSING CREDIT AVAILABLE! Stunning renovated rancher sited on a private 1 acre lot! 1656 Daisy Rd was renovated in 2021 and was expanded on in 2024 to include an additional 500+ square feet, complete with primary suite and additional dining area. This home is in excellent condition throughout and offers a move-in ready opportunity surrounded by visually captivating Howard County farmland. The spacious detached garage has been insulated and partially finished to create a multi-use space ideal for entertaining/hosting, a multi-generational living opportunity, fitness center, or vehicle/equipment storage. The cleared, one acre lot backs to a rolling pasture and offers western exposure; sit around the fire pit and watch the sunset all summer long. This home is easy to fall in love with; it's modern, trendy, and offers a valuable opportunity for the purchaser who prefers a move-in ready option. **KEY FEATURES & HIGHLIGHTS** Roof 2024 -- Windows 2021 -- HVAC 2021 -- Siding 2024 -- Water heater 2021 -- Kitchen appliances 2021 -- Washing machine 2025 -- Backyard shed 2022 -- Dry wall/insulated garage 2023 -- New septic tank & drain fields 2023 -- Asphalt driveway 2025 -- Landscaping & garden beds 2025 -- Well/water filtration equipment serviced in 2024 & always professionally maintained -- Fire pit & outdoor seating area -- Primary bedroom & primary bathroom addition 2024 -- Wood flooring -- Double sided wood burning fireplace -- Updated kitchen w/ granite counters, stainless steel appliances, & new cabinetry 2021 -- Finished basement w/ space for 5th bedroom -- Basement workshop -- Great storage areas -- Storm door -- Tons of parking -- Flat/cleared 1 acre lot, backs to pasture -- Basketball hoop -- Excellent school district -- Quiet/peaceful setting w/ easy access to commuter routes -- The quality of this home and the exceptional care that the owner's have invested in during their time here is immediately apparent when you step onto the property. This home stands out as a premium offering and shows extremely well.
Contact an agent
Home facts
- Year built:1959
- Listing Id #:MDHW2055602
- Added:52 day(s) ago
- Updated:August 18, 2025 at 04:41 PM
Rooms and interior
- Bedrooms:4
- Total bathrooms:3
- Full bathrooms:3
- Living area:3,128 sq. ft.
Heating and cooling
- Cooling:Ceiling Fan(s), Central A/C, Ductless/Mini-Split, Programmable Thermostat
- Heating:Central, Electric, Heat Pump(s), Programmable Thermostat
Structure and exterior
- Roof:Architectural Shingle
- Year built:1959
- Building area:3,128 sq. ft.
- Lot area:1 Acres
Schools
- High school:GLENELG
- Middle school:GLENWOOD
- Elementary school:LISBON
Utilities
- Water:Well
- Sewer:Septic Exists
Finances and disclosures
- Price:$675,000
- Price per sq. ft.:$215.79
- Tax amount:$5,792 (2024)
New listings near 1656 Daisy Rd
- Coming Soon
 $1,350,000Coming Soon4 beds 5 baths
$1,350,000Coming Soon4 beds 5 baths3198 Lorenzo Ln, WOODBINE, MD 21797
MLS# MDHW2058344Listed by: LONG & FOSTER REAL ESTATE, INC.  $799,000Active5 beds 3 baths2,842 sq. ft.
$799,000Active5 beds 3 baths2,842 sq. ft.16480 Ed Warfield Rd, WOODBINE, MD 21797
MLS# MDHW2057974Listed by: SAMSON PROPERTIES $5,750,000Active3 beds 2 baths2,233 sq. ft.
$5,750,000Active3 beds 2 baths2,233 sq. ft.2698 Jennings Chapel Rd, WOODBINE, MD 21797
MLS# MDHW2057966Listed by: BERKSHIRE HATHAWAY HOMESERVICES PENFED REALTY $379,900Active3 beds 1 baths1,080 sq. ft.
$379,900Active3 beds 1 baths1,080 sq. ft.5903 Woodbine Rd, WOODBINE, MD 21797
MLS# MDCR2029316Listed by: SAMSON PROPERTIES- Coming Soon
 $625,000Coming Soon4 beds 3 baths
$625,000Coming Soon4 beds 3 baths5606 Manor Dr, WOODBINE, MD 21797
MLS# MDCR2029066Listed by: KELLER WILLIAMS FLAGSHIP  $575,000Active5 beds 3 baths3,454 sq. ft.
$575,000Active5 beds 3 baths3,454 sq. ft.7939 Old Washington Rd, WOODBINE, MD 21797
MLS# MDCR2029026Listed by: EXP REALTY, LLC- Coming Soon
 $1,250,000Coming Soon4 beds 4 baths
$1,250,000Coming Soon4 beds 4 baths16013 Fields End Ct, WOODBINE, MD 21797
MLS# MDHW2057258Listed by: BERKSHIRE HATHAWAY HOMESERVICES PENFED REALTY  $975,000Pending4 beds 3 baths2,771 sq. ft.
$975,000Pending4 beds 3 baths2,771 sq. ft.3228 Starting Gate Ct, WOODBINE, MD 21797
MLS# MDHW2056784Listed by: RE/MAX REALTY CENTRE, INC. $825,000Pending5 beds 3 baths3,114 sq. ft.
$825,000Pending5 beds 3 baths3,114 sq. ft.7307 Woodbine Rd, WOODBINE, MD 21797
MLS# MDCR2028596Listed by: VIVIANO REALTY $550,000Active3 beds 2 baths1,687 sq. ft.
$550,000Active3 beds 2 baths1,687 sq. ft.1277 Hoods Mill Rd, WOODBINE, MD 21797
MLS# MDCR2028794Listed by: KELLER WILLIAMS LUCIDO AGENCY

