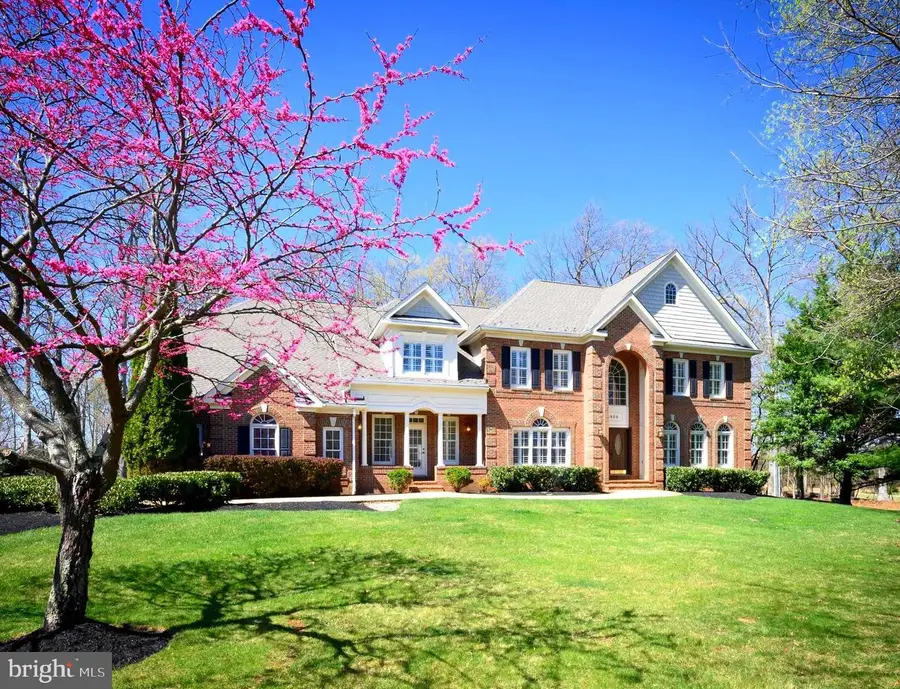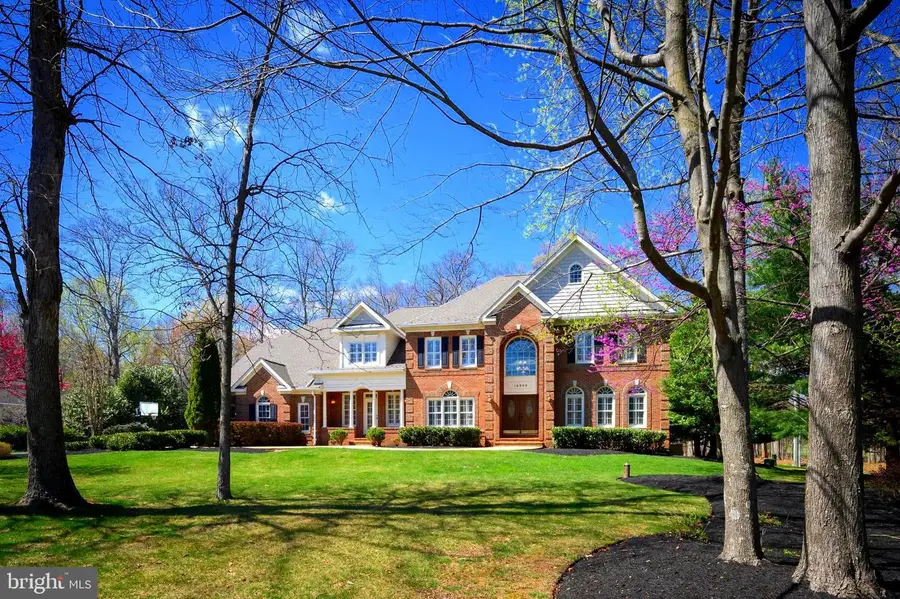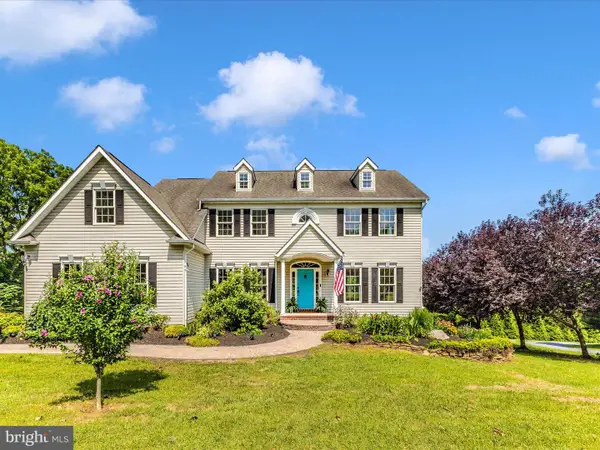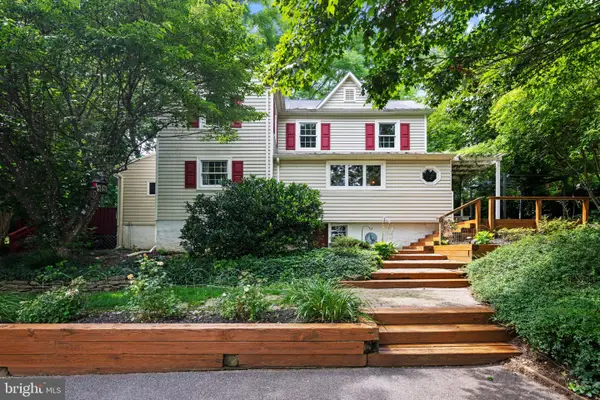16900 Old Sawmill Rd, WOODBINE, MD 21797
Local realty services provided by:ERA Central Realty Group



Listed by:lisa e kittleman
Office:the kw collective
MLS#:MDHW2050720
Source:BRIGHTMLS
Price summary
- Price:$1,250,000
- Price per sq. ft.:$159.93
- Monthly HOA dues:$63
About this home
Nestled on a beautifully landscaped 1-acre lot, this breathtaking home offers over 8,000 sq. ft. of masterfully designed living space. A stunning brick façade, a picturesque walkway, and an extended driveway leading to a side-entry 3-car garage set the tone for the elegance that awaits within.
Step through the grand two-story foyer, where gleaming hardwood floors create an ambiance of refined sophistication. The soaring two-story family room serves as the heart of the home, anchored by a magnificent floor-to-ceiling stone fireplace. Designed for the discerning chef, the gourmet kitchen showcases granite countertops, an oversized island with a ventilation hood, and a sun-drenched breakfast nook. Just beyond, the sunken sunroom, framed by a wall of windows, captures breathtaking panoramic views of the lush, tree-lined backyard.
The expansive outdoor oasis is an entertainer’s paradise, featuring a Trex deck with staircase, a sprawling patio, and a fenced-in yard—a tranquil sanctuary enveloped by nature.
Inside, the main level offers a refined living room and formal dining room, a private executive office/library with custom built-ins, two elegant powder rooms, and a well-appointed laundry room for added convenience.
Ascend the gracefully curved staircase to the primary suite, a true retreat featuring a tray ceiling, a private sitting area with its own closet, and double doors leading to a spa-inspired bath sanctuary. Unwind in the luxurious soaking tub, enjoy the convenience of dual vanities, and refresh in the separate glass-enclosed shower stall. This level also boasts three additional oversized bedrooms, one with a dual-entry full bath, plus another beautifully appointed hall bath, each designed with the home’s signature elegance.
The fully finished lower level is an entertainer’s dream, offering a large recreation with a wet bar, a temperature-controlled wine cellar/storage area, an additional bedroom and full bath, and the convenience of a second washer and dryer.
An additional unfinished attic space provides ample storage or the potential for future expansion, making this estate as functional as it is breathtaking.
With exquisite craftsmanship, unparalleled grandeur, and an extraordinary lifestyle, this estate is truly one-of-a-kind. Conveniently situated near Cattail Creek Country Club, beautiful playgrounds, state parks, and shopping, this beautiful home offers a peaceful retreat from the business and bustle of everyday life.
Contact an agent
Home facts
- Year built:2003
- Listing Id #:MDHW2050720
- Added:125 day(s) ago
- Updated:August 08, 2025 at 07:27 AM
Rooms and interior
- Bedrooms:5
- Total bathrooms:6
- Full bathrooms:4
- Half bathrooms:2
- Living area:7,816 sq. ft.
Heating and cooling
- Cooling:Central A/C
- Heating:Forced Air, Natural Gas
Structure and exterior
- Roof:Composite, Shingle
- Year built:2003
- Building area:7,816 sq. ft.
- Lot area:1 Acres
Schools
- High school:GLENELG
- Middle school:GLENWOOD
- Elementary school:LISBON
Utilities
- Water:Private, Well
- Sewer:Private Sewer
Finances and disclosures
- Price:$1,250,000
- Price per sq. ft.:$159.93
- Tax amount:$14,237 (2024)
New listings near 16900 Old Sawmill Rd
- Coming Soon
 $5,750,000Coming Soon2 beds 2 baths
$5,750,000Coming Soon2 beds 2 baths2698 Jennings Chapel Rd, WOODBINE, MD 21797
MLS# MDHW2057966Listed by: BERKSHIRE HATHAWAY HOMESERVICES PENFED REALTY - New
 $379,900Active3 beds 1 baths1,080 sq. ft.
$379,900Active3 beds 1 baths1,080 sq. ft.5903 Woodbine Rd, WOODBINE, MD 21797
MLS# MDCR2029316Listed by: SAMSON PROPERTIES - Coming Soon
 $625,000Coming Soon4 beds 3 baths
$625,000Coming Soon4 beds 3 baths5606 Manor Dr, WOODBINE, MD 21797
MLS# MDCR2029066Listed by: KELLER WILLIAMS REALTY PARTNERS  $575,000Active5 beds 3 baths3,454 sq. ft.
$575,000Active5 beds 3 baths3,454 sq. ft.7939 Old Washington Rd, WOODBINE, MD 21797
MLS# MDCR2029026Listed by: EXP REALTY, LLC- Coming Soon
 $1,250,000Coming Soon4 beds 4 baths
$1,250,000Coming Soon4 beds 4 baths16013 Fields End Ct, WOODBINE, MD 21797
MLS# MDHW2057258Listed by: BERKSHIRE HATHAWAY HOMESERVICES PENFED REALTY - Open Sun, 1 to 4pm
 $975,000Active4 beds 3 baths2,771 sq. ft.
$975,000Active4 beds 3 baths2,771 sq. ft.3228 Starting Gate Ct, WOODBINE, MD 21797
MLS# MDHW2056784Listed by: RE/MAX REALTY CENTRE, INC.  $825,000Active5 beds 3 baths3,114 sq. ft.
$825,000Active5 beds 3 baths3,114 sq. ft.7307 Woodbine Rd, WOODBINE, MD 21797
MLS# MDCR2028596Listed by: VIVIANO REALTY $550,000Active3 beds 2 baths1,687 sq. ft.
$550,000Active3 beds 2 baths1,687 sq. ft.1277 Hoods Mill Rd, WOODBINE, MD 21797
MLS# MDCR2028794Listed by: KELLER WILLIAMS LUCIDO AGENCY $699,900Pending4 beds 4 baths2,908 sq. ft.
$699,900Pending4 beds 4 baths2,908 sq. ft.7204 Patton Dr, WOODBINE, MD 21797
MLS# MDCR2028762Listed by: RE/MAX RESULTS $1,625,000Pending5 beds 6 baths6,286 sq. ft.
$1,625,000Pending5 beds 6 baths6,286 sq. ft.15620 Linden Grove Lane, WOODBINE, MD 21797
MLS# MDHW2055904Listed by: KELLER WILLIAMS LUCIDO AGENCY

